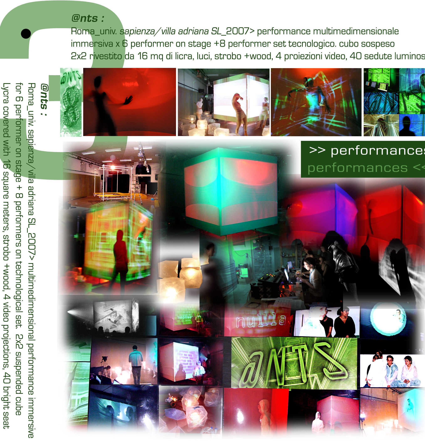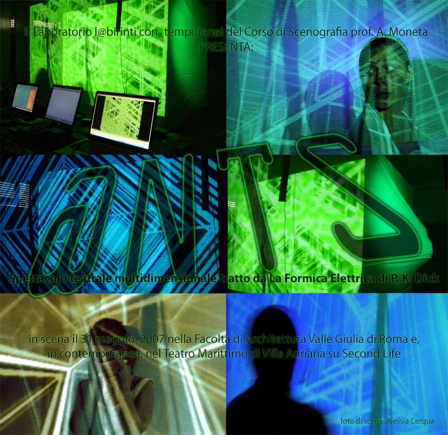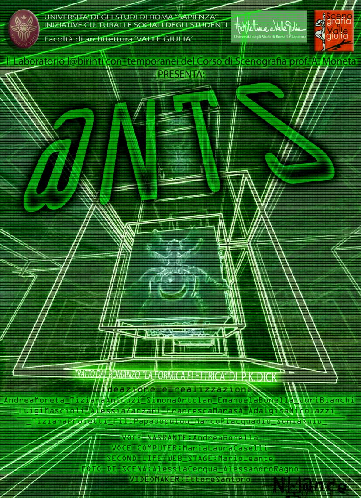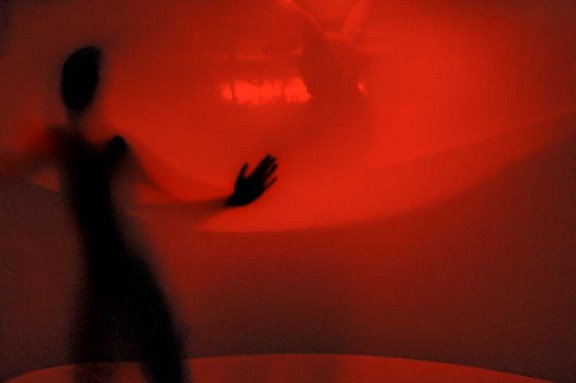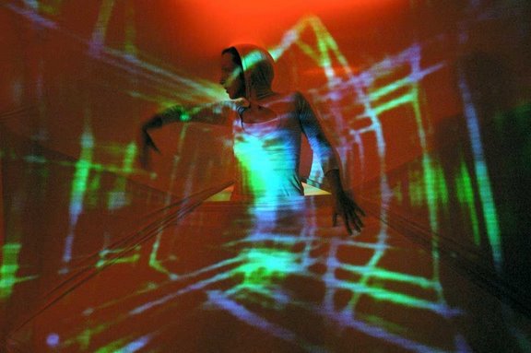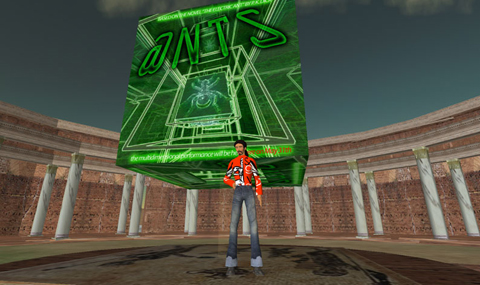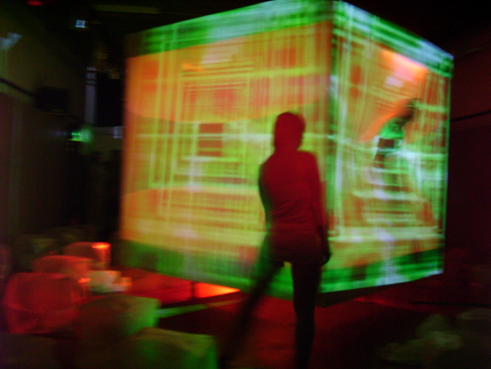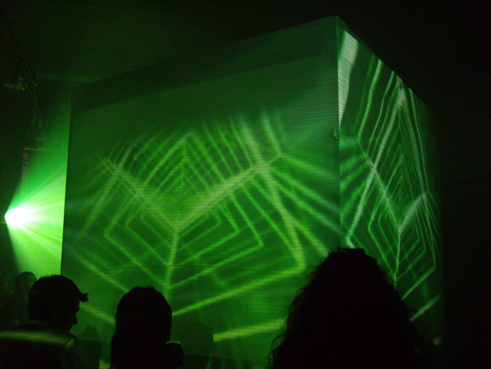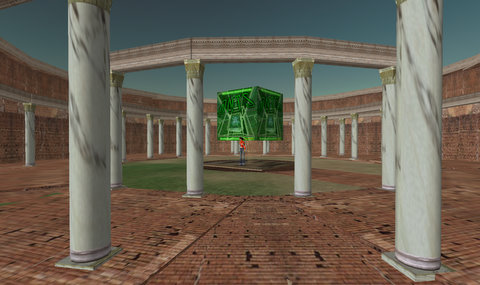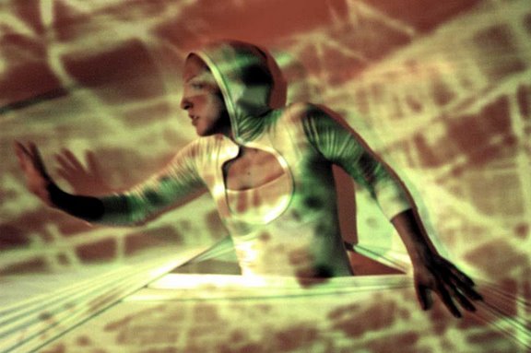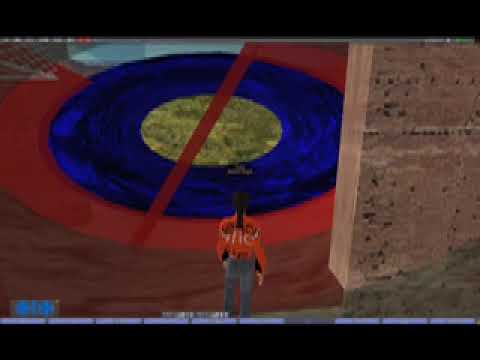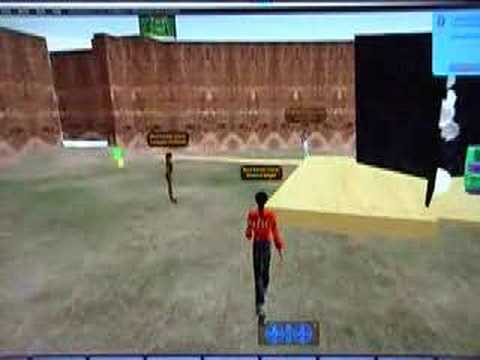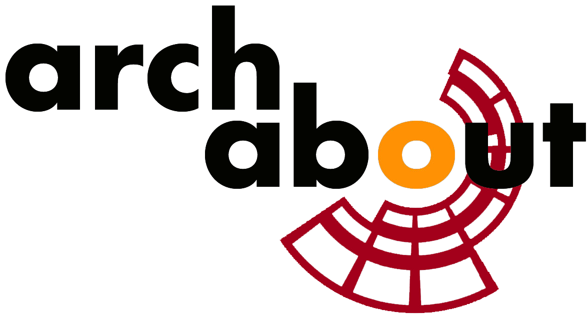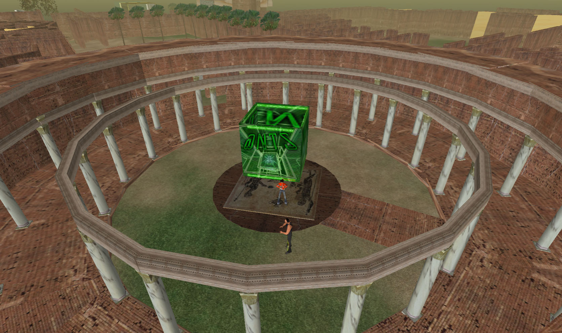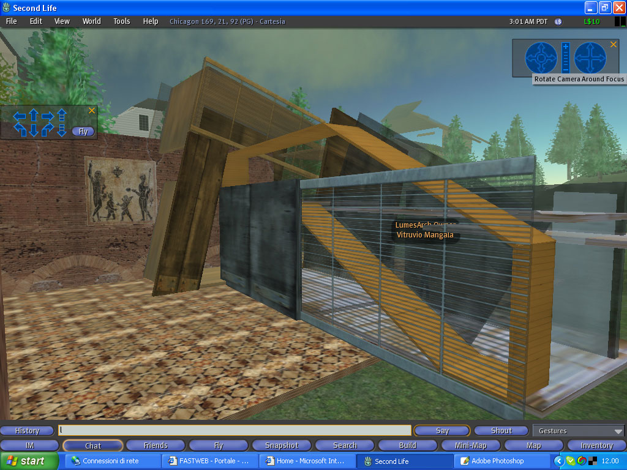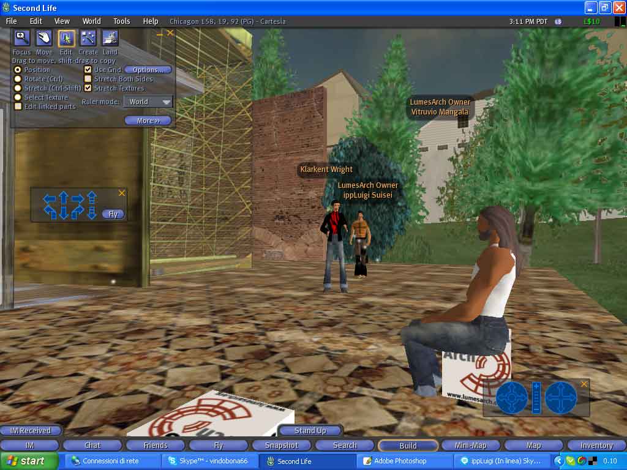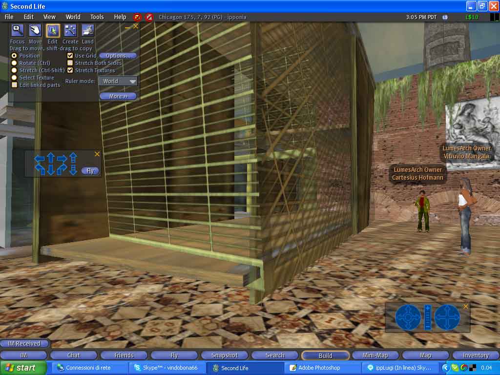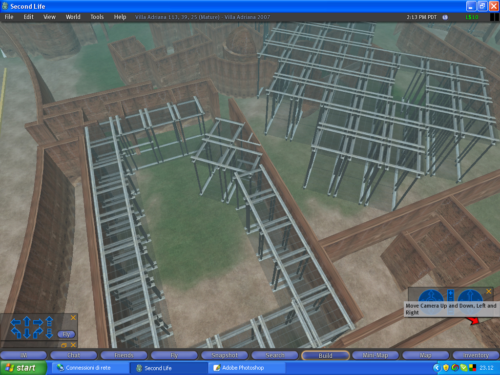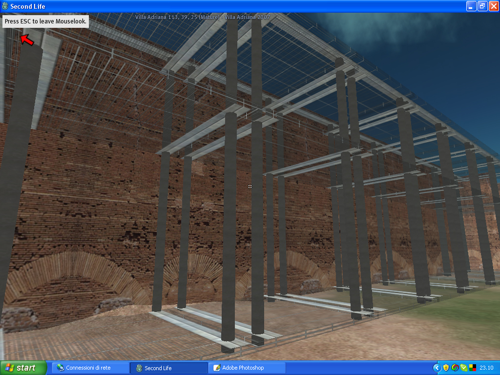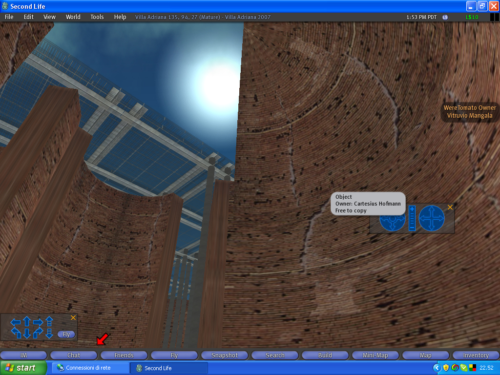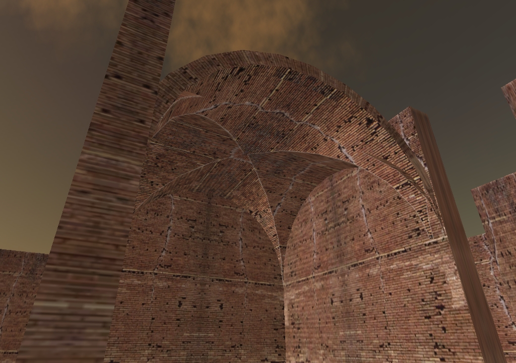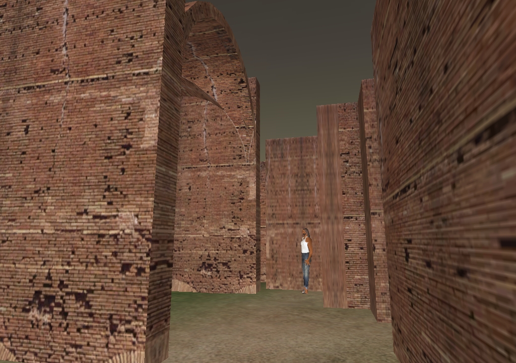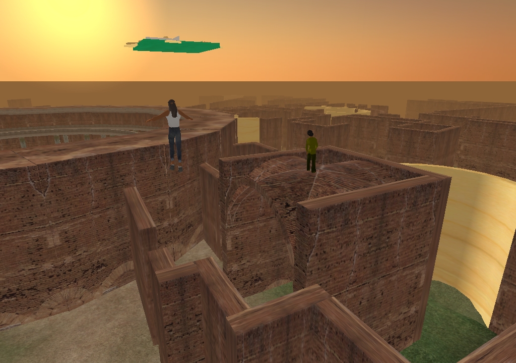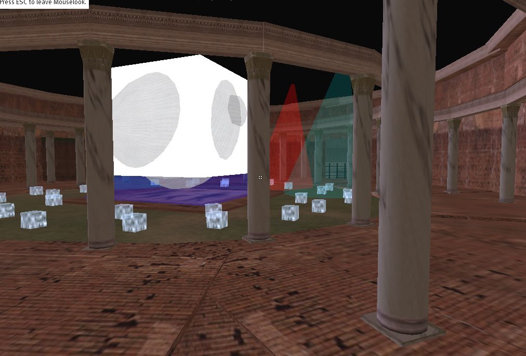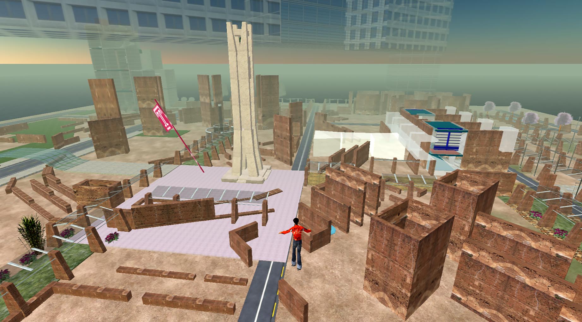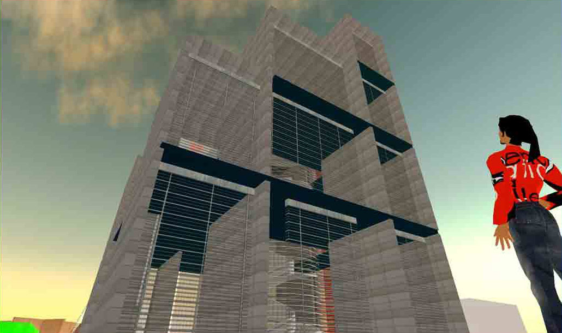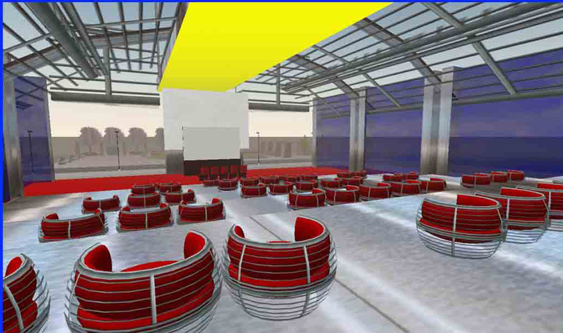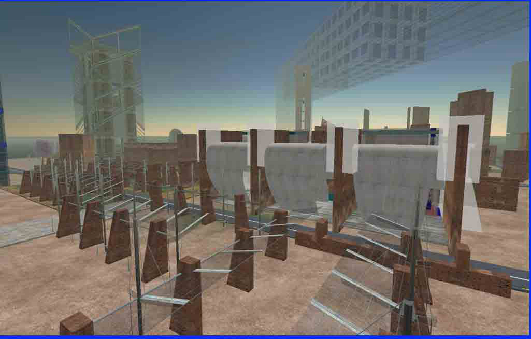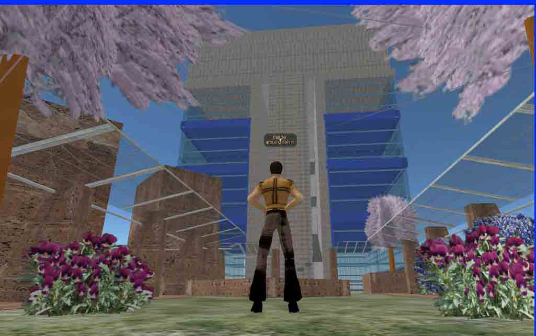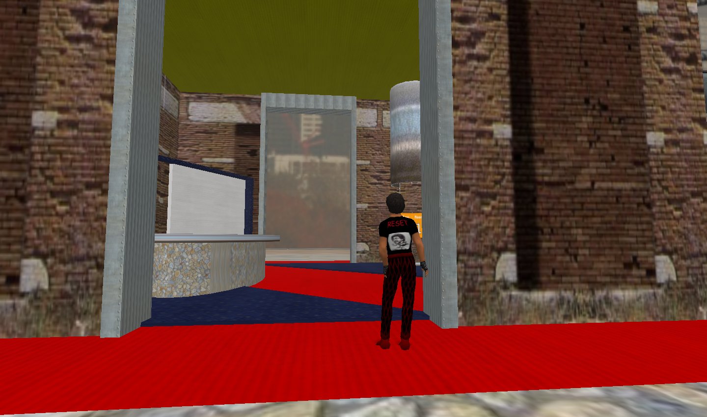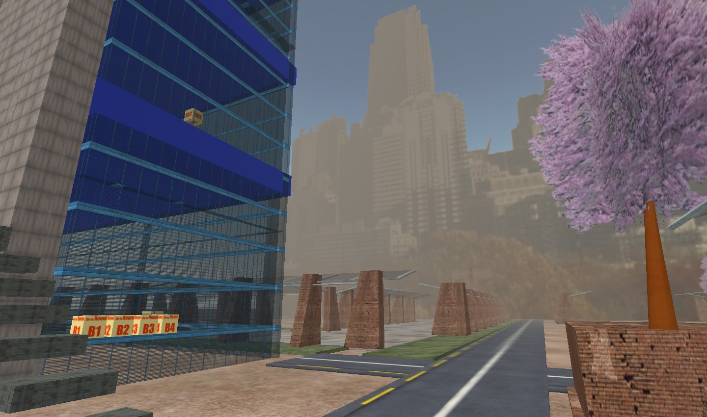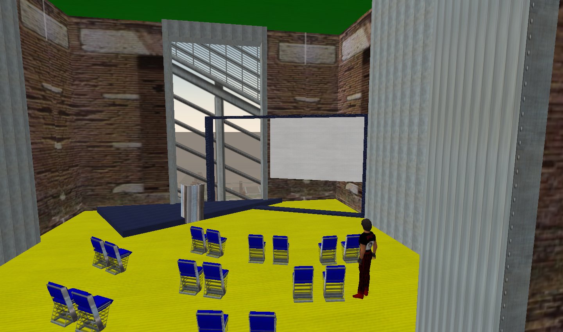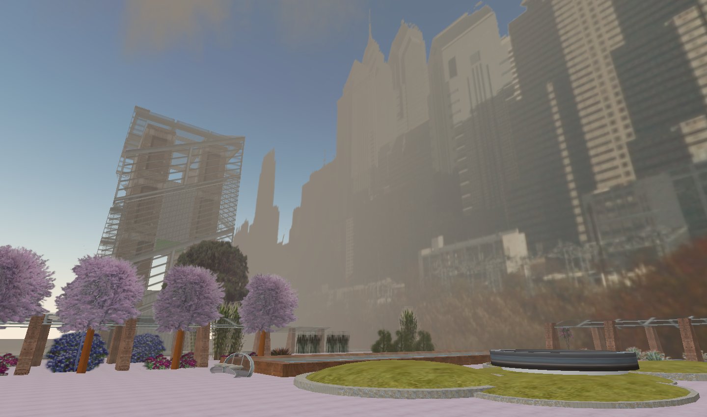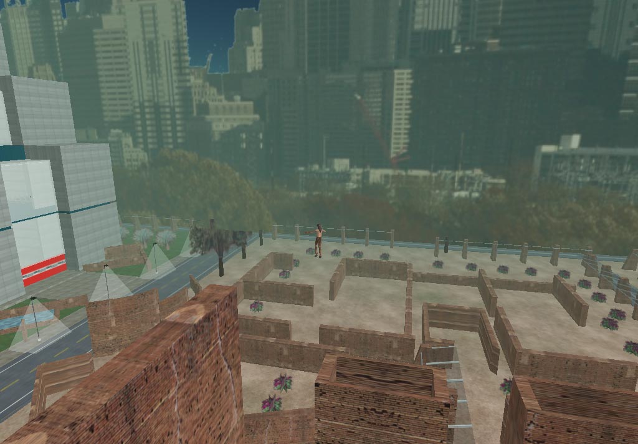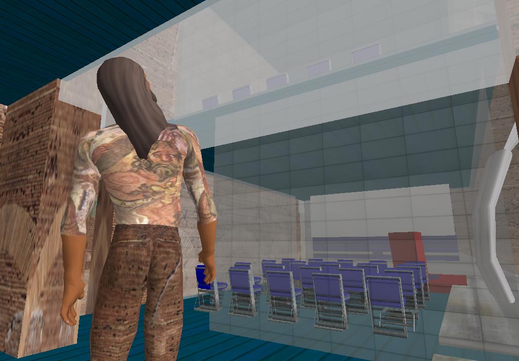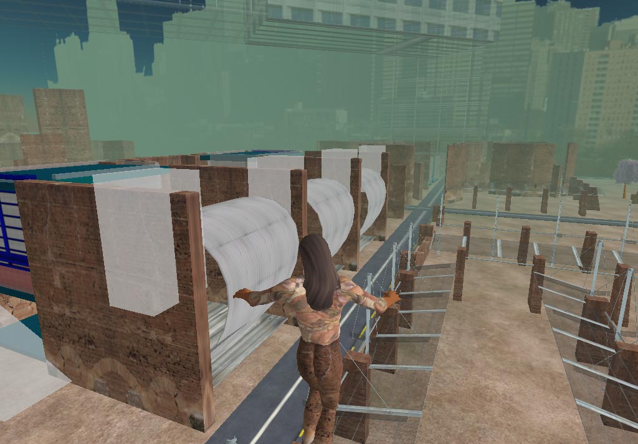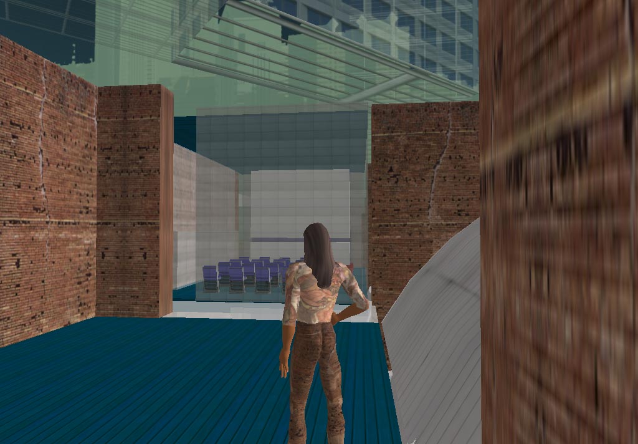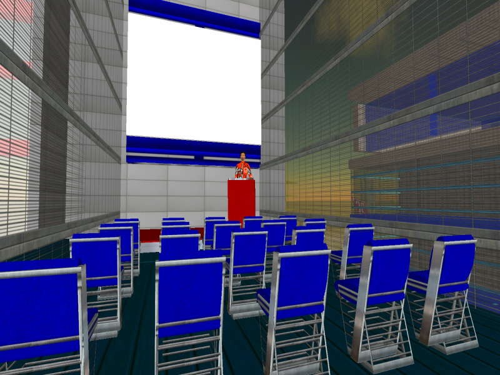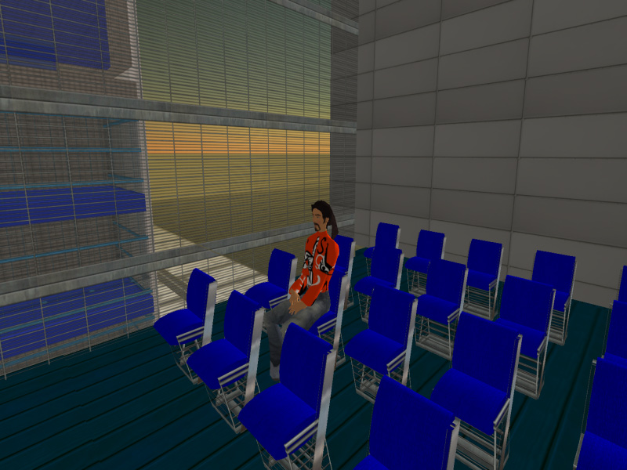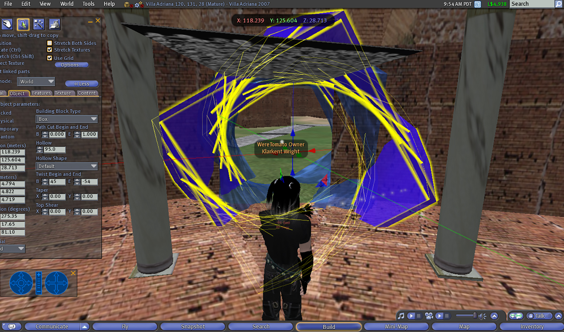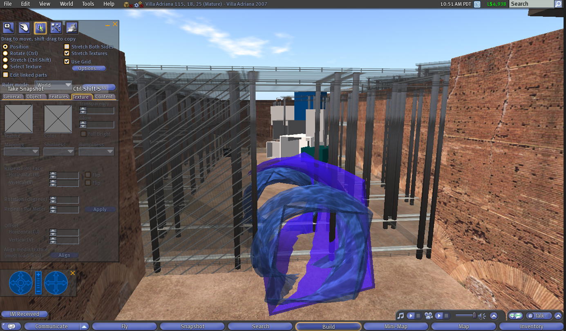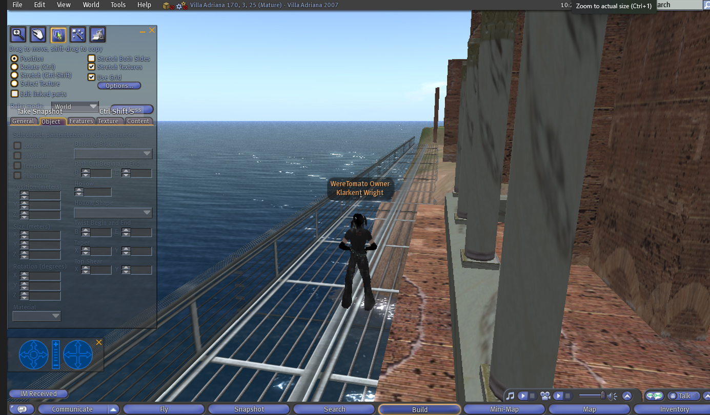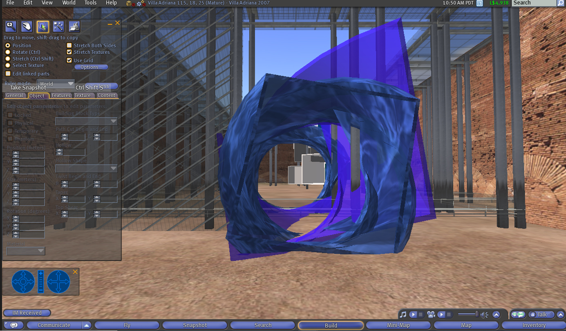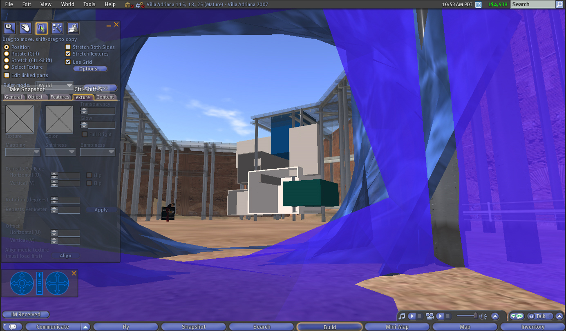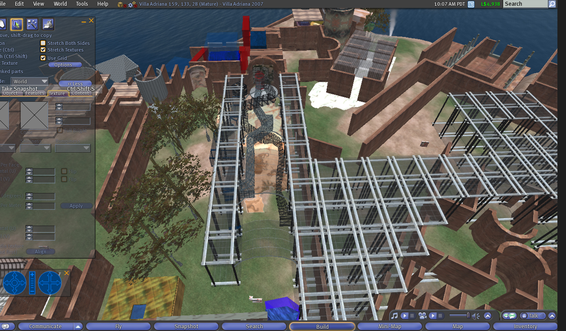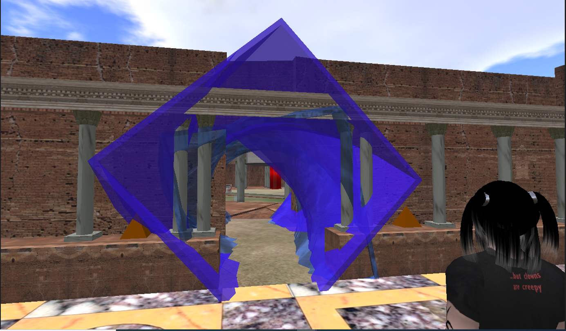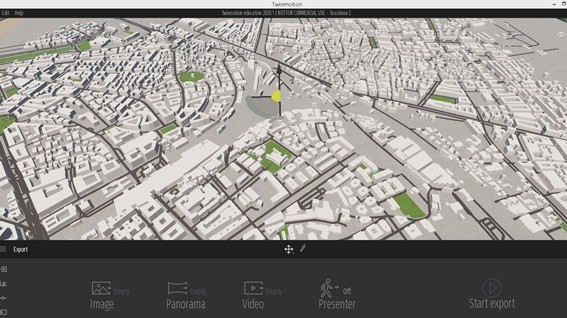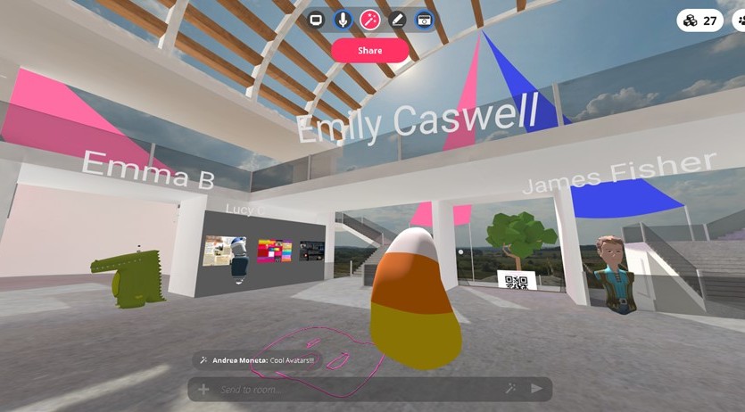METAVERSE
Since 2007, Pioneering Architectural Design, Scenography and Live Performance on Metaverse
Archabout pioneered design for virtual worlds since 2007 with academic and professional work on Second Life, a multiuser virtual environment where users create 3D environments and objects and move through them with their own avatars, engaging with other users in real time. Through the hybridization of architecture, heritage, scenography and live performance, the aim is to create new relationship with the virtual and real spatial context to define new boundaries for the body and the action. Archabout utilises a powerful and specific architectural language to design and build the presence of their customers in the metaverse and to transform their ideas in value added services. Archabout is experimenting not just architectural design on the Metaverse, but also scenography and live performances: theatre design, live music acts, conventions, fashion events and catwalks. Archabout's professional work on Metaverse includes a broad range of areas: communication, education, architecture, theatre, live perfomance, exhibit design, museum and culture.
A New Digital Built Environment
We live in an extended world that includes the coexistence of real and virtual places, which determine our real and virtual lives. At the same time, the world of communication, dominated by the culture of image, is shifting into the world of interaction within a digitally driven society. As a feature of new extended world, the term “Metaverse” (i.e., beyond universe) has been used to describe a future iteration of the Internet made up of persistent, shared, 3D virtual spaces linked into a perceived virtual universe. Generically referred to as “collective virtual shared space,” the metaverse is considered to be the basis for the next version of the Internet, which will include all virtual worlds.
Archabout research is focused on the design and development of virtual-world environments of the Metaverse, including MMORPGs, digital architecture, XR (Cross Reality). The aim is not just to explore the possibilities of design in Digital Space, but also to introduce the role of memory and heritage in the digital built environment by emphasizing the importance of architectural composition theory and the role of history.
Training Program on the Metaverse
The interaction between Art-Science and, consequently, the Analysis-Design interaction, is the methodology that AASOS Training Program uses on the Metaverse digital space to identify new sequences of meaning, new material and immaterial configurations in a critical relationship with memory.
Architecture is considered as a critic methodology that –redefining the notion of transformation process – recovers the relationship between site, memory and design, with a focus on the Analysis-Design interaction, to explore and apply new technologies and the relation with historical models.
AASOS Training Program as you can see in our Training webpage, also acknowledges and foster the hybridation of disciplines as a key factor to design and manage our fluid living space. It crosses the boundaries of architecture, scenography and site-specific theatre performance; it is aimed at creating new relationship with the spatial context, real and virtual, to define new boundaries for the body and the action.
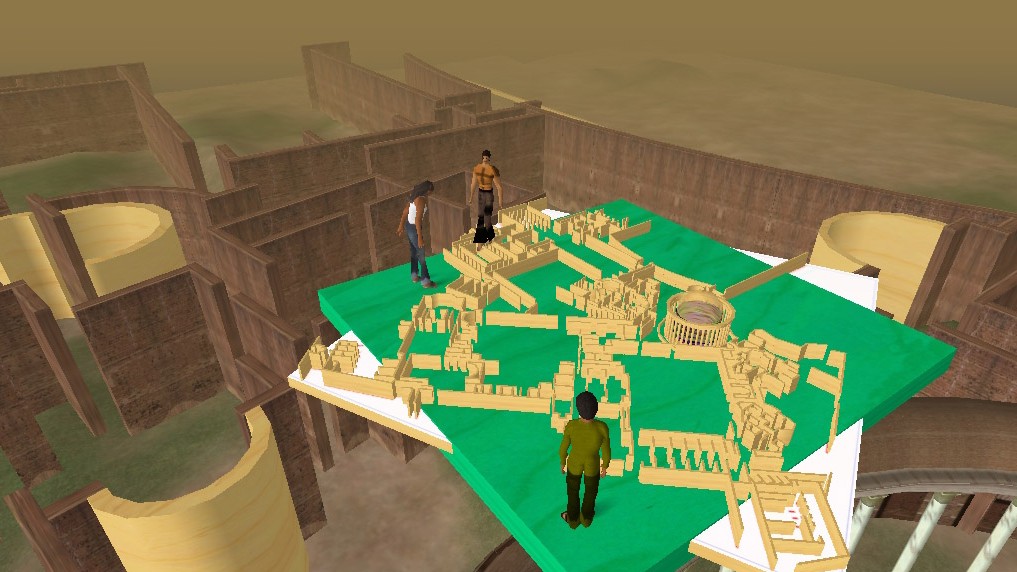
Case Study: Hadrian's Villa on Second Life (*)
Archabout designers realised Hadrian’s Villa on a Private Region (Island) of 65,536 sqm, as a Manifesto of architecture on SL, based on the Ancient Roman architecture landmark using the theoretical principles of Architecture By Elements (ABE). The aim was not just to reproduce the famous building designed by the Roman emperor Hadrian in Tivoli, but to develop a critical interpretation of it, researching into the founding principles of its space. HV is a perfect historical example of ABE’s principles, the same ones that guided the design process on SL. Choosing this complex was the first step of ABE’s act of knowledge, setting an example of Ancient Roman architecture as the reference lexicon with its forms, syntax and semantics.
HV architecture has been also chosen to explore the role of reuse as a process, where new designs become part of the temporal development of architecture, including time in the project. HV has been ‘recreated’ on a SL blank island as a linguistic sentence, reusing the complexity of its single Elements in a different context, decontextualizing its figurative role, with the aim to generate a different context in the VW. This follows the history of original HV, that was built in different phases reusing an existing older republican villa. The planometric design composition of the HV on SL accomplished its original syntax, using a disposition centred on several vanishing points, within which both old and new Elements are intervened using rotations, changes of positions, fractures, and dissonances. This approach developed a formal coherence of the whole using two of the organisational composition’s principles of ABE.
The design included the scaling of HV floor plan into the Island of SL and the selection of buildings to be included, in order to maintain the overall proportions of all Elements and their organising axes. A scaled 3D model of Hadrian’s Villa was also built to help the team to discuss in real-time all design choices during the realisation of the complex; using avatars, design meetings had been held ‘in the air’ flying over the Island utilising the aerial view of the building site (see image above). The design didn’t include some eastern peripheral buildings, the Academy and Canopo, in order to fit the SL Island and realise a more compact floor plan, leaving space for additional buildings and further functions (image below) with a focus on cultural and educational activities:
F - LumesArch – Telematic University, a space designed to deliver e-learning educational activities on SL, including architectural design, theatre design and Generative Design architecture;
E - Scenography Sandbox, a place to experiment and create set design and live performances for students and tutors of BA Architecture and Scenography courses of University of Rome La Sapienza;
- The Maritime Theatre, a place for temporary exhibitions, performances and cultural events;
D - WAM-Web Art Mouseum, a museum-laboratory dedicated to Web Art;
G - Contemporary Art Gallery curated by Footprint;
B, C - 15 studio spaces of different sizes to be rented for representative and commercial functions;
A, H - 20 apartments to be rented with the possibility to have a personalised interior design;
ABE allowed to design these ‘new‘ buildings and their different functions within the HV architectures; incorporating new Elements into his original structure, generating new sentences, thus realising an innovative dialogue between old and new architectures. The Ancient Roman architecture, with its own peculiar Elements and disposition (columns, arches, septum etc.), facilitated the process of this development, allowing contemporary architectures to become part of the Hadrian’s complex, respecting the form and syntax of Roman architecture. The dichotomy between old and new is here transformed in non-duality, being oneness a fundamental outcome of the ABE methodology, which includes process and time in the design project. The result of the design process of HV Island is a multifaceted, kaleidoscope of dynamic architectures, which are able to transform themselves within the historical framework of the Roman ‘ruins’ of the villa, following new uses and needs of the island on SL. The architectural Elements of HV, with the establishment of a specific lexicon, will also guide further development of new architectures on the island, as new sentences that are compatible with the historical pre-existence; these new Elements will form an integral part of it, as an open conversation with the past. The relationship with history, in fact, is intended here not as a simple withdrawal of forms; instead, it is considered as a process; memory gives us the forms and the principles, history teaches us to operate within an unceasing process of mutations and transformations.
The impact of HV Island has been successfully validated through different outputs: as a distance learning platform (Gallery), as a performative space (gallery), and as an exhibition space.
(*) Excerpts from: Moneta, A. (2020). Architecture, Heritage and Metaverse: new approaches and methods for the digital built environment. Traditional Dwellings and Settlements Review, 32 (2). ISSN 1050-2092
Hadrian's Villa on Second Life
Our project of Hadrian's Villa (Villa Adriana) was not aimed at realising a virtual copy of the Roman Villa built by emperor Hadrian in Tivoli (Rome), but a crical interpretation of it to extract principles of Architecture by Parts (ABE). Hadrian's Villa is then the Manifesto of Archabout architecture on the Metaverse.
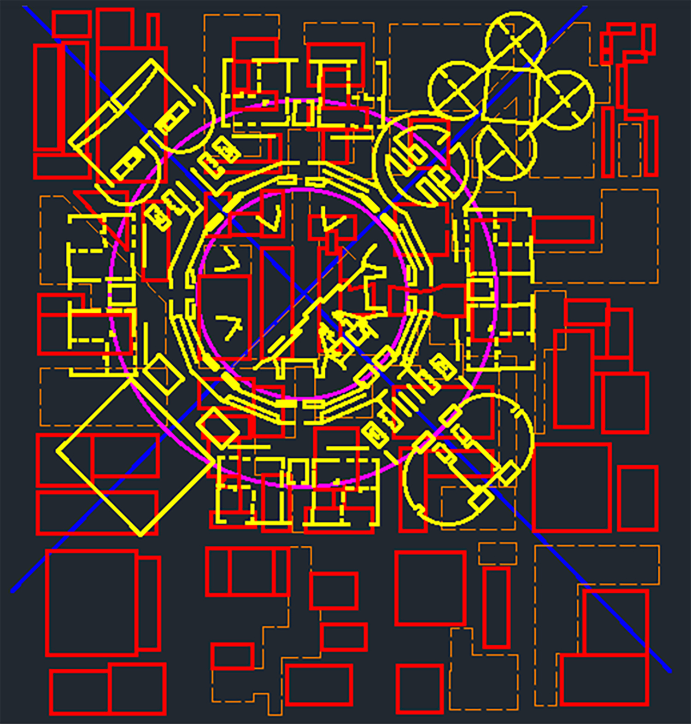
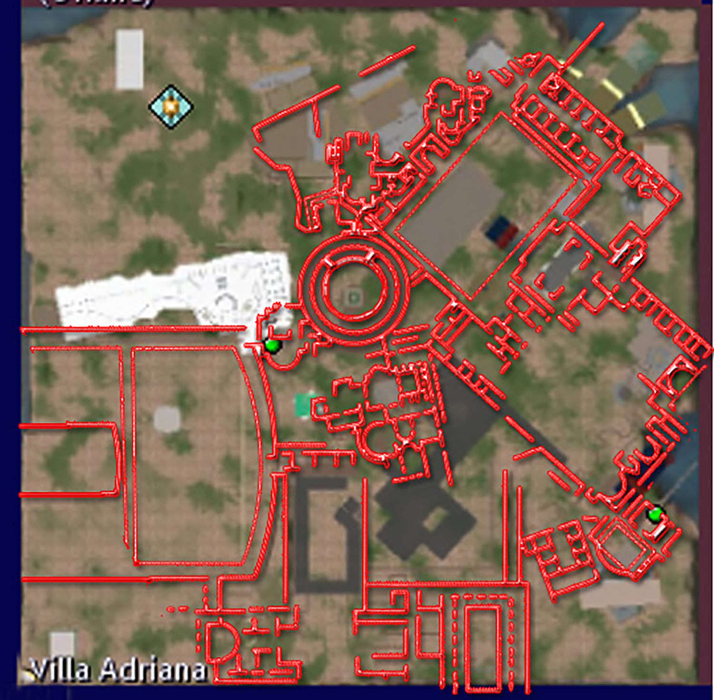
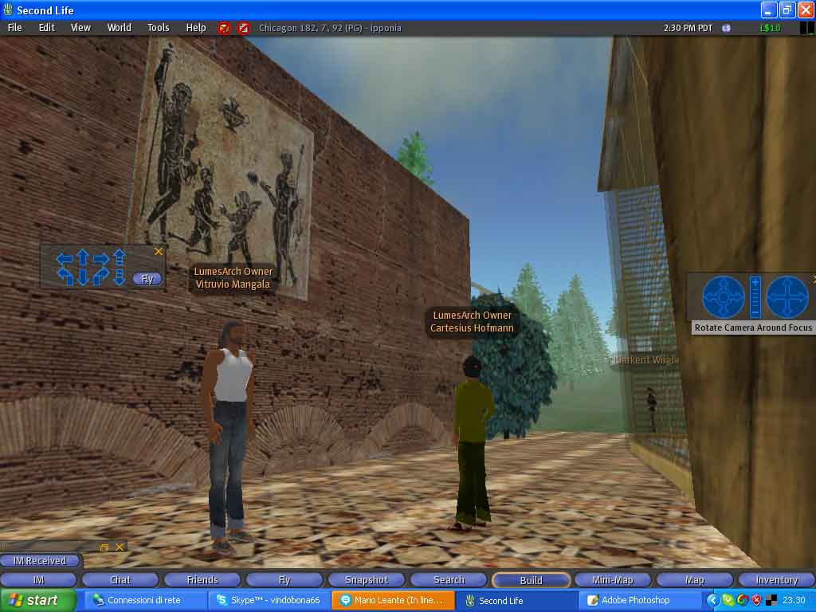
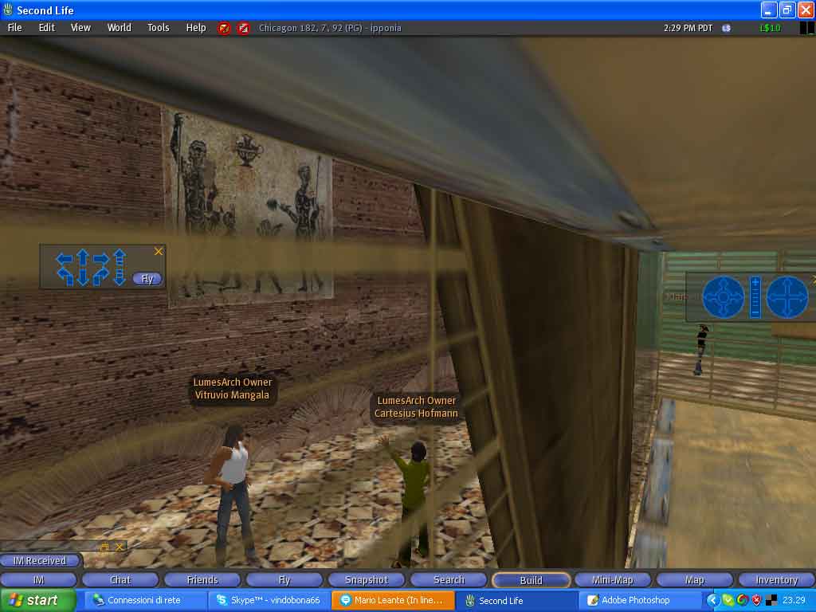
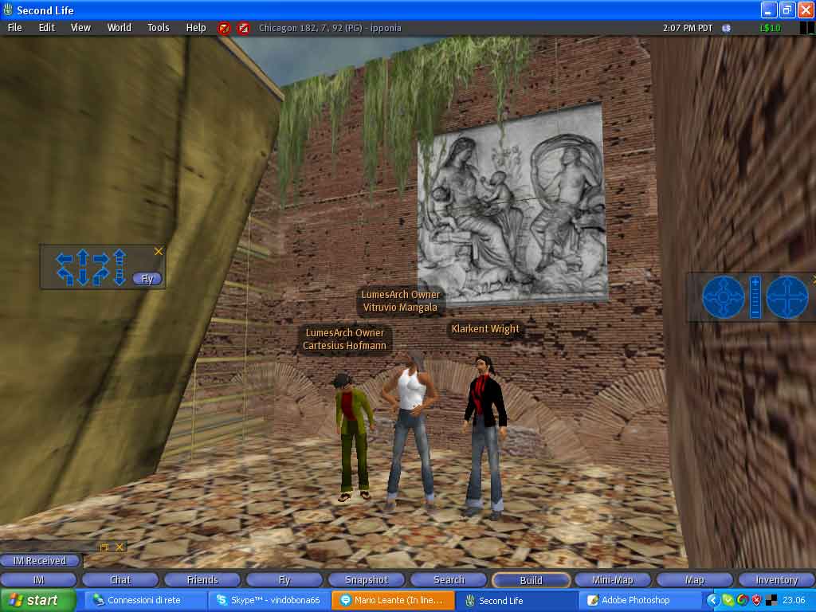
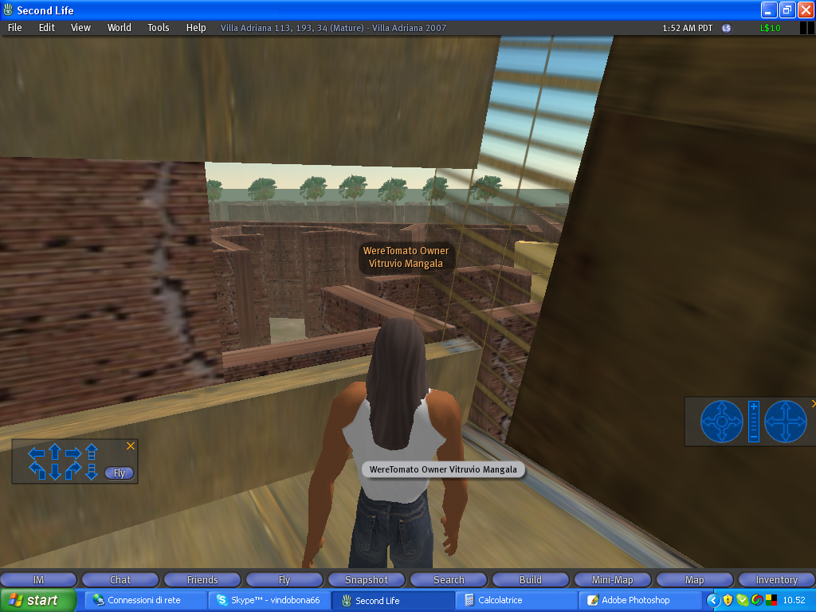
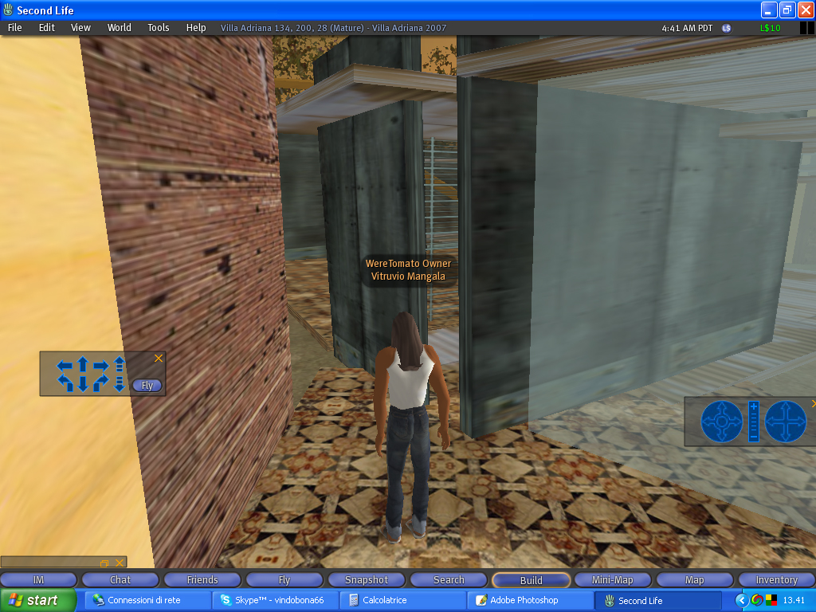
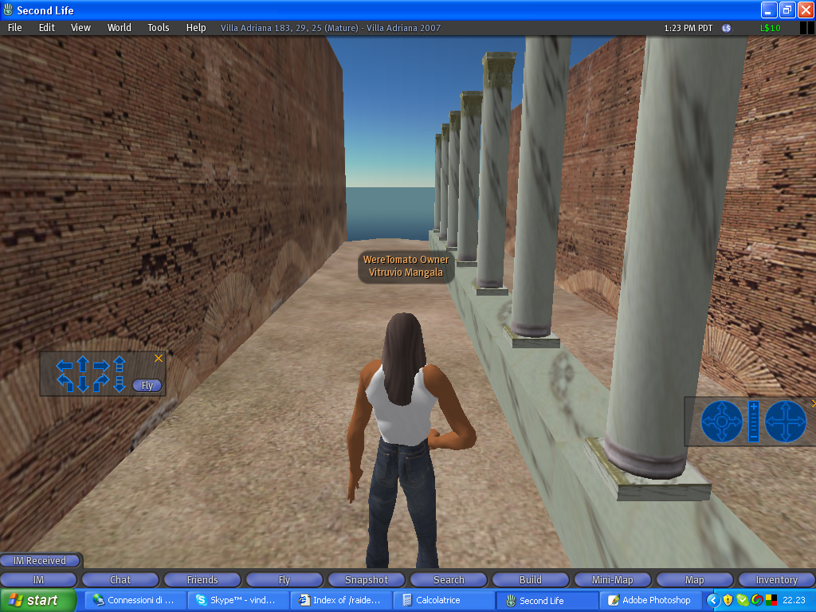
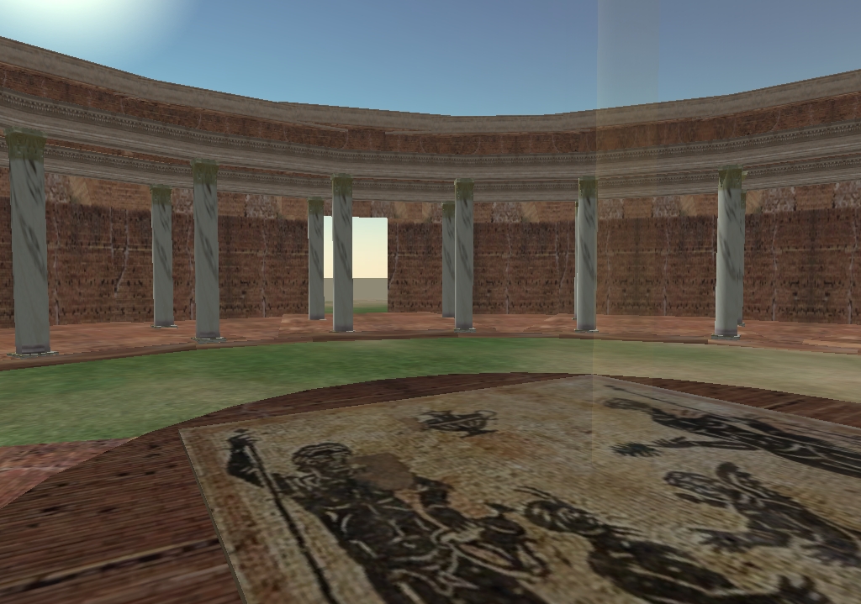
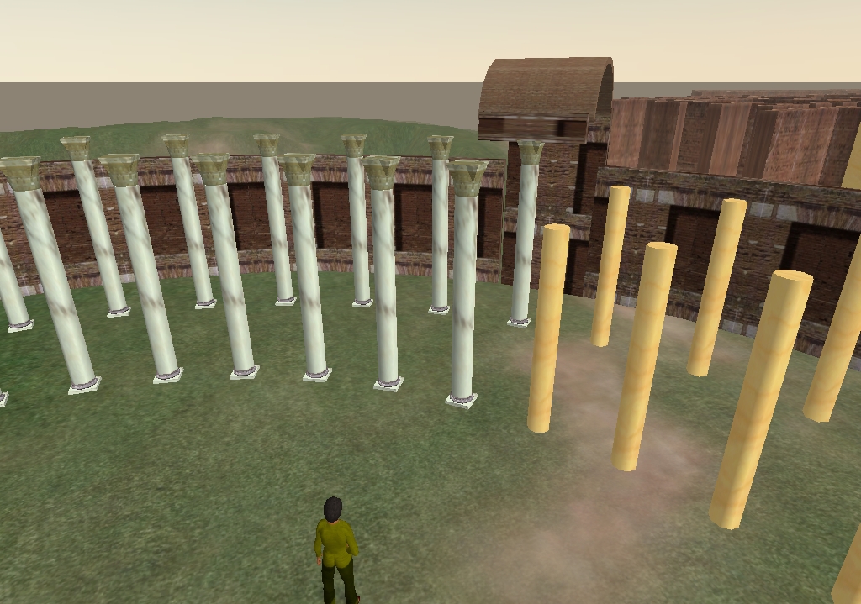
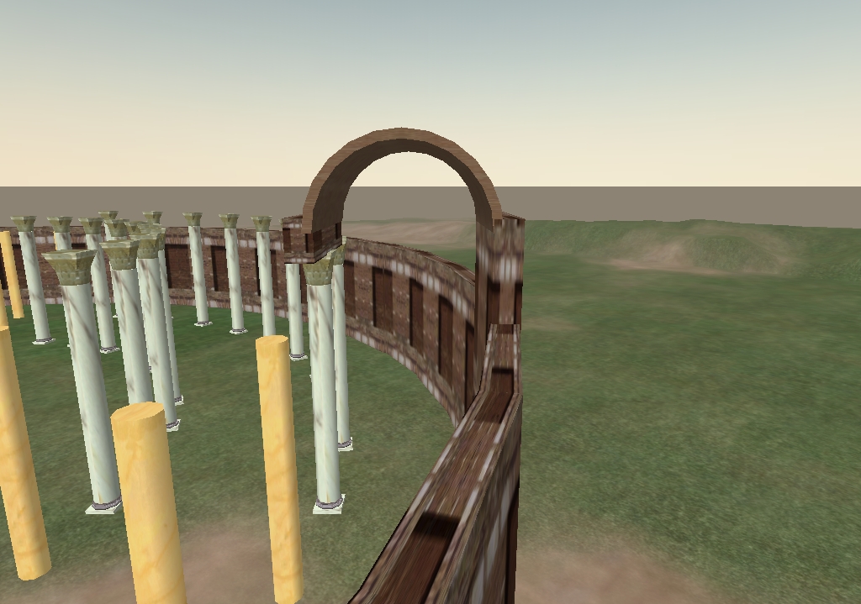
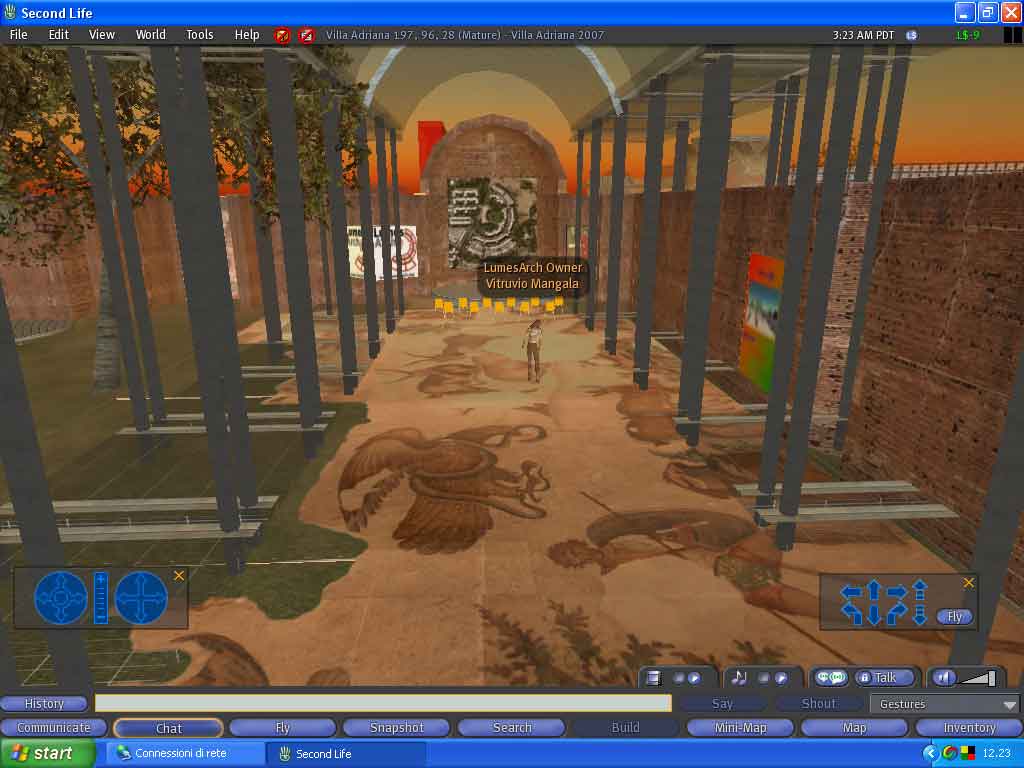
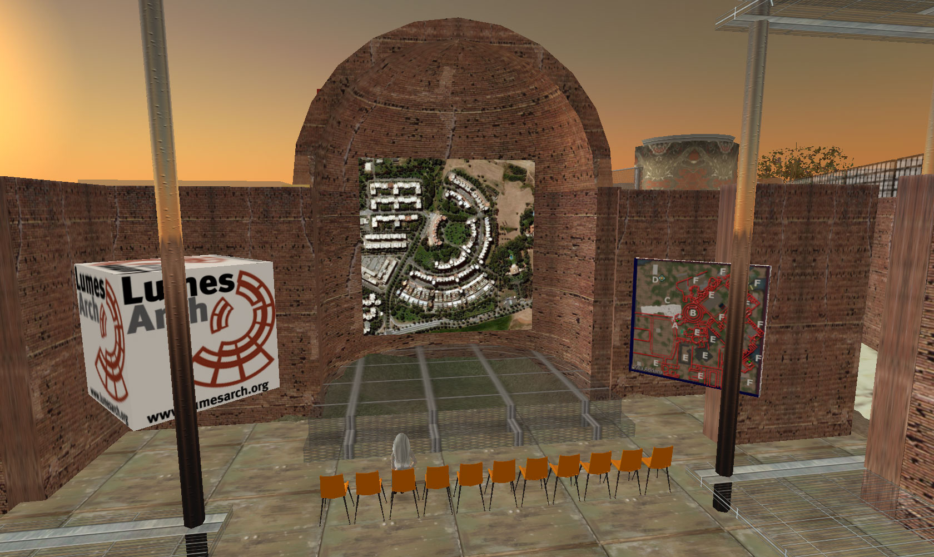
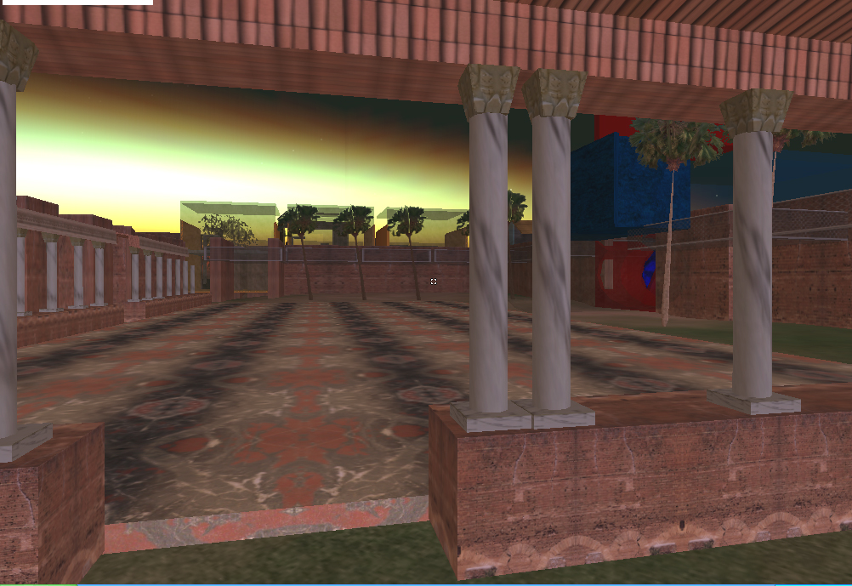
PROFESSIONAL ACTIVITY ON SL
CAMPUS OF TEMPLE UNIVERSITY IN PHILADELPHIA (USA) ON SL, 2008
The virtual campus project on Second Life for Temple University was a moment of verification for our ability to deal with typical architectural issues in a virtual world. The initial request of the client was to faithfully reproduce a part of the campus in RL, carrying out a more than legitimate operation of mimesis, given also the purpose of the work, that is, the possibility of having environments for e-learnig, in which scientific experiments and potentially risky activities could be simulated, without exposing students to possible dangers.
We soon realized that the size of an island was not enough to enclose the area to be reproduced, and so we had to make a choice: adapt the buildings in a reduced space, appropriately modifying their plan distribution, or create a totally different space from that of the RL.
With the approval of the client, we opted for this second hypothesis and compared some of our beliefs about what should and could be the specific characteristics of this new virtual reality. No longer having direct reference to the real world of the campus, we sought a more general connection to the city of Philadelphia, where Temple University resides, and found it in two elements in particular:
1. the orthogonal mesh fabric that particularly characterizes the part of the city on which the campus is located, which also fit very well with the modularity requirements of the virtual space;
2. a more general reference to architectural culture, which, in reference to the city of Philadelphia, made us think of one of its most famous citizens of the recent past: the architect Louis Isidore Kahn.
In particular, the works of architecture of which Kahn was the author present characteristics of organicity and articulation that are often lacking in SL's and subsequent virtual urban environments, for reasons related both to the characteristics of the platform (subdivision of the land by square parcels and limits on the number of prims), but also because they mirror an architectural culture, widespread in the real world, based on the single episode but disconnected from the form of the context.
Louis Kahn's building we were inspired by is the complex for the National Assembly in Dhaka, Bangladesh; but the goal was not to make a copy of it, but to interpret it as a kind of pre-existence, reduced to ruins, thus with the dignity of memory, from which, however, we could extract the structuring force, in order to articulate the urban fabric of the campus. To recreate a history within a world without history, to relive it as an expression of a previous civilization that nevertheless interferes with and influences the creation of the present city, to virtually create an experience that in real cities in the United States is extremely rare, if not entirely absent; this is intended to be the thread of the project for Diamond Island.
In some parts of the island the Kahnian "ruin" prevails over everything, because it is not "inhabited" by the present city, while in other areas it is reduced to a few wall fragments detached from the whole from which it derives. There remains, however, in our opinion, the validity of the idea and the structuring capacity of the architectural system we created on Diamond.
Urban space cannot be reduced to a chest of drawers, that is, a set of containers bound exclusively to its own function. Every architectural object creates a space that should be enjoyed as such. Spaces defined for now only by brick walls, bare of furnishings, must be experienced; and it would probably be desirable for the users themselves to suggest their intended use. They are spaces for gathering, for communication, where they can have a virtual tea between classes, where they can sell and exchange digital notes, have art exhibitions, as a space for further experimentation.
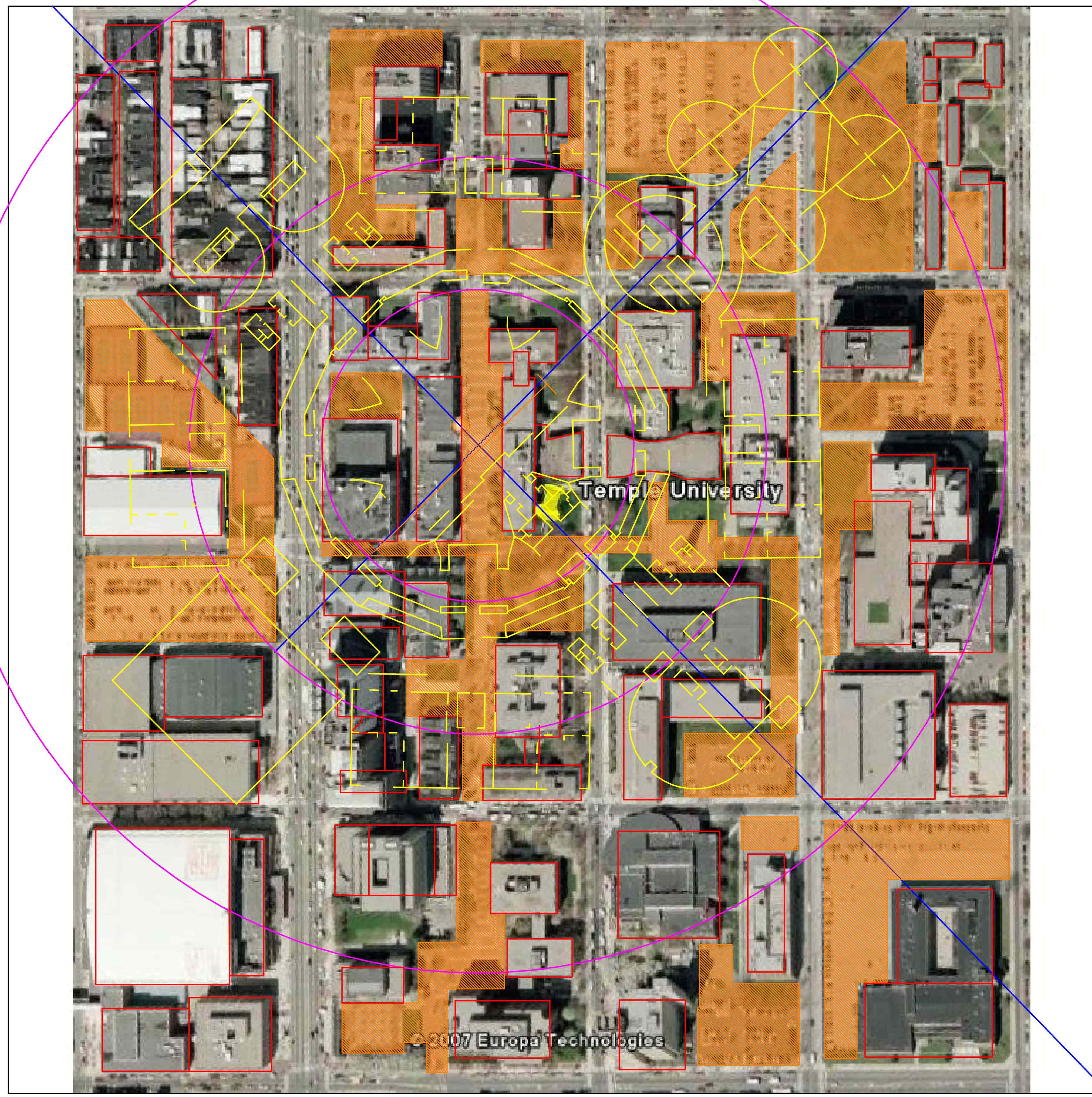
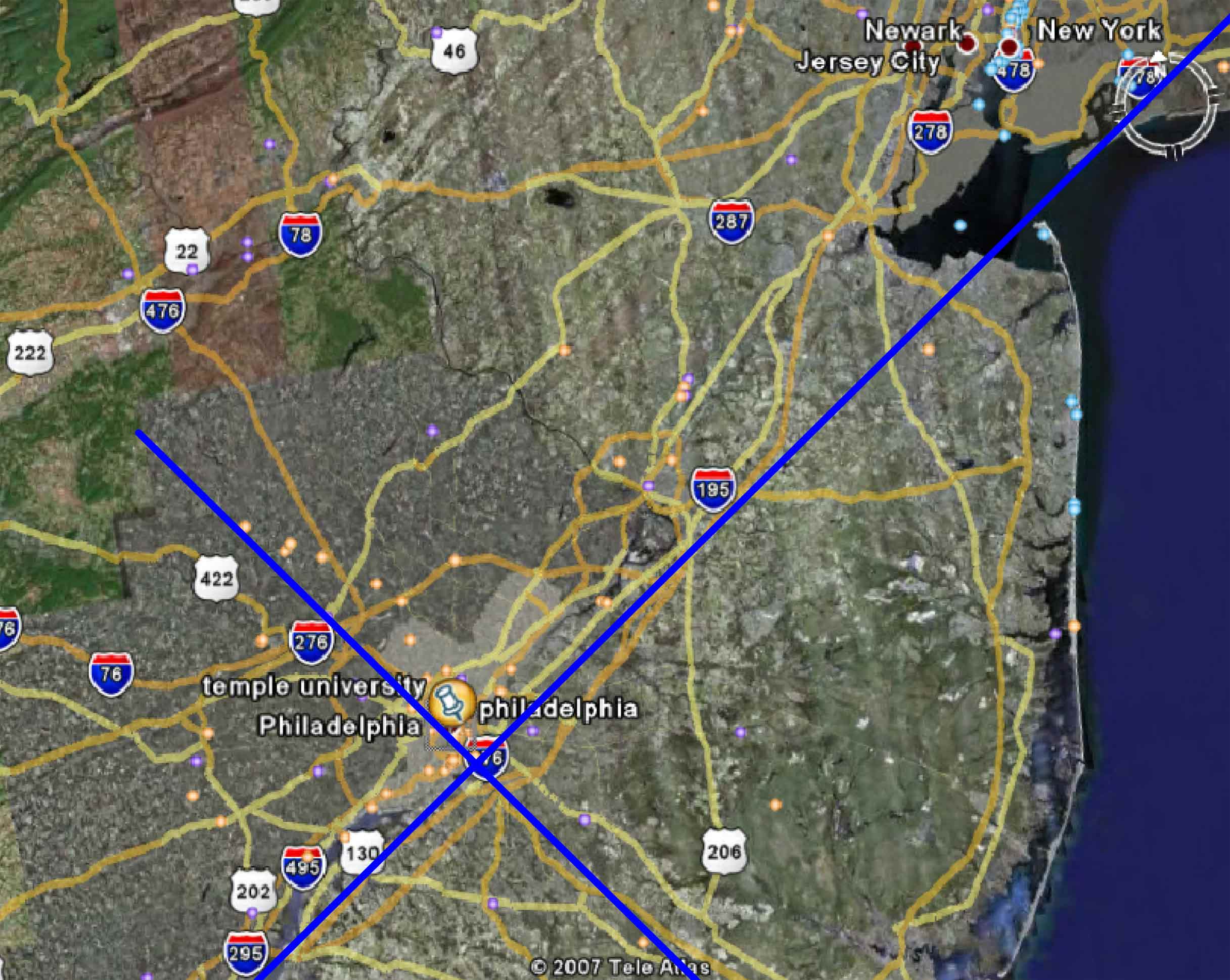
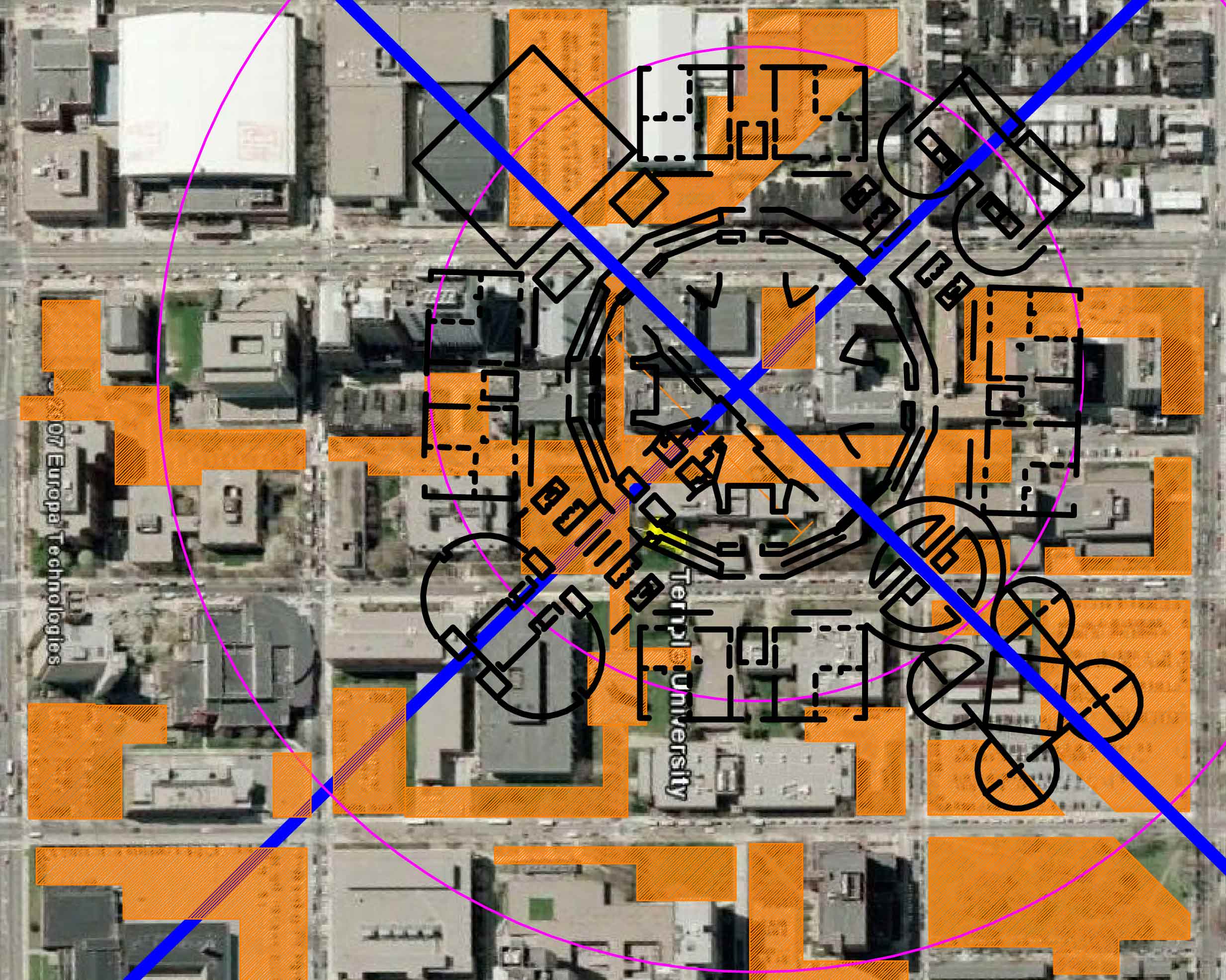
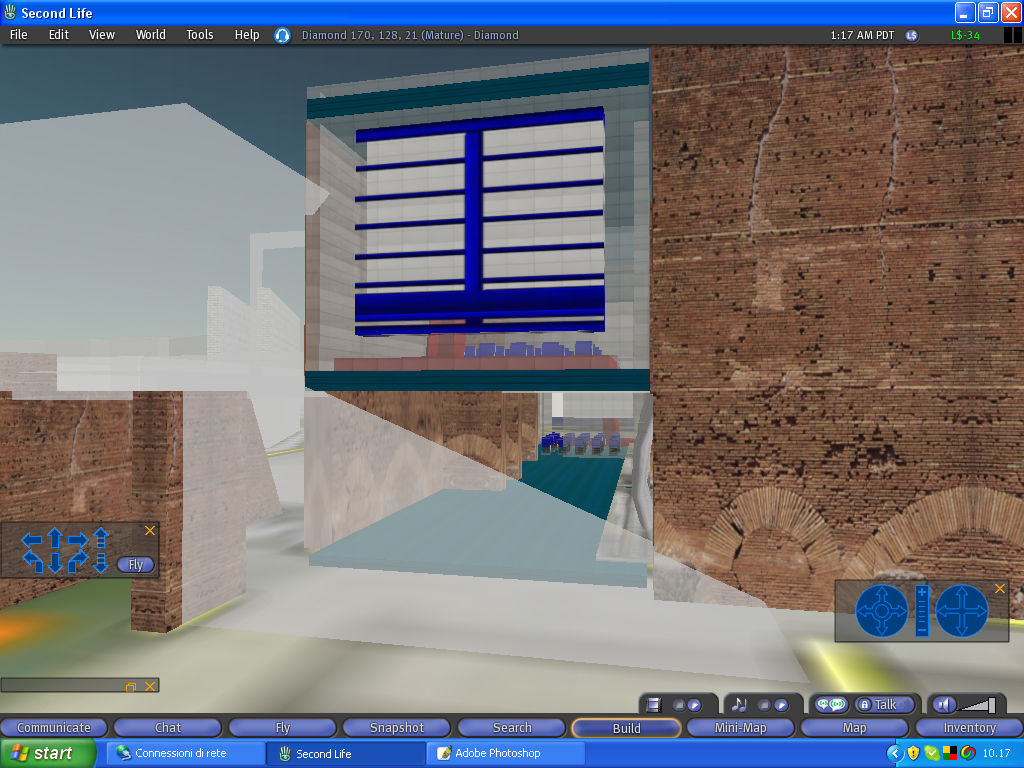
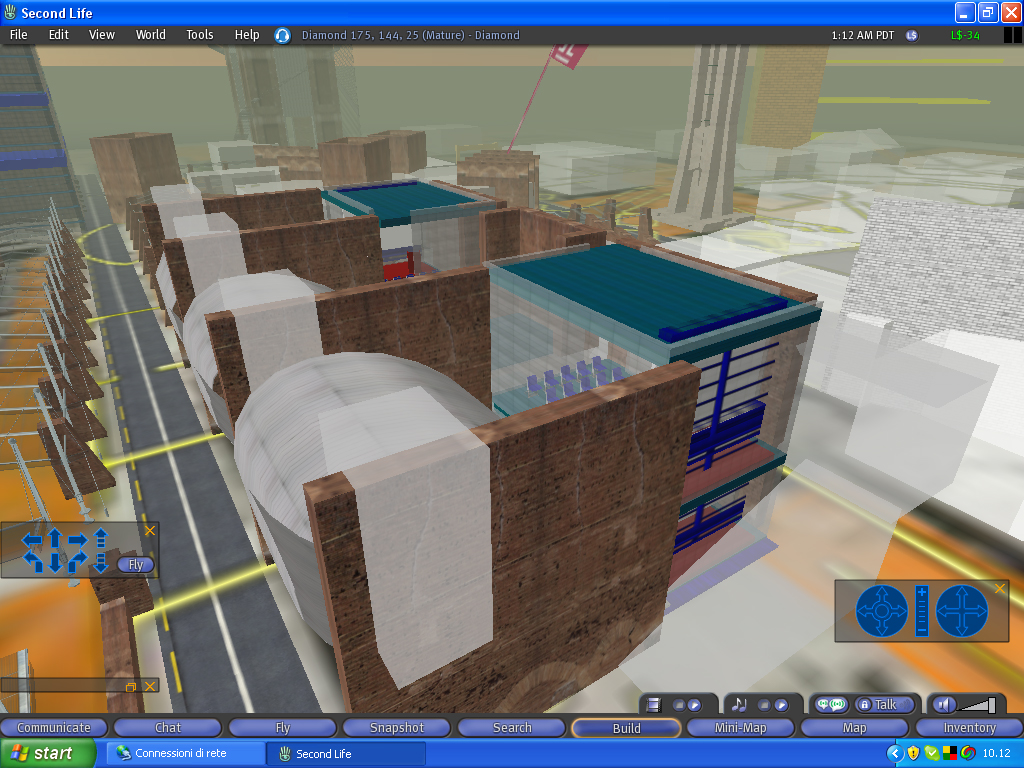
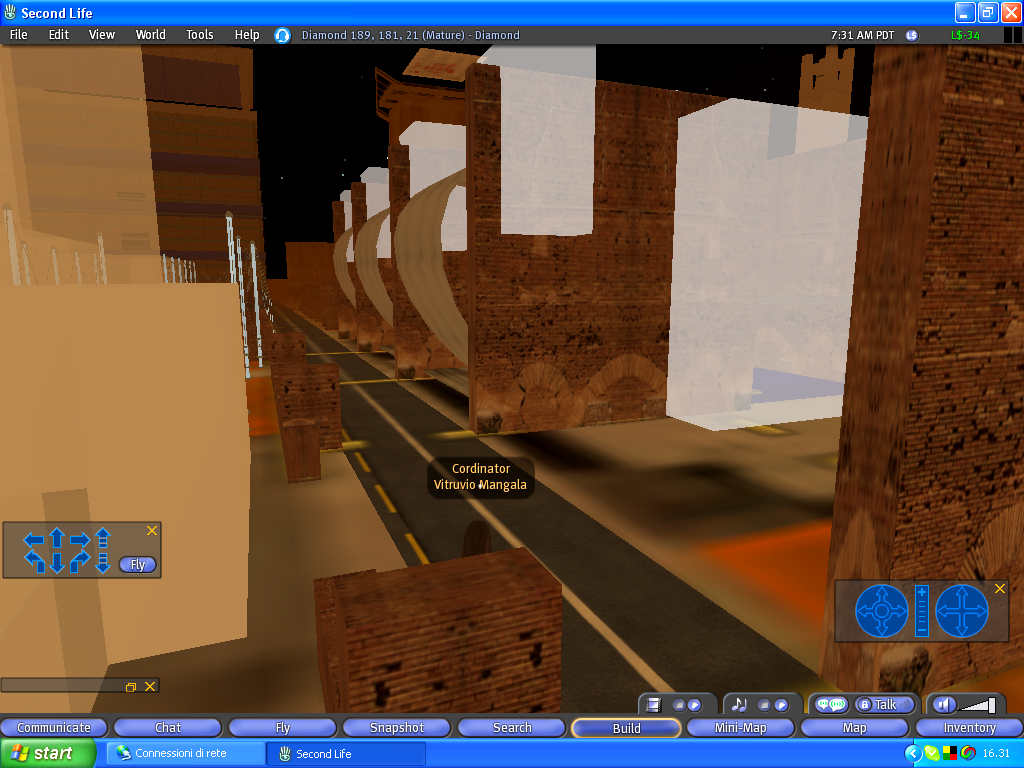
DIDACTIC ACTIVITIES ON SL
The metaverse is a powerful place to interact with students, working together on design projects, developing and monitoring the design process with mentors in a continuous feedback. We started to experimente this innovative didactic in 2007 at the University of Rome.
Hadrian's Villa Island has been used as an online platform of the Module of Scenography of the Faculty of Architecture "Valle Giulia", University of Rome La Sapienza, to allow the students to design and test their set design projects. Using avatars that can move and talk, SL in fact, gives tutors the possibility to interact in real time with the students, and to directly intervene in the design process during its development. Students’ positive feedback received included ‘an engaging tutorial experience’ and ‘it enhances design interactivity’; the coexistence of tutor and students in the same virtual space in fact, developed a pedagogic connection between the teacher, the student and the design process in a live, engaging and interactive experience; moreover, the tutorials were happening not through the review of 2D or 3D images, but through the direct experience of the 3D design model from inside, outside, and even flying over it.
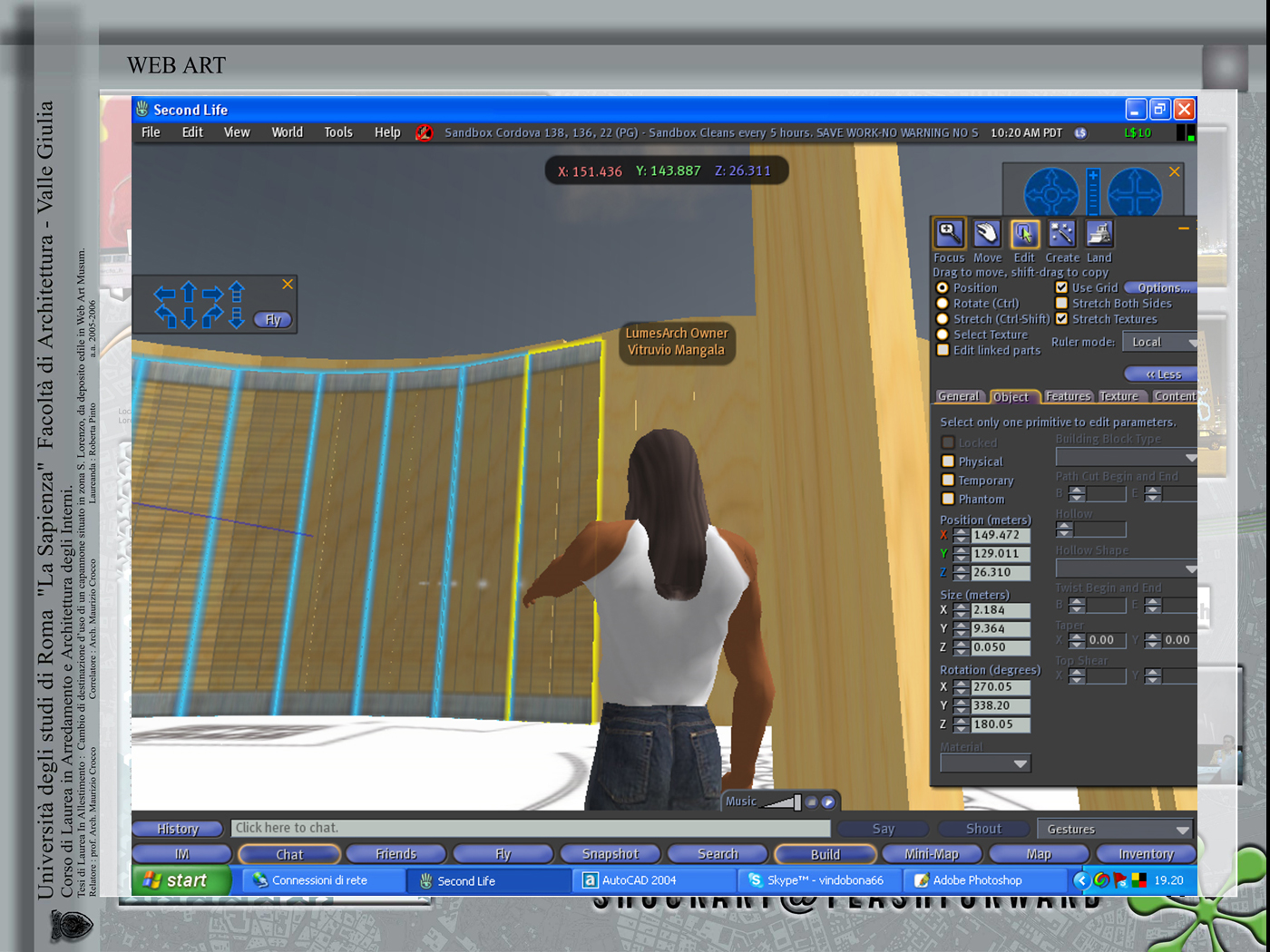
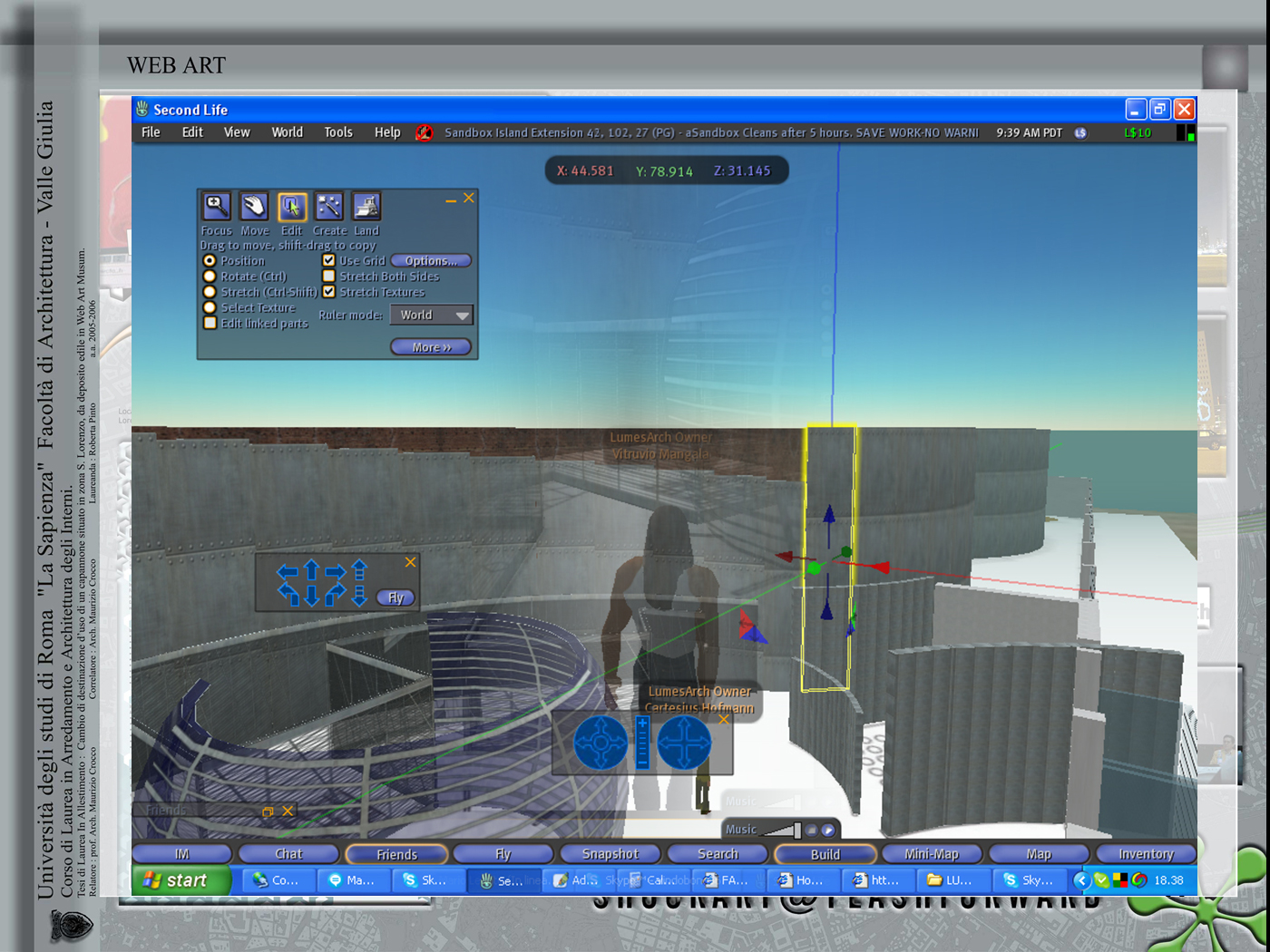
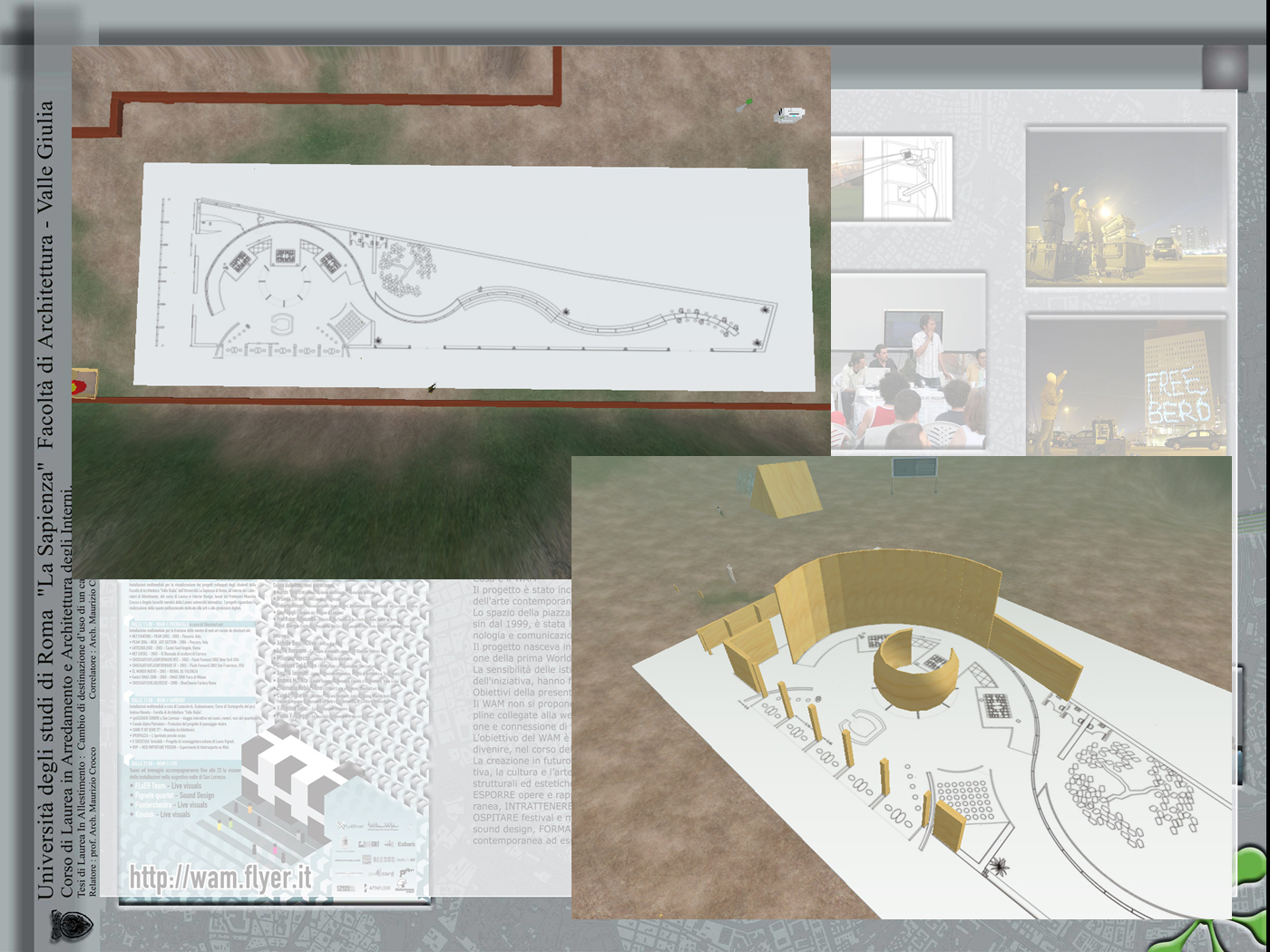
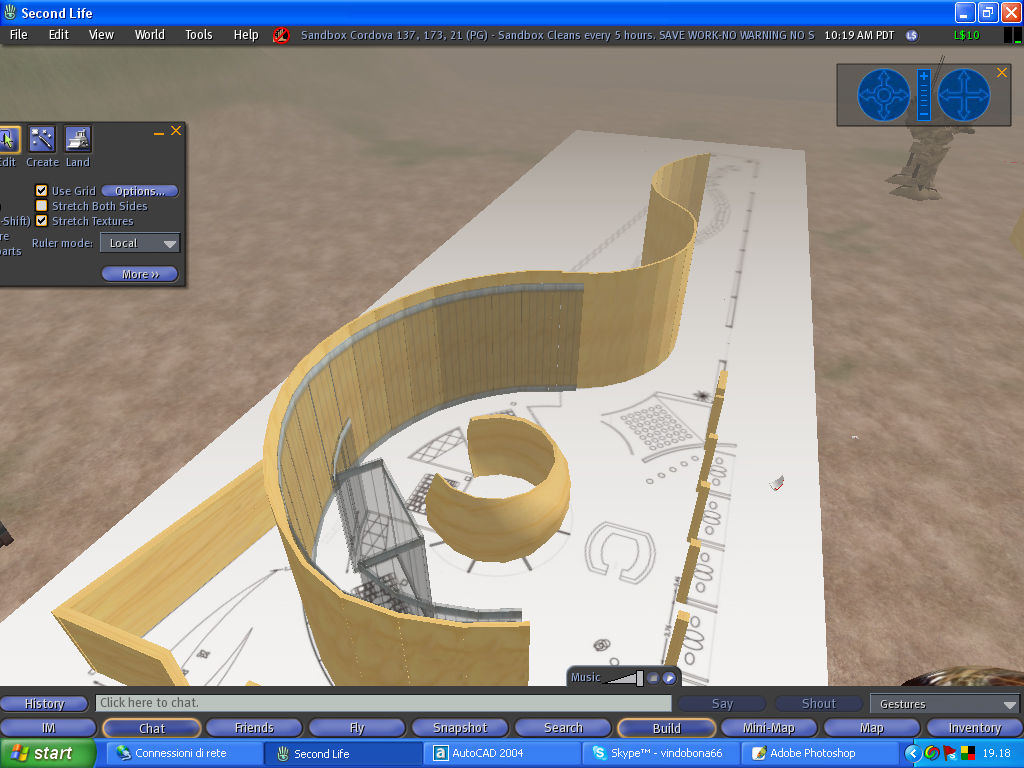
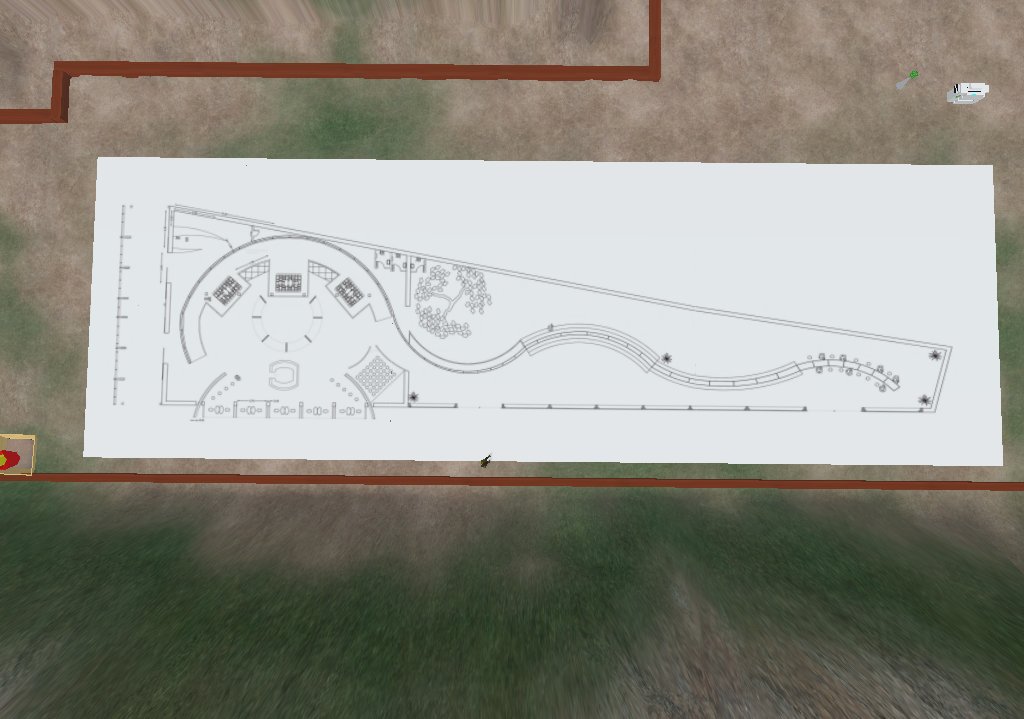
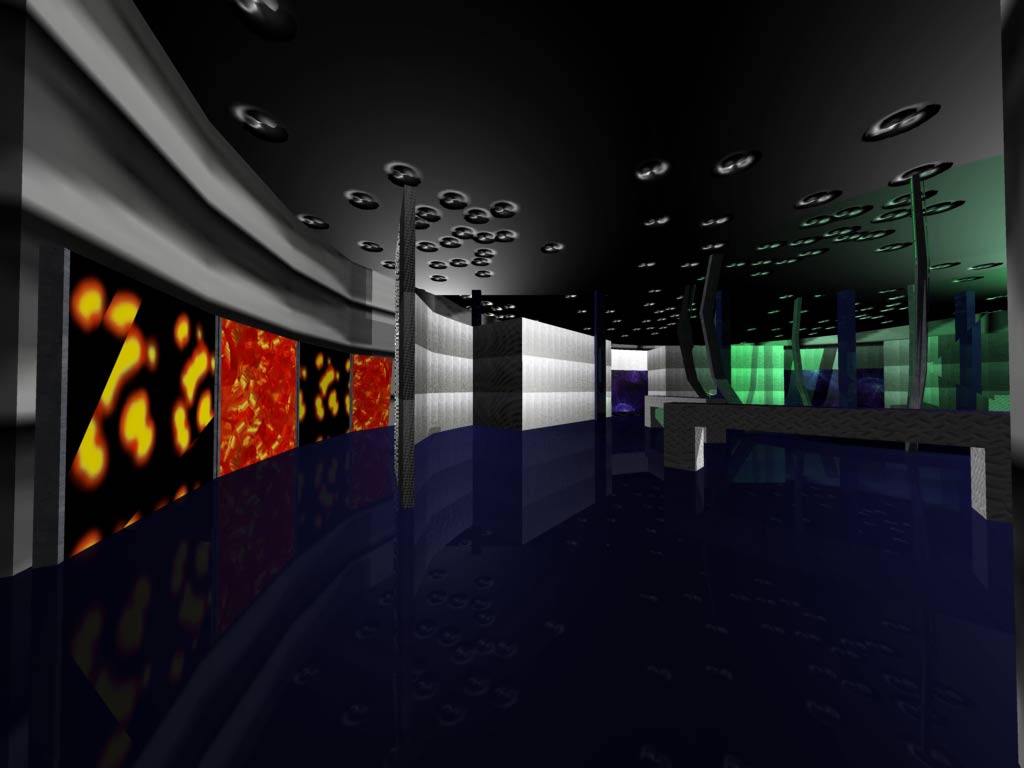
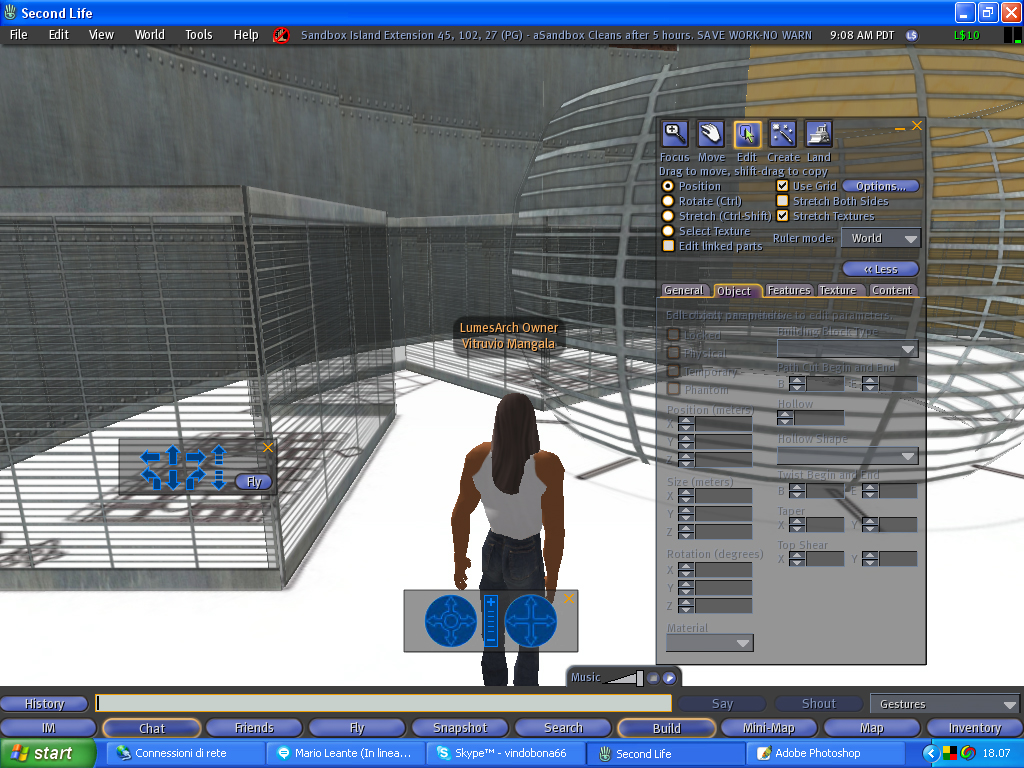
METAVERSE AND THE PHYSICAL WORLD: HYBRIDATIONS
Archabout developed several live performances projects, experimenting the hybridization of physical spaces, people acting in them and related virtual spaces and avatars in the Metaverse. An experimentation that has already fostered and will yield valuable outcomes and directions for future research developments.
LIVE CITY - Salerno, Italy, 2008
1968: sharing journey, relations, interactions, re-appropriation, strength of the imagination, participation, physicality, criticism and dialectics, research into personal and collection happiness through the political action.
The action/expression of Archabout at Salerno from the title “the journey” aims to extrapolate those values which are deprived of those connotations that are closely linked to that historical period in a cathartic process to being lowered at the current time with a renewed positive and pro-positive worth aimed at the construction of the spaces of the new Polis.
“Cross history as you cross the city…” M.Locci
Contents of the artistic and technical proposal
A suspended procession: an account made up of static and dynamic images, lights and procession sounds of 1968, which develops along the roads of the historical centre. The narration, which is divided into three episodes, accompanied the traveller in a continual exchange of time and space, a river that now flows above our heads, now under our feels or to the side.
First episode: the facade of Palazzo Genovese in Piazza Sedile del Campo becomes a real interface for an electronic procession. The installation plays with the dematerialised physical space and the memory: through video projections and lights and the use of surround sound, it wants to affirm that the territory, city and more generally living spaces are not perceived as physical spaces, but rather as places of relation and mental and emotive interaction.
Second episode: an immersive environment created inside the courtyard of Palazzo Genovese, consisting in a Virtual Room that interacts with the visitors who can access the platform for Second Life virtual world through PC connected to the Internet. The Avatars live virtually in 1968 and visit an exhibition with thematic stages on 2008. By turning time upside-down, it means that this exhibition theme does not commemorate the past, but seems the future from 1968, emphasising some similarities and differences.
Third episode: creative actions of material production shared, which have public relations as the construction method that sees the involvement of those observing in an active experience: “WIP web important person_ web photo-transport experiments”. In a sort of explicit voyeurism, parody of the news right and denouncement of media sensationalism that makes up the truth, an invasive and grotesque eyed has photo-transported images of the disseminated event along the roads in the changing world of the web (the most free form is uncontrollable). Two performers move around the place where the event takes place, capturing images, then other performers process these images a little later on the PCs in real time to set them in context in an ironic and provocative way on the existing web pages (or plausible), projecting them on the screen.
“Architectural Mandala”: The work is a trace that documents one relationship, one path, one cognitive experience and there is no form of fetishism in the construction of an object (De Cecco E., 1995:129). Electronic Mandala: the Tibetan Mandalas are psychocosmograms: geometric designs that study the analogies between the cosmos of the mind and that of the universe. They are made from coloured sand by able and patient hands, but once they are made, they are blown away and lost forever as a word to the wise on the brevity of life and the futility of being attaching to earthly things. Our Mandala was drawn by many hands on transparent cellophane and on bytes. Both supports – even more volatile than sand – was then destroyed forever: the cellophane was ripped up and the hard disk destroyed. Global capitalism promotes the expansion of a consumer-based culture, which turns into goods just like any other aspect of life.
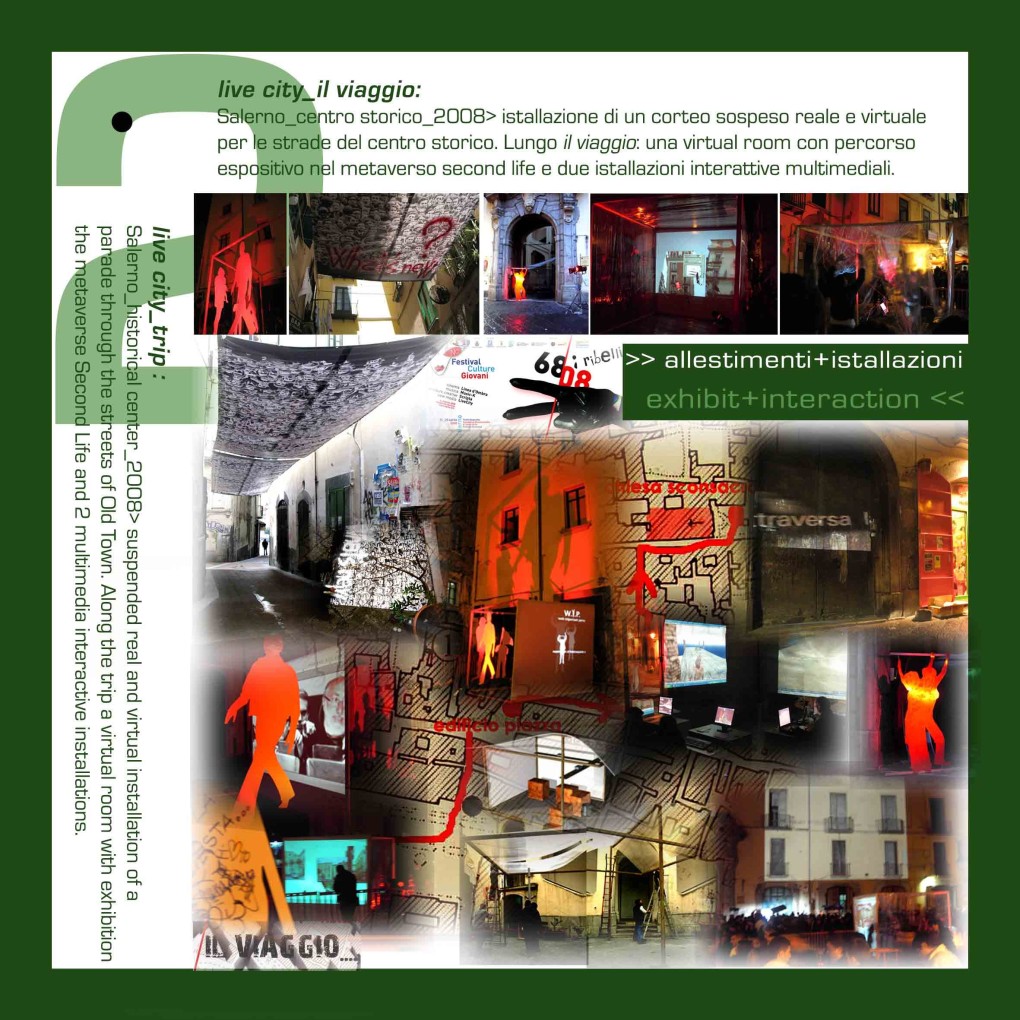
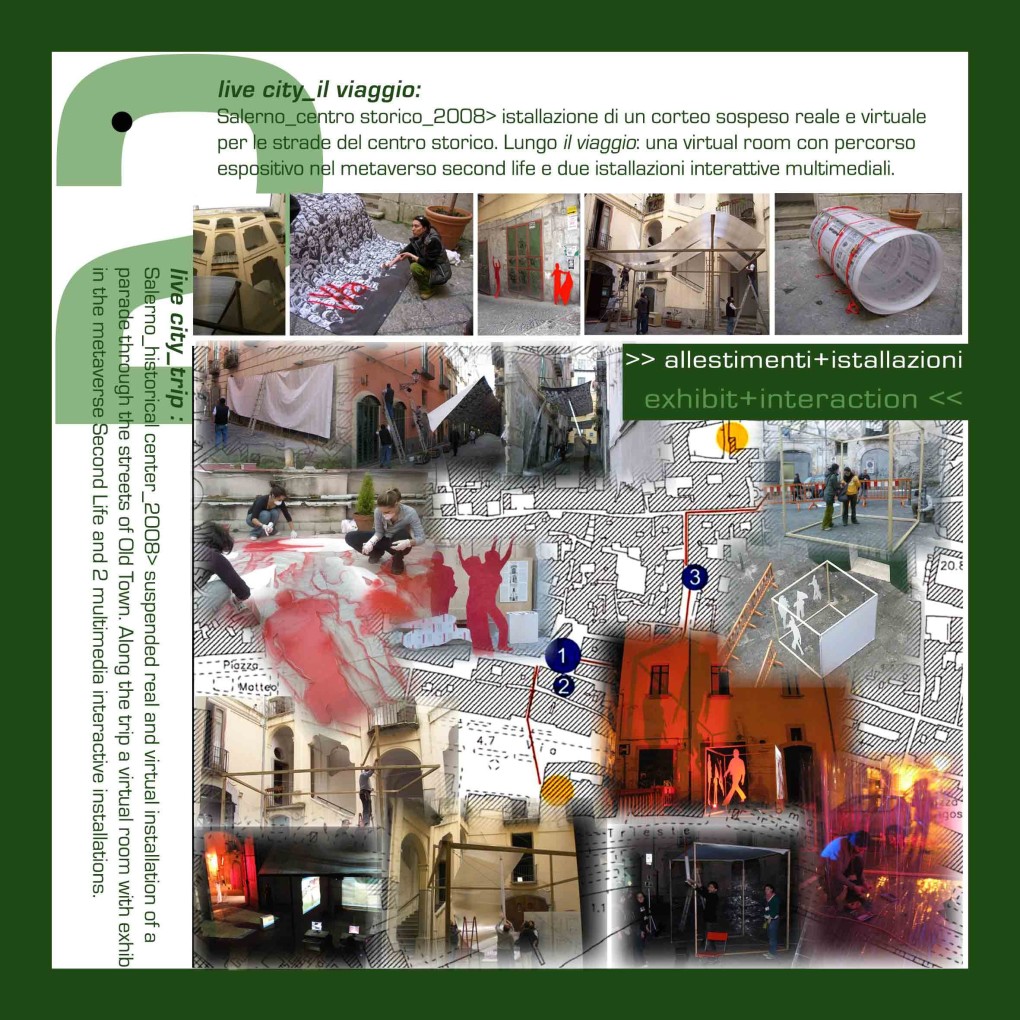
Performance @NTS
@nts is a multidimensional performance freely adapted from the novel ‘The Electric Ant’ by Philip K. Dick and staged simultaneously in the Maritime Theatre of HV Island on SL, and in the RW of the studio theatre of the Faculty of Architecture, University of Rome La Sapienza.
HV Island in fact, has been also used for live theatre performances through the participation of Scenography students, professional designers and audience in the form of avatars.
