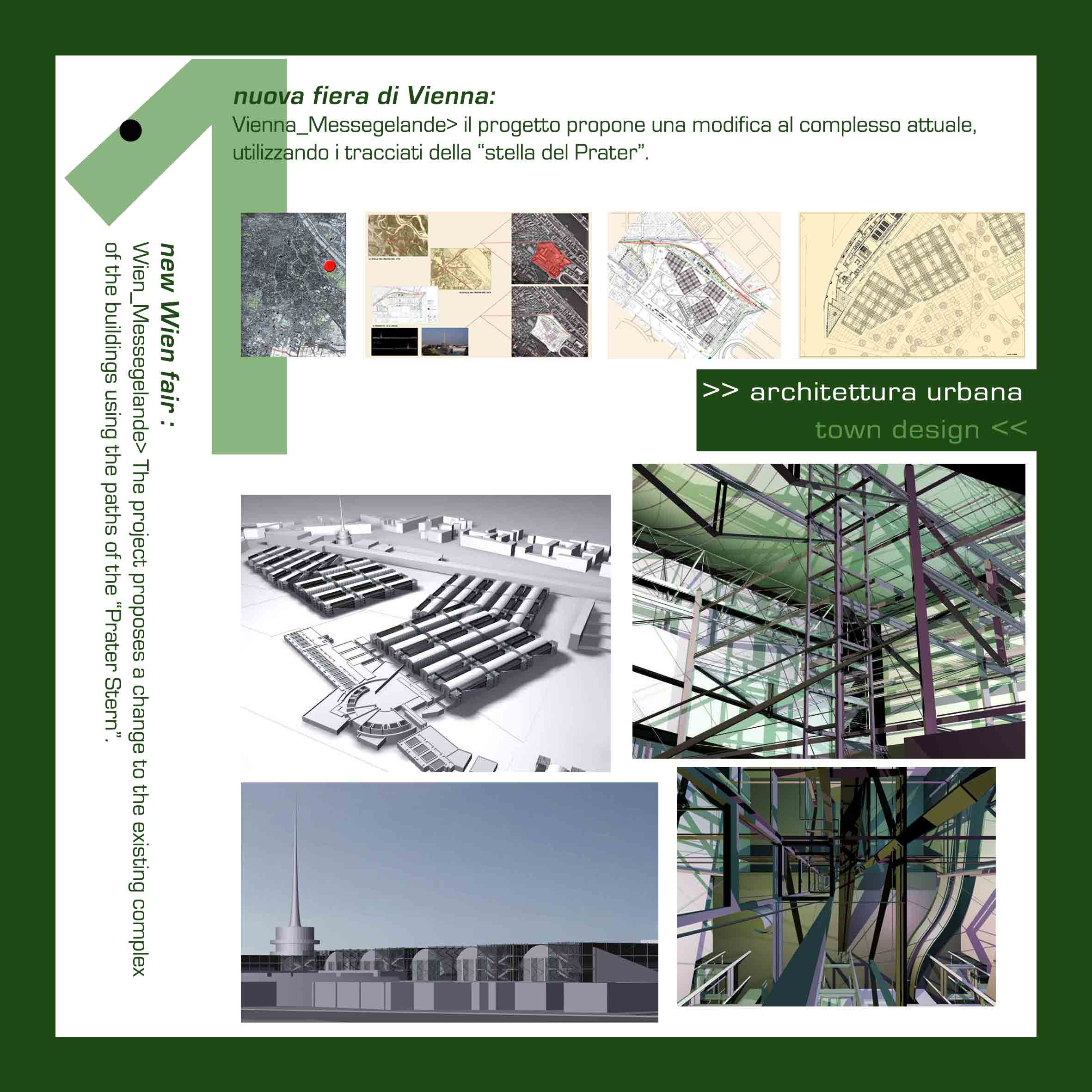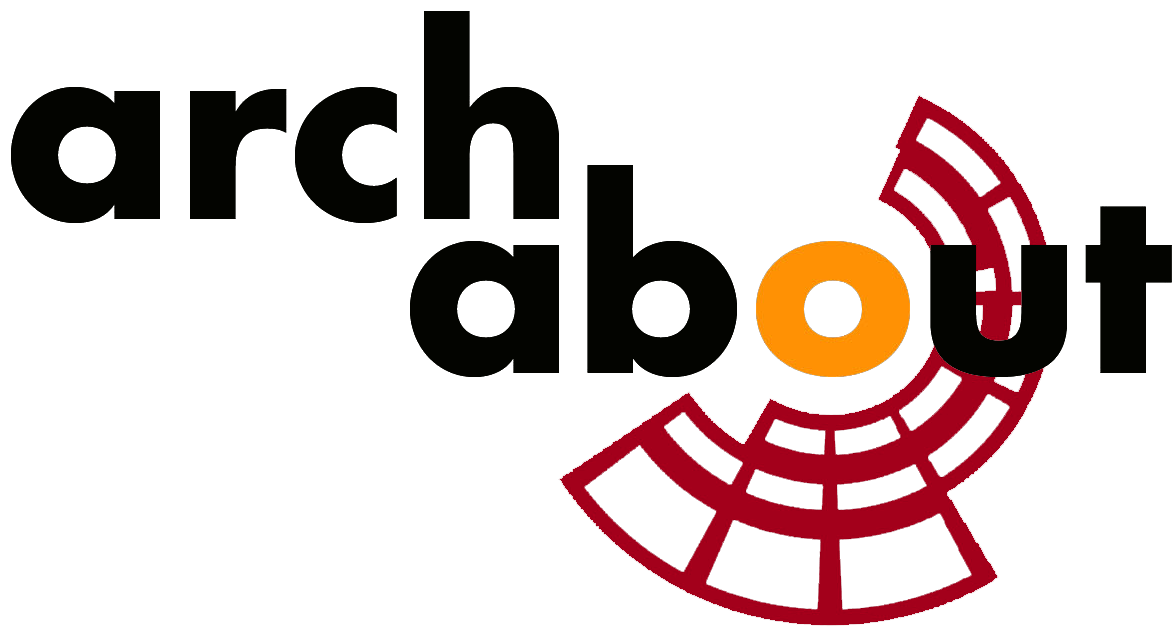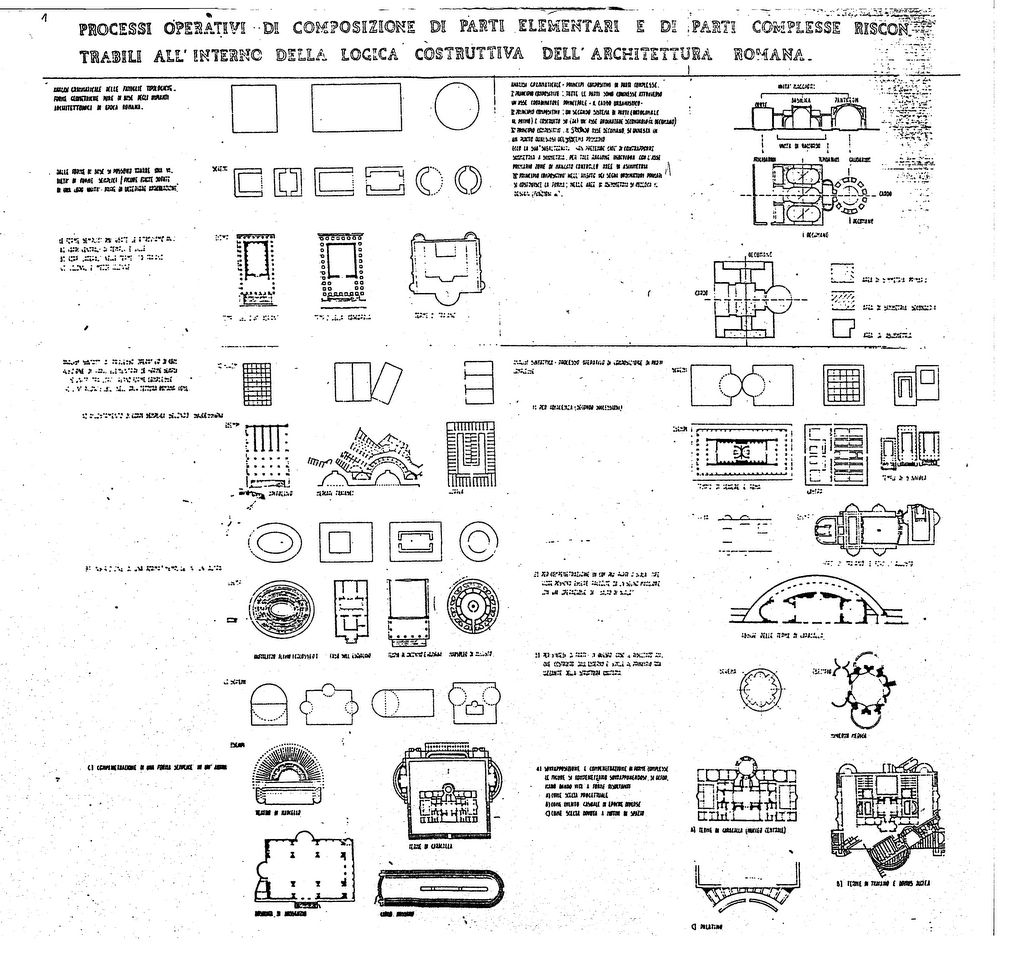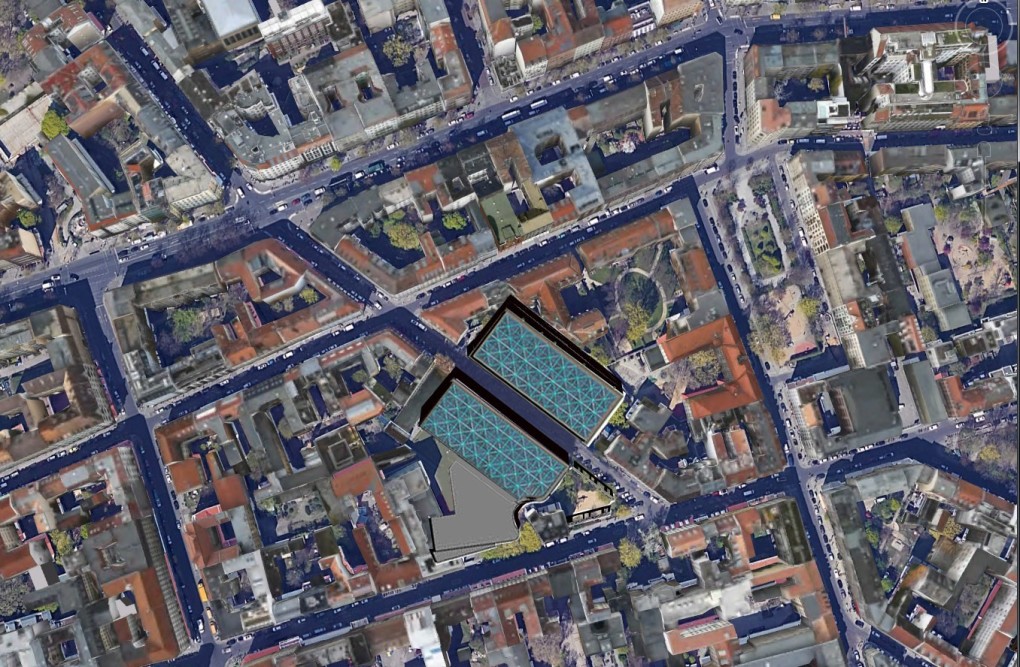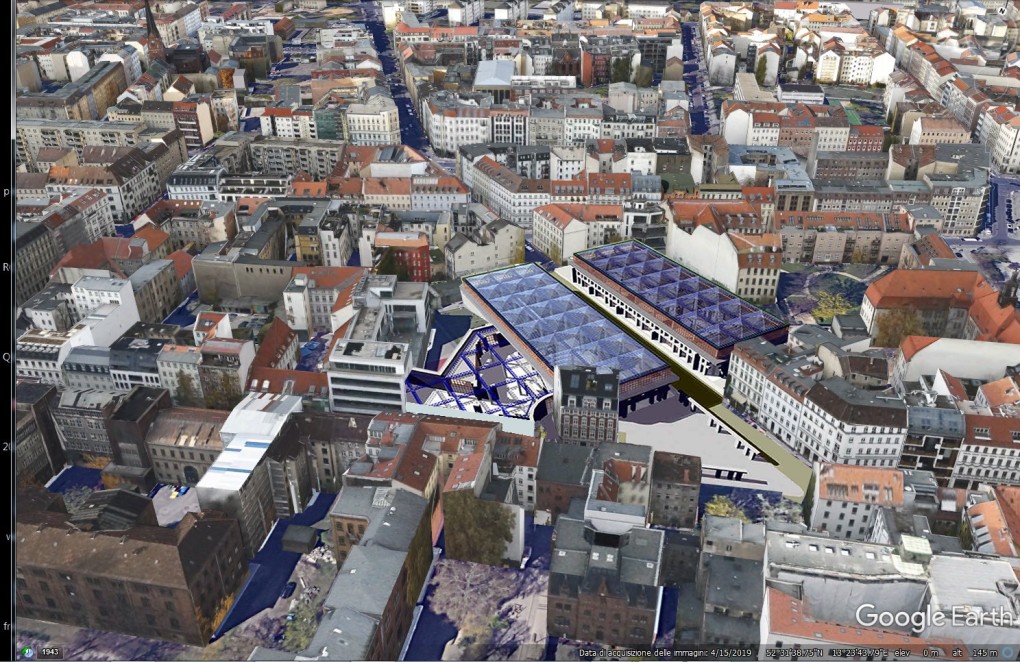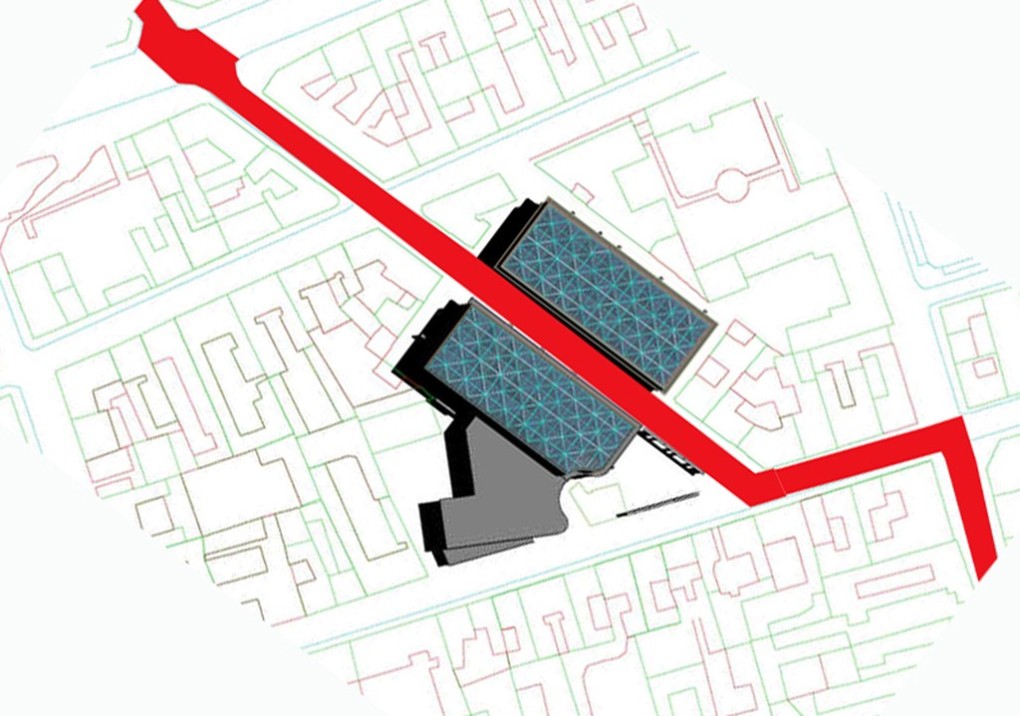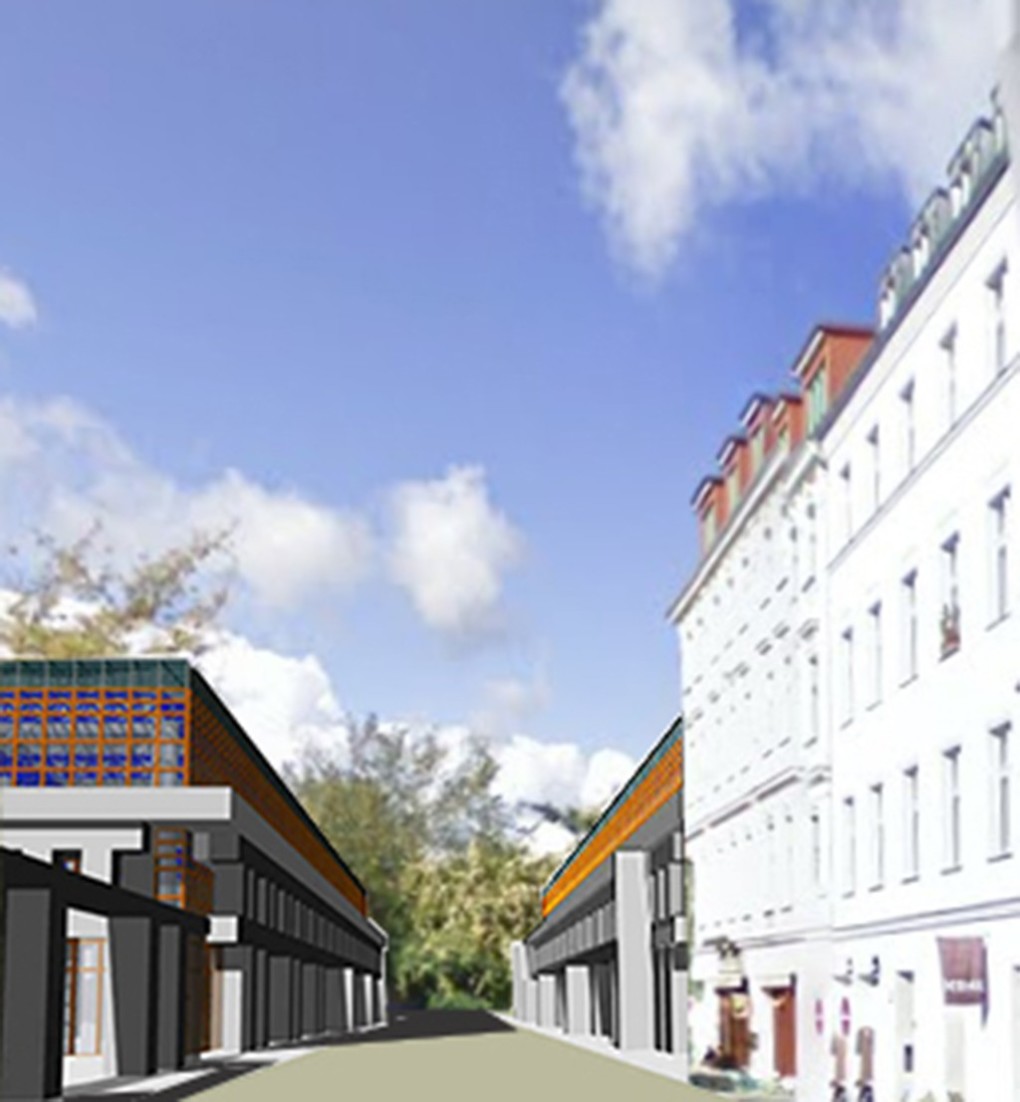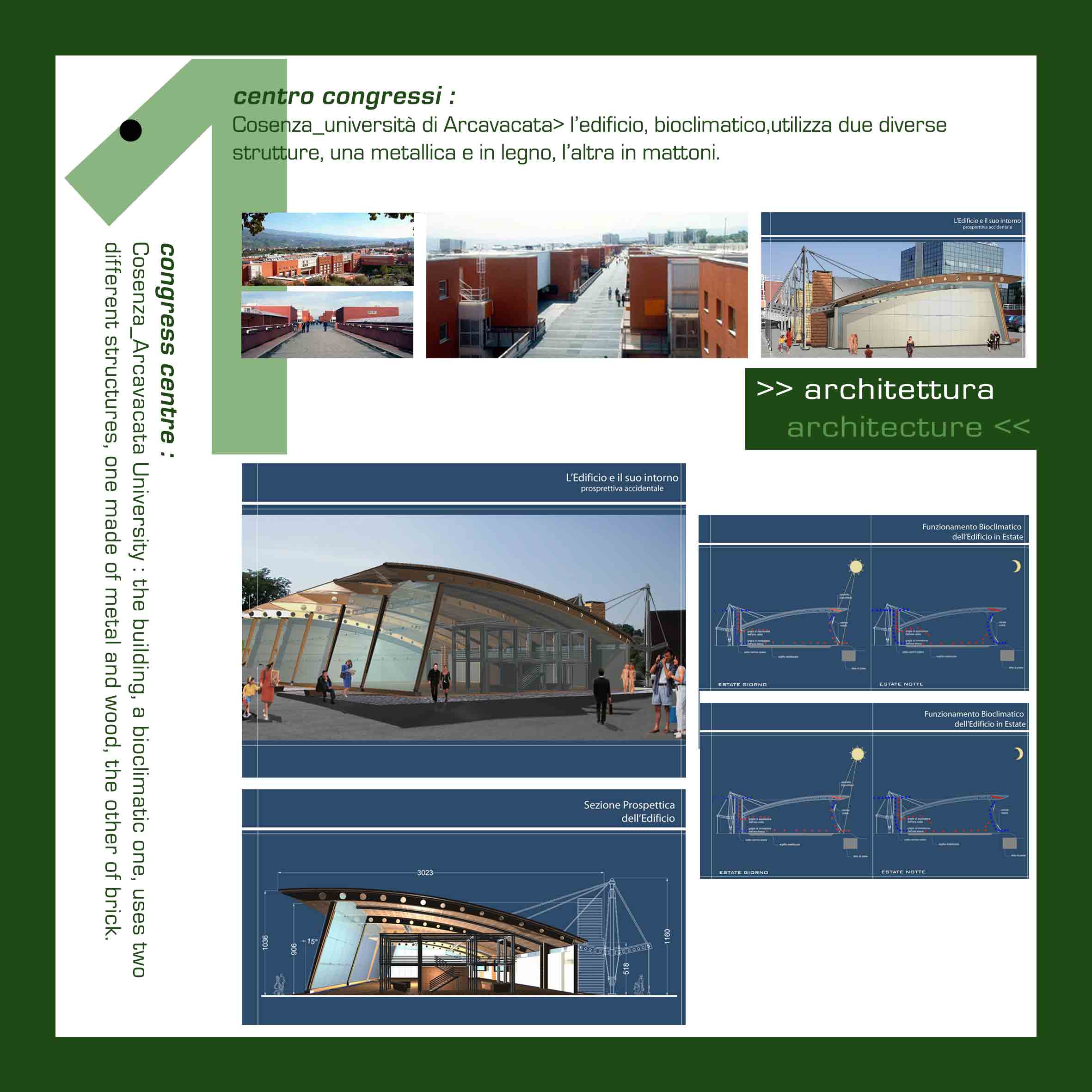“Architecture by Elements” (ABE) is an architectural design methodology that works by facilitating interaction between individual elements of archetypal historical architectures, as in a language, to generate new, contemporary designs.
ABE was introduced by Gianfranco Moneta in his book 'Logica e Complessità dell’Architettura', and successfully applied in real-world contexts during his long career as an architect and academic in Italy. The research leading to ABE involved investigating the inner processes of architecture and its mechanisms of configuration — a research that has been developed between 1970s and 2005 at the Faculty of Architecture of University of Rome La Sapienza.
In brief, the ABE methodology aims to restore the identity of architecture as an intertwining not just of art and technique, but of thought and ideology. As such, it is inspired by the works of philosophers Edmund Husserl and Enzo Paci (phenomenology), Martin Heidegger (existentialism), and Ludwig Wittgenstein (philosophy of language).
History plays a fundamental role in the operation of ABE: it guides the architectural design process through the selection of a reference language from the past and the historical/morphological reading of phenomena related to it. ABE, in fact, considers “design” to involve any historical development that may be critically read as a process. But history as a process here is intended to encompass not just past activities that interact to produce a further result, but any form of evolutionary realization. Considering “the past as a friend,” designers may thus choose freely from an endless source of forms and compositional principles.
One of the key elements of ABE is also an analogy to the principles of linguistics and, specifically, Wittgenstein’s theoryof “language-games.” This term is used here to describe a compositional activity that encompasses both a language and the processes of communication it affords. Wittgenstein also used the term “language-game” when comparing language to a city, an entity built over time and made of structures with different purposes and functions.
Applying this philosophical concept to the built environment, it is possible to see how the language of architecture as a whole is composed by different language-games, each containing its own language parts and rules. The process of ABE may thus be considered a language-game, in which an architectural lexicon provides a set of parts which may be associated or contrasted with one another to produce languagegame units. As a result, each architecture unit is organized and defined as a simple or complex sentence, whose meaning identifies it as a work of architecture.
ABE PROJECTS
Maurizio Crocco's projects
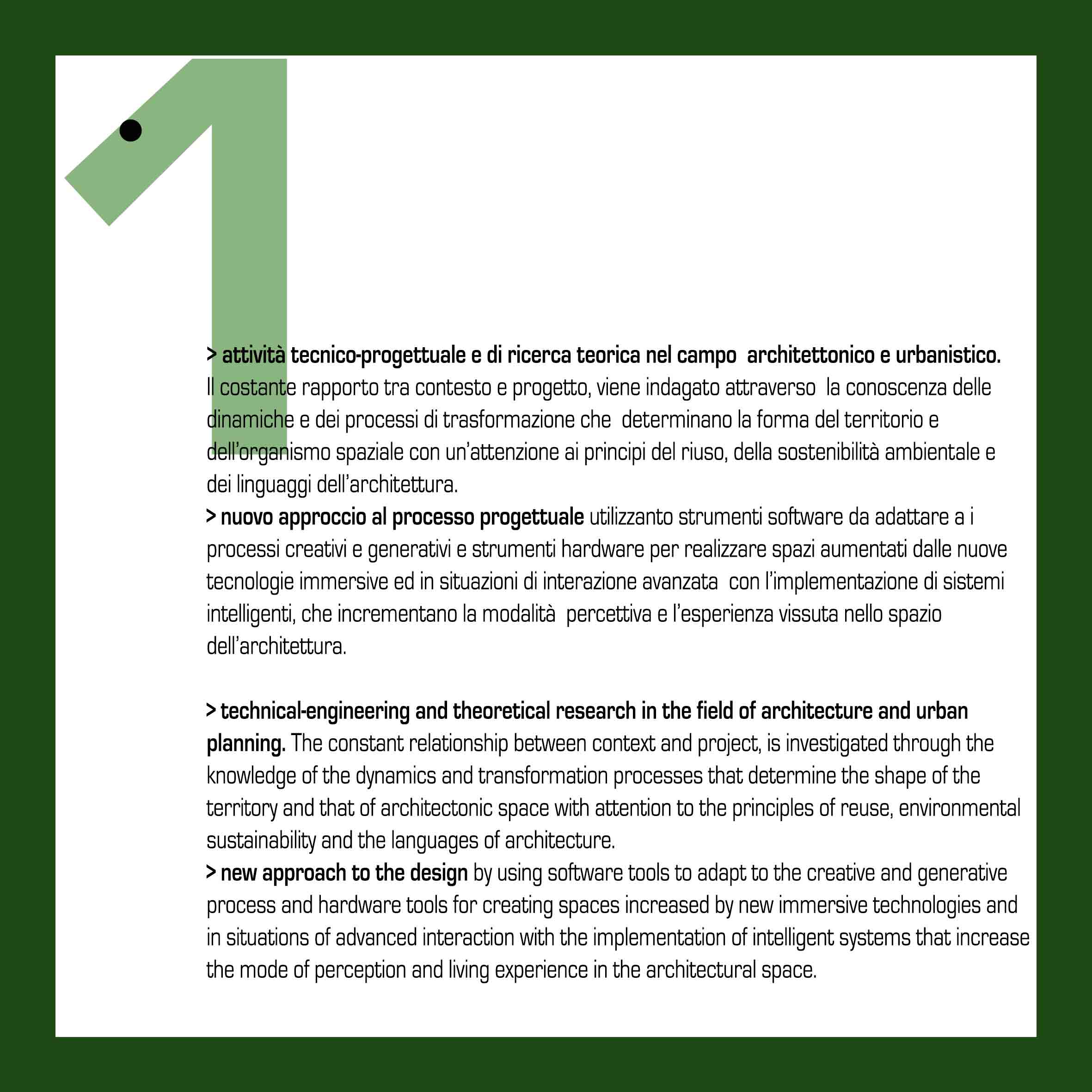
Center Forum for the Theatre: Barcelona_district of Sant Martì (Spain)
The project area is located in the centre of the 19th century city planned by Ildefonso Cerdà. The district of Sant Martì is characterized by areas of urban decay with the presence of mixed building types inconsistent with the design of the blocks defined by the orthogonal road grid. The urban sector is also characterized by the permanence of the ancient streets prior to the 19th century expansion of the city. In particular the south-west north-east road axis (carrer Pere IV) which, starting from the ancient town, crosses the orthogonal road network, cutting diagonally the quadrangular blocks.
The project wants to highlight the overlapping presence of these different morphological structures through the alignment of the different buildings. The outcome of the intervention is the creation of a pole characterized by the integration of open and closed spaces that introduces a polarized spatiality into a reticular urban structure. The project, in its urban dimension, proposes a new programmatic vision of the city, perceived through polarities incardinated in the reticular system. A vision that enhances the stratification and co-presence of different ways of use and urban morphologies that overlap over time and condition subsequent developments, including those planned and implemented in a coherent way, according to a unitary urban project, such as the expansion of Barcelona in the nineteenth century designed by Cerdà.
Maurizio Crocco
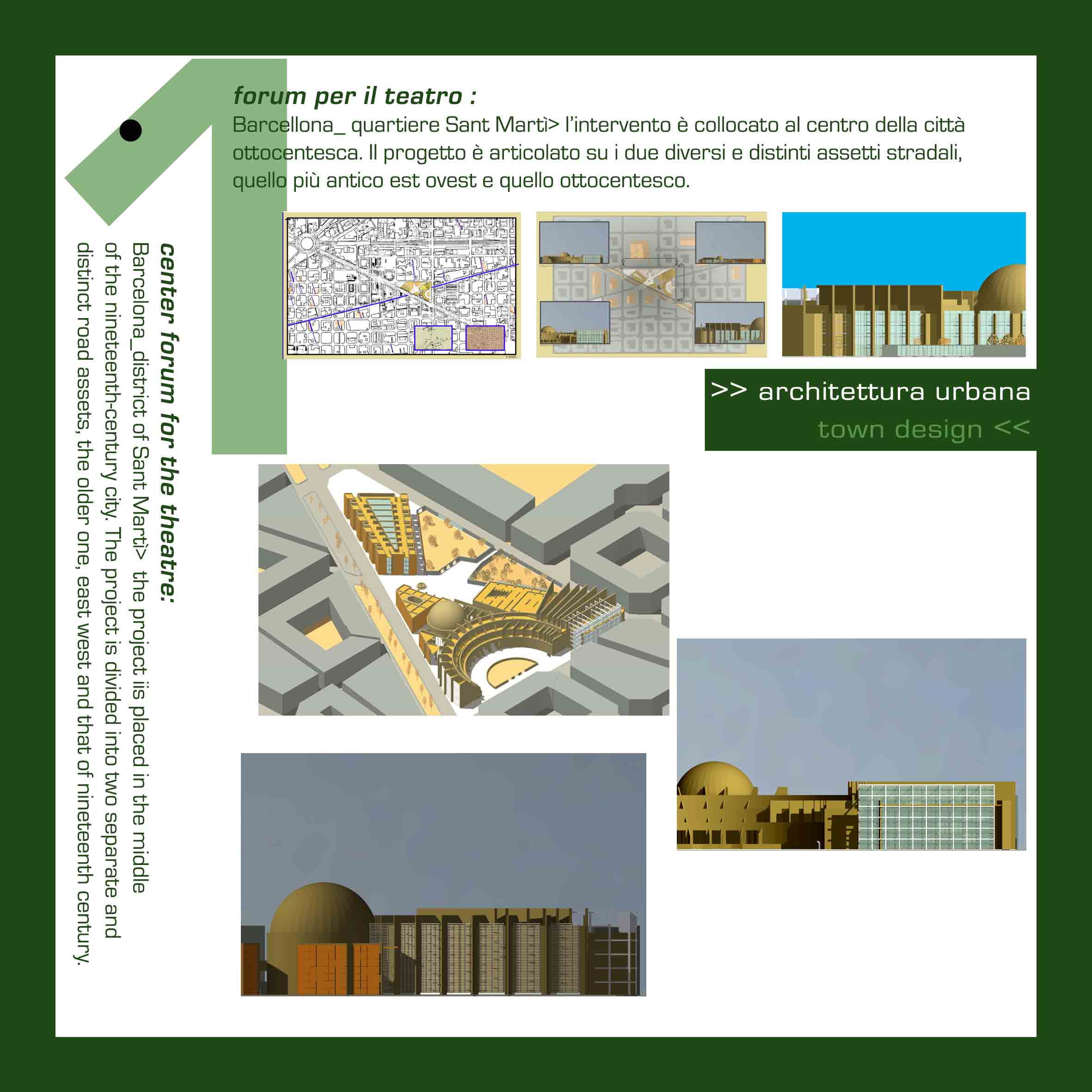
Dyacronic analysis
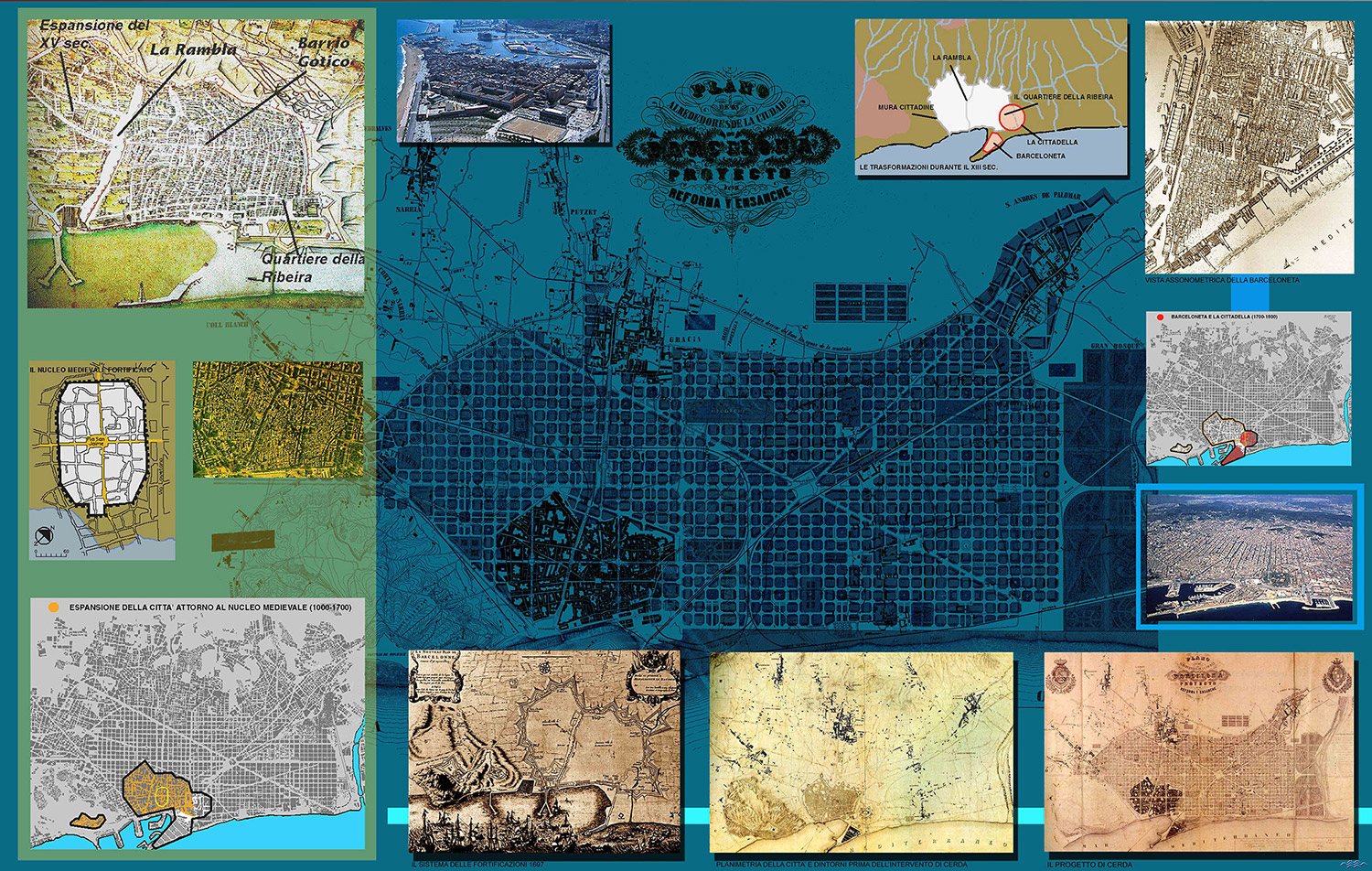
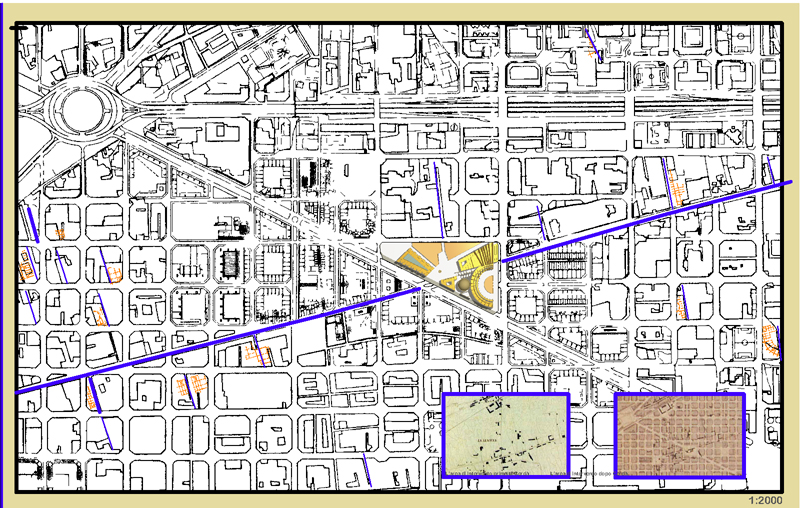
Current state of the area
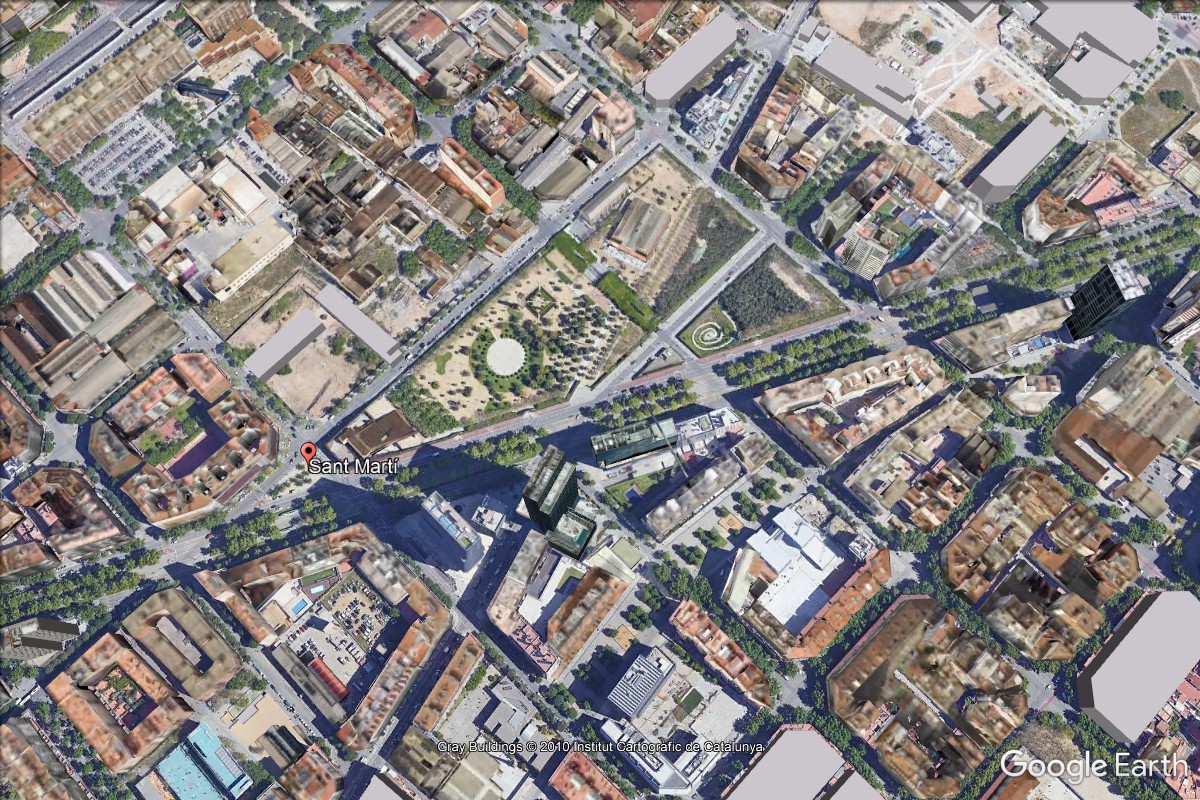
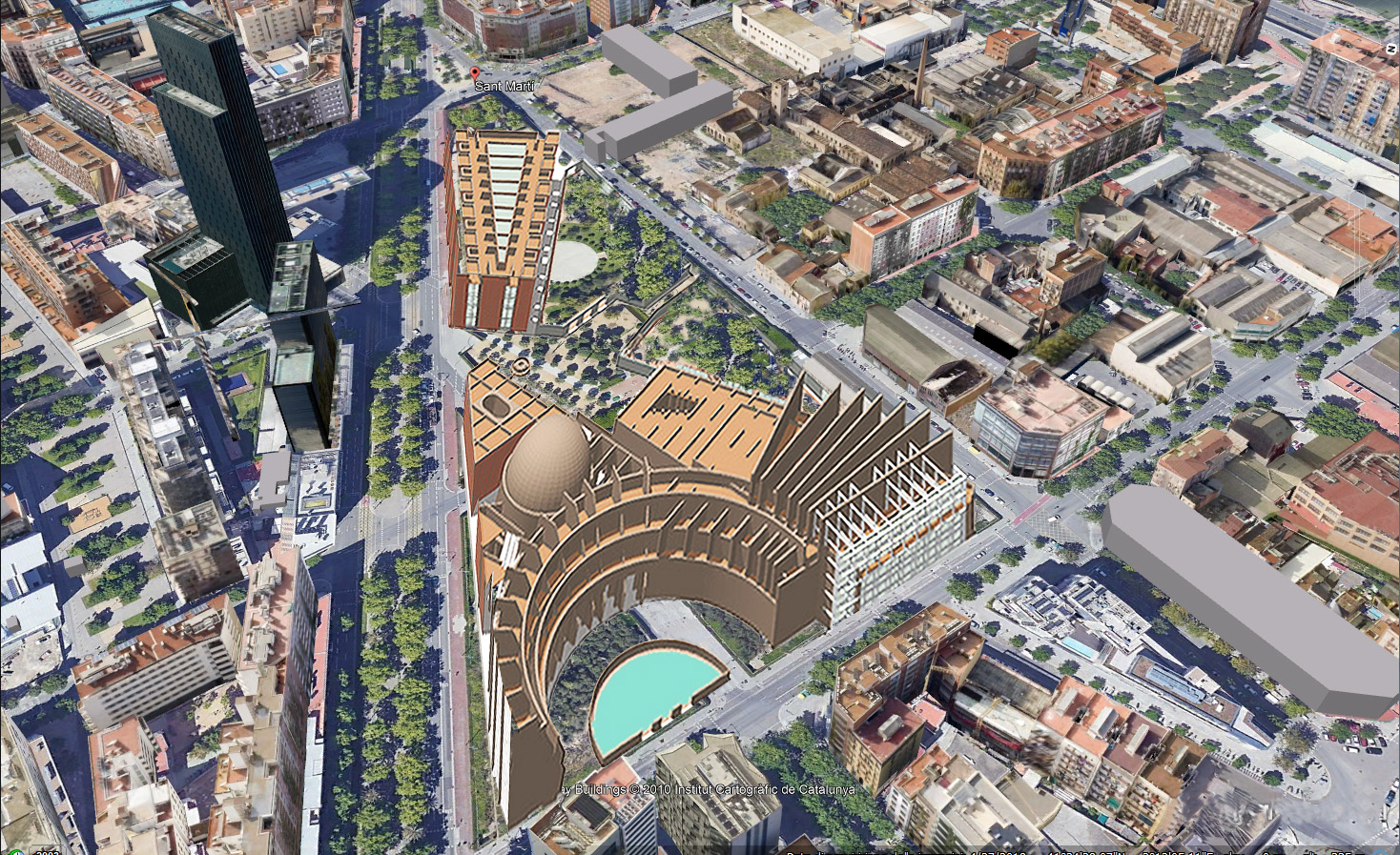
Polarities in the urban reticular structure
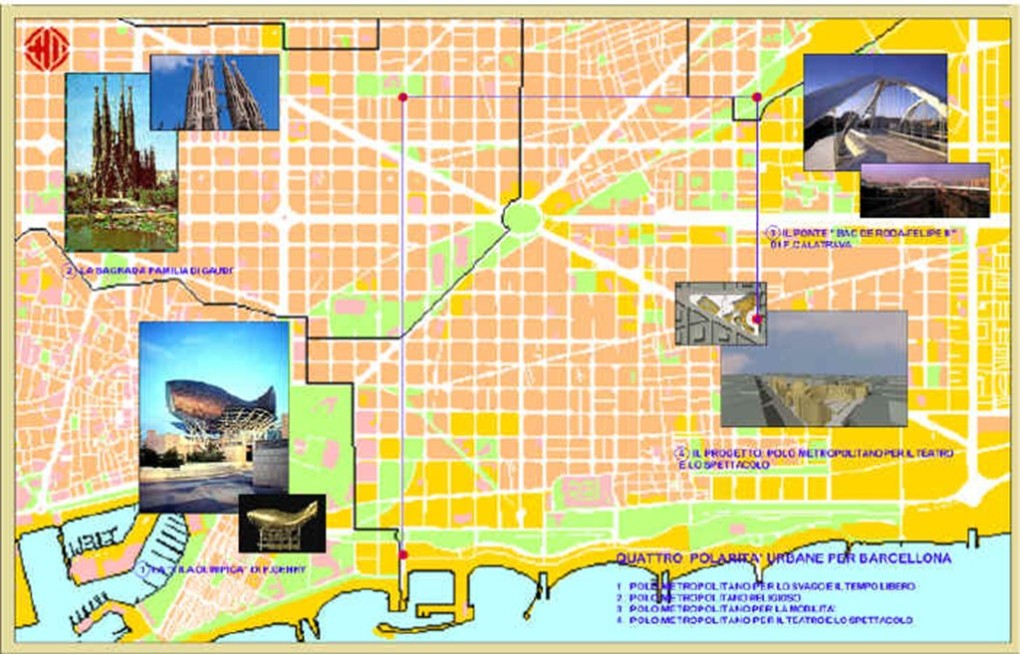
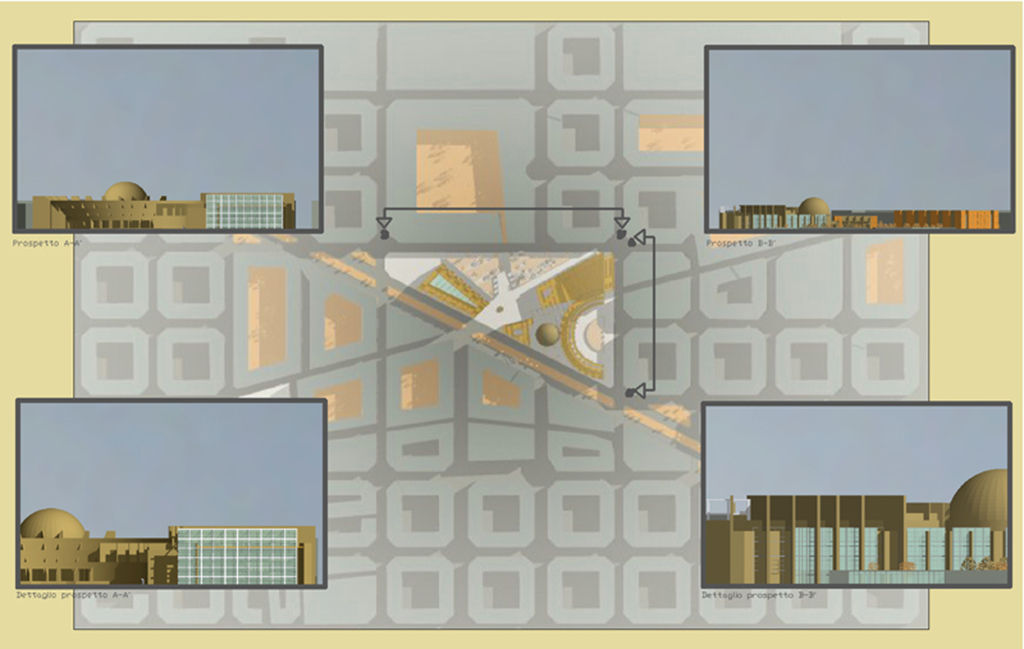
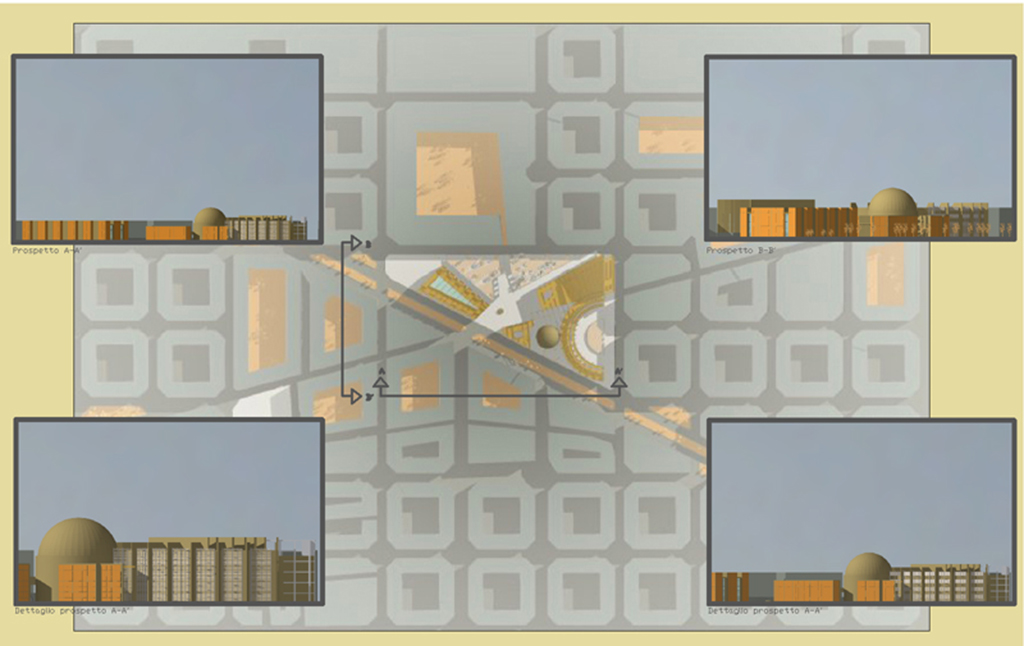
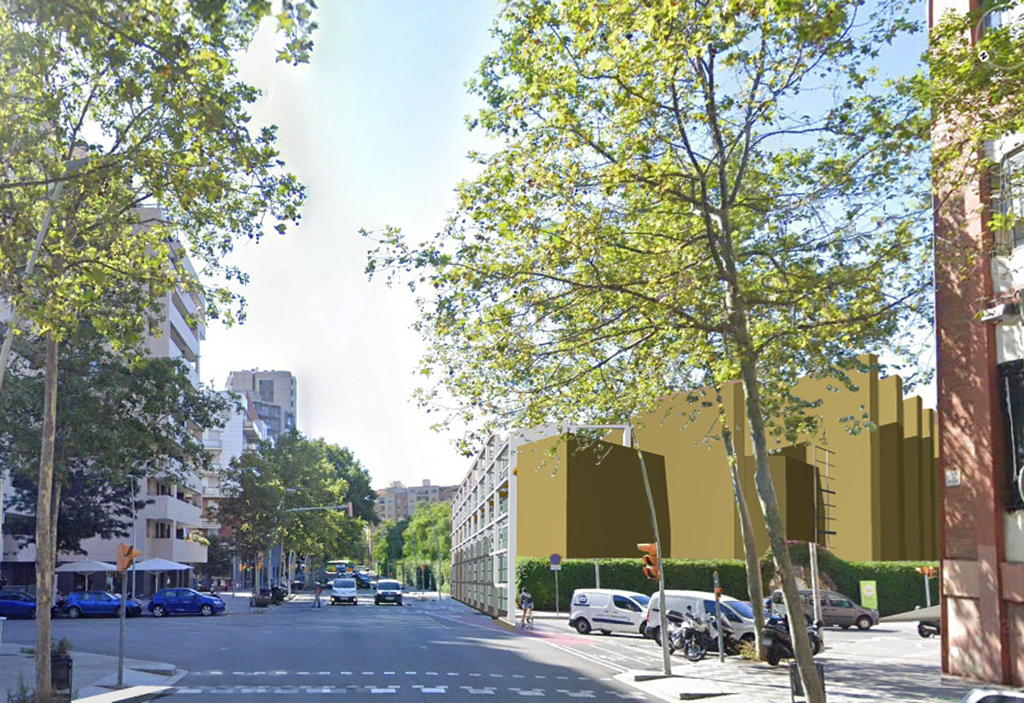
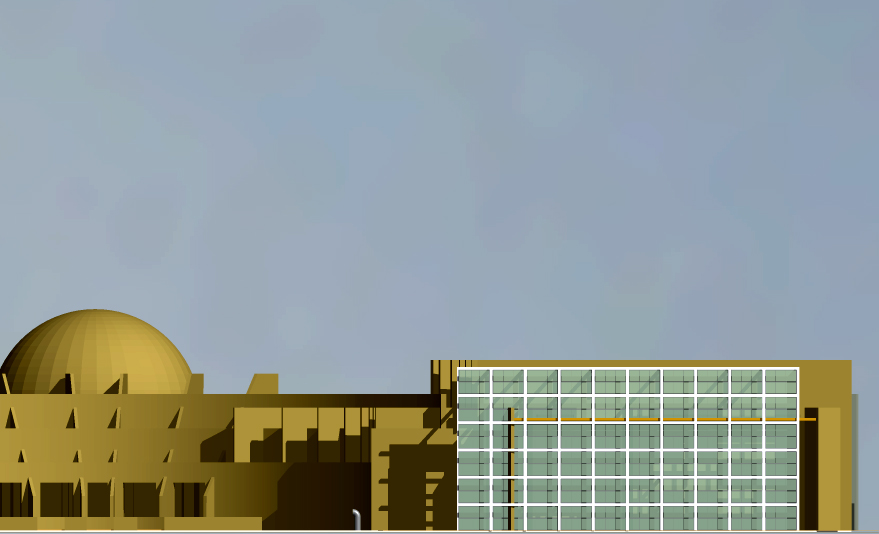
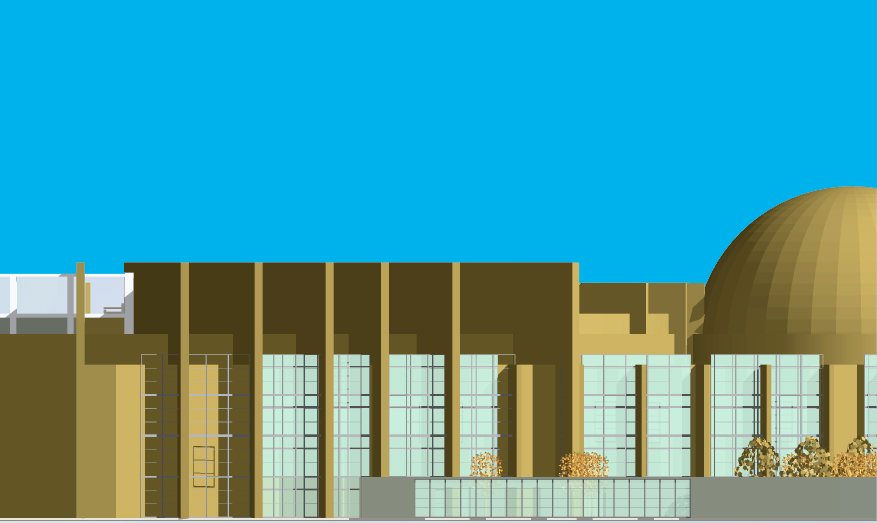
Maurizio Crocco
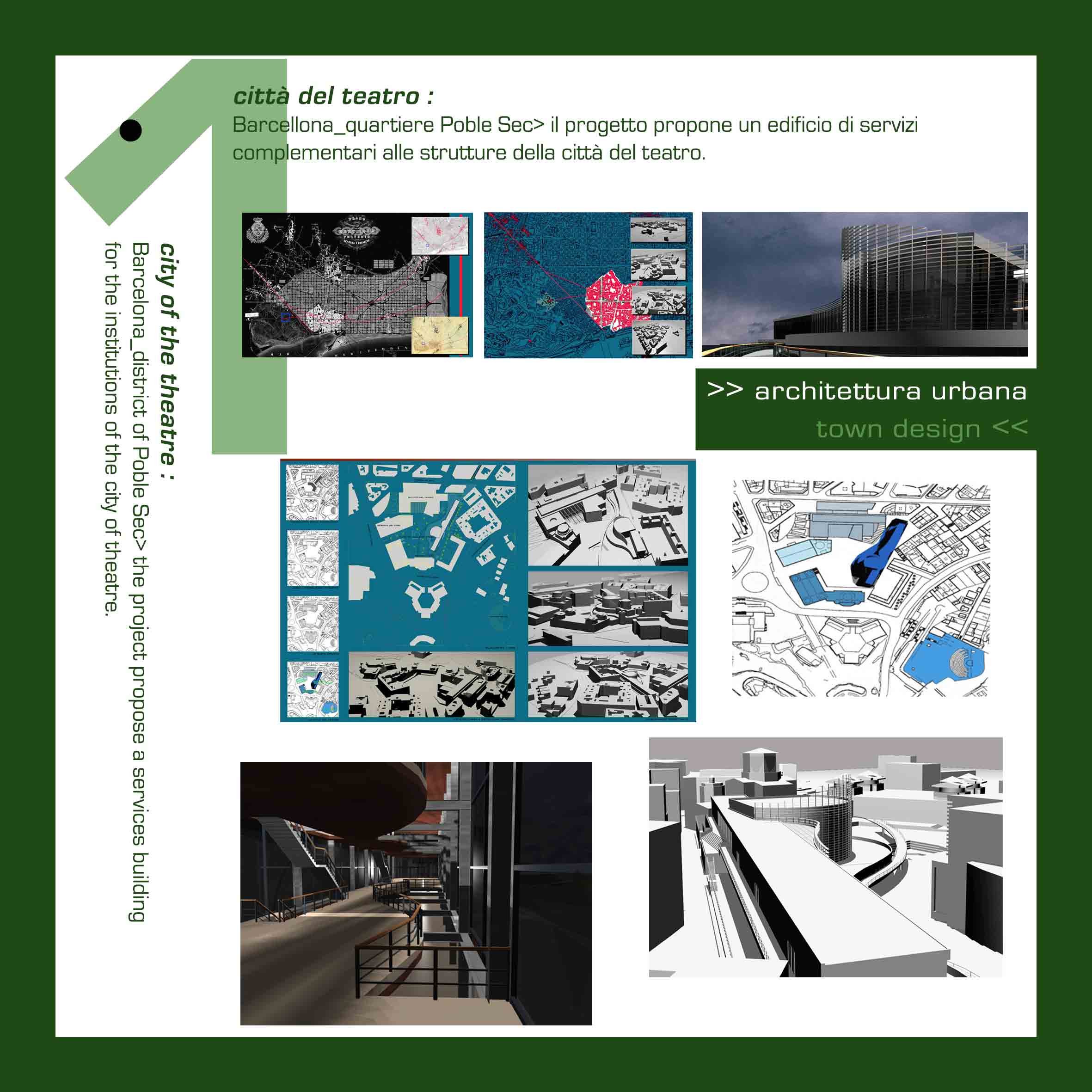
Cultural integrate pole and new hospital in Beyrouth, Lebanon, District of Mazraa Maurizio Crocco
The city of Beyrouth, conserves in its territorial scale, the same morphological order derivate from greek-roman period: the three main tracks, one, along the coast, toward Tripoli and Byblos, the other one toward Damas and Baalbeck and the last one toward Sidone and Tyr.
The grow of the city after the second half of XIX century, generated a building texture from the little centre toward the out skirts, like that of Mediterranean medieval towns.
The project is sited in a southern out skirts area and it is structured on the historical axis that lead to Damas.
The project aims to create a strong metropolitan polarity with a significative presence of green areas, with large open spaces surrounded by the buildings, a remembering of the ancient greek Agorà and roman Forum
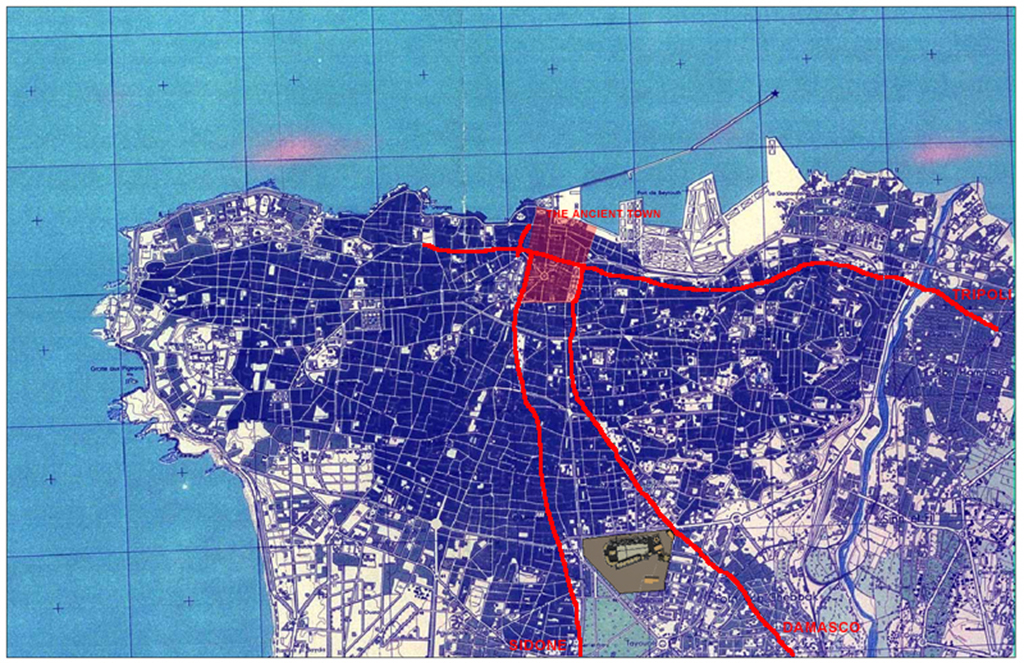
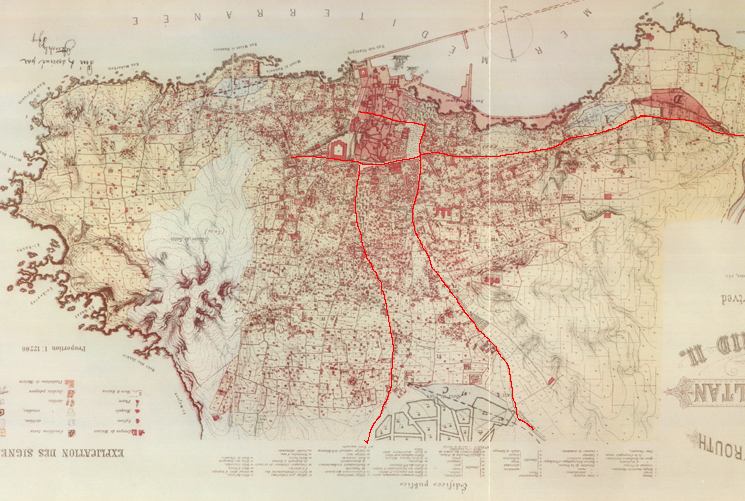
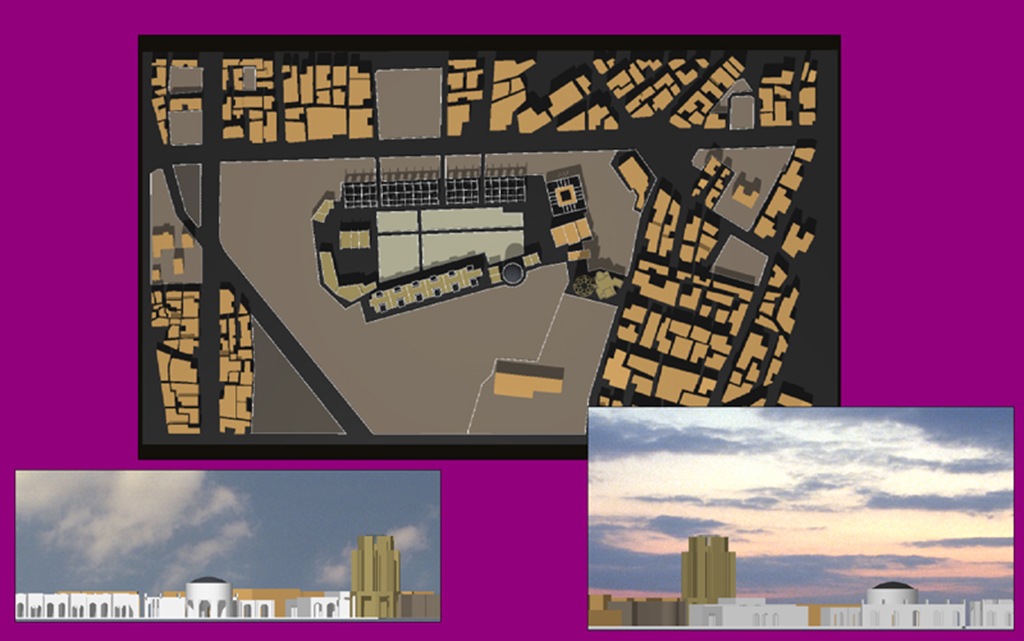
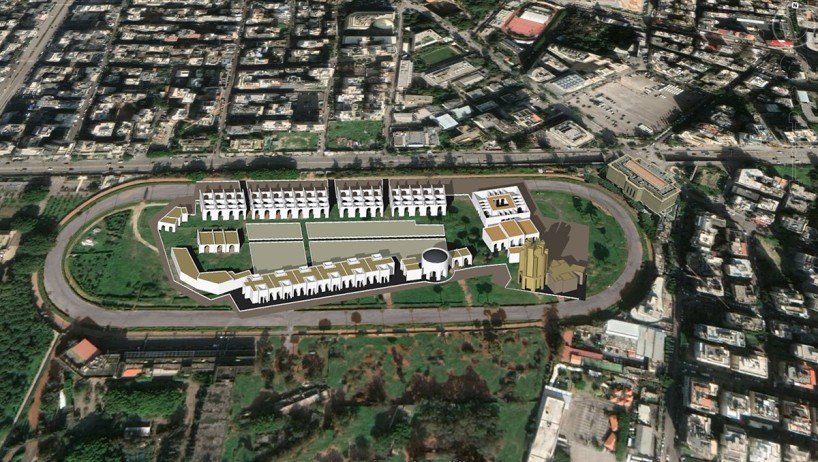
The hospital Maurizio Crocco& Elsa Manara
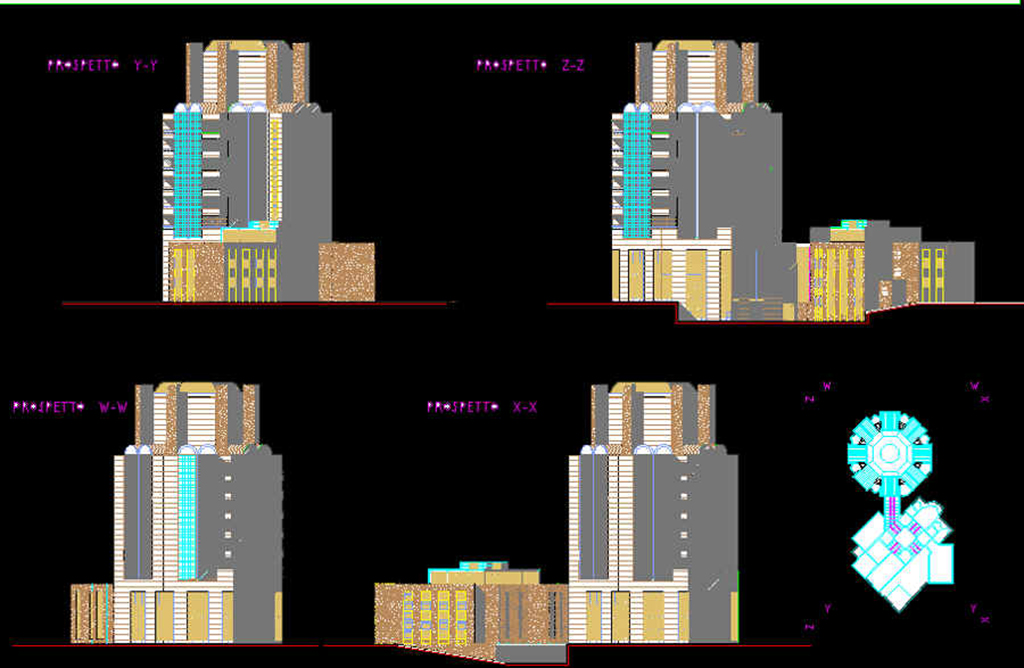
The hospital plan Maurizio Crocco&Elsa Manara
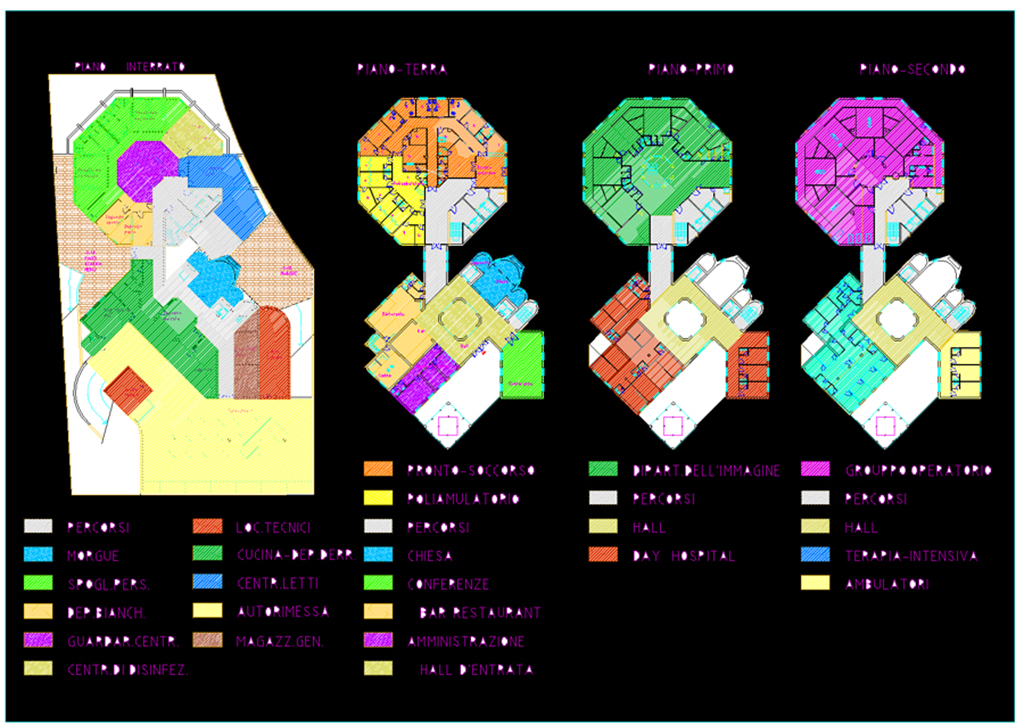
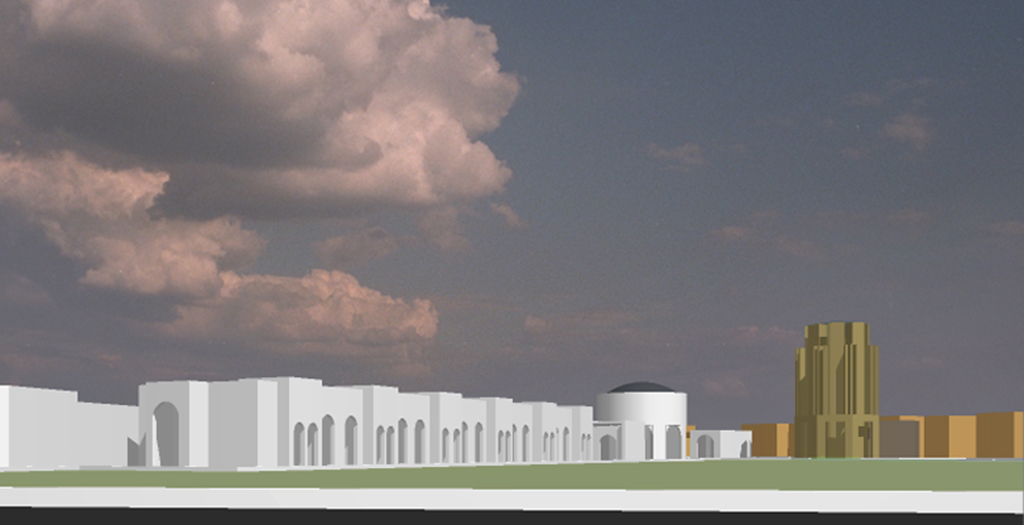
Maurizio Crocco
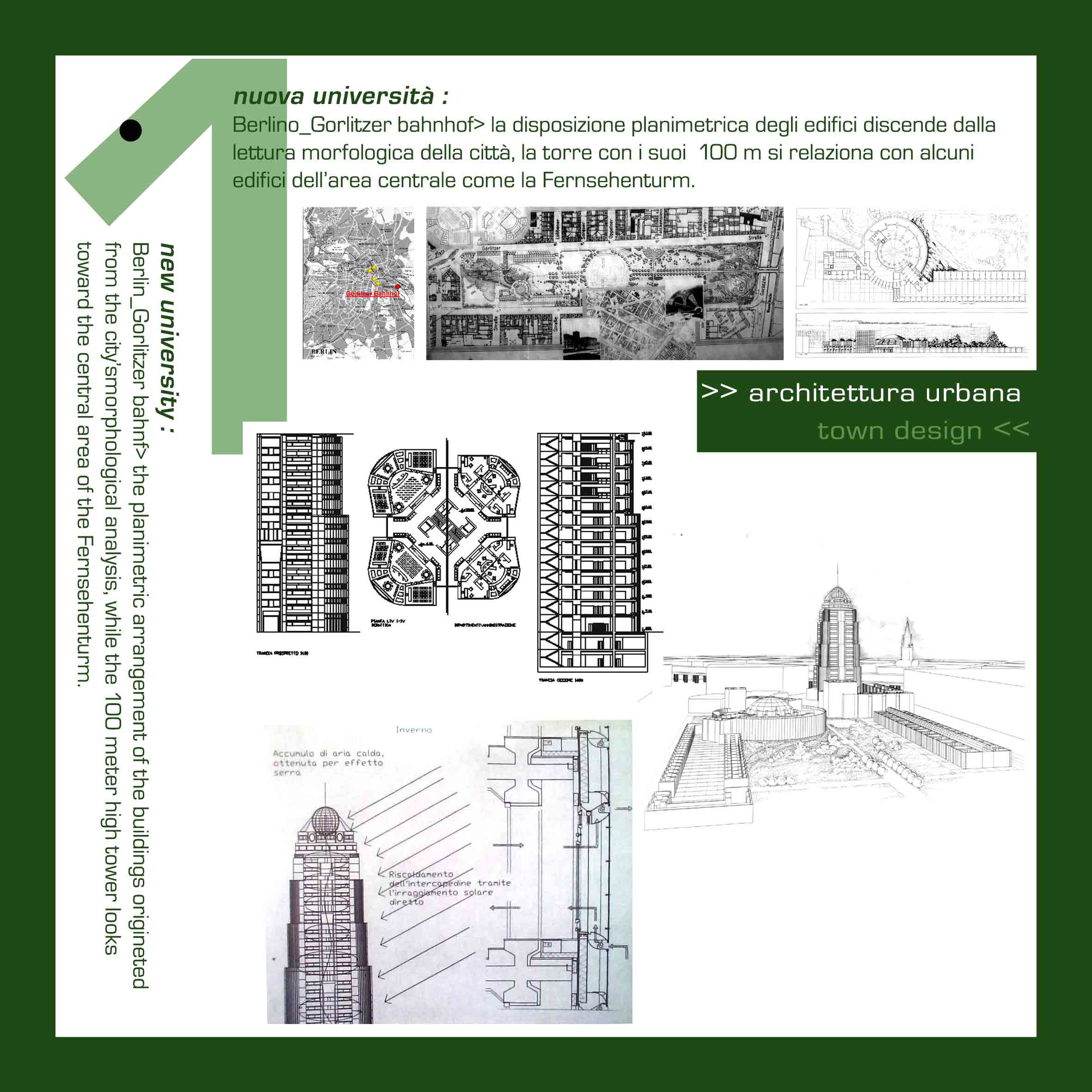
New Art Centre Berlin, Mitte
Sewing of a part of the city, restoration of the continuity of an ancient path that has structured the shape of the city
The project is located in the north-west part of the Mitte district, the historic centre of Berlin, which was largely destroyed during the bombings of World War II.
The project proposes the reconstruction of a block of the Mitte district, which was destroyed by bombing. The main element of the project is the restoration of Klein Hamburg Strasse, a section of a historic route that runs northwest from the centre towards Hamburg. The two buildings, new wings of the reconstructed street, are designed to house residences and artist's studios in a part of the district characterized by cultural and artistic activities.
Author: Gaia Grossi
Tutor: Maurizio Crocco
Project area higlighted in red on a XVIII plan of Berlin
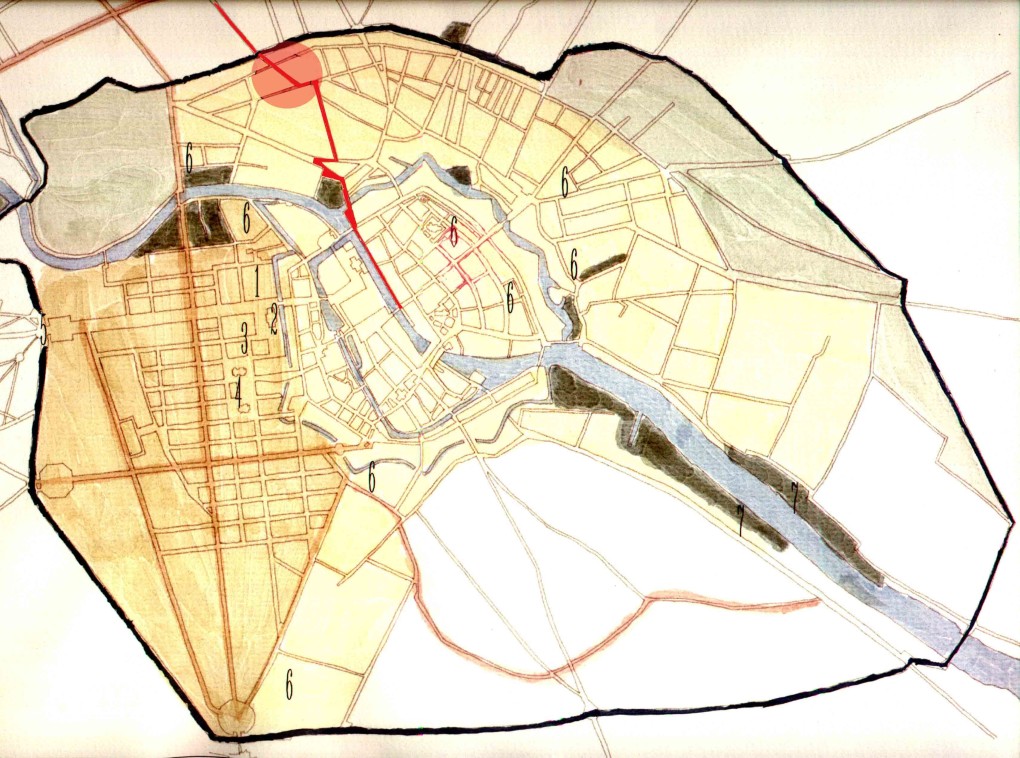
Detail of urban part, 1750 reconstruction
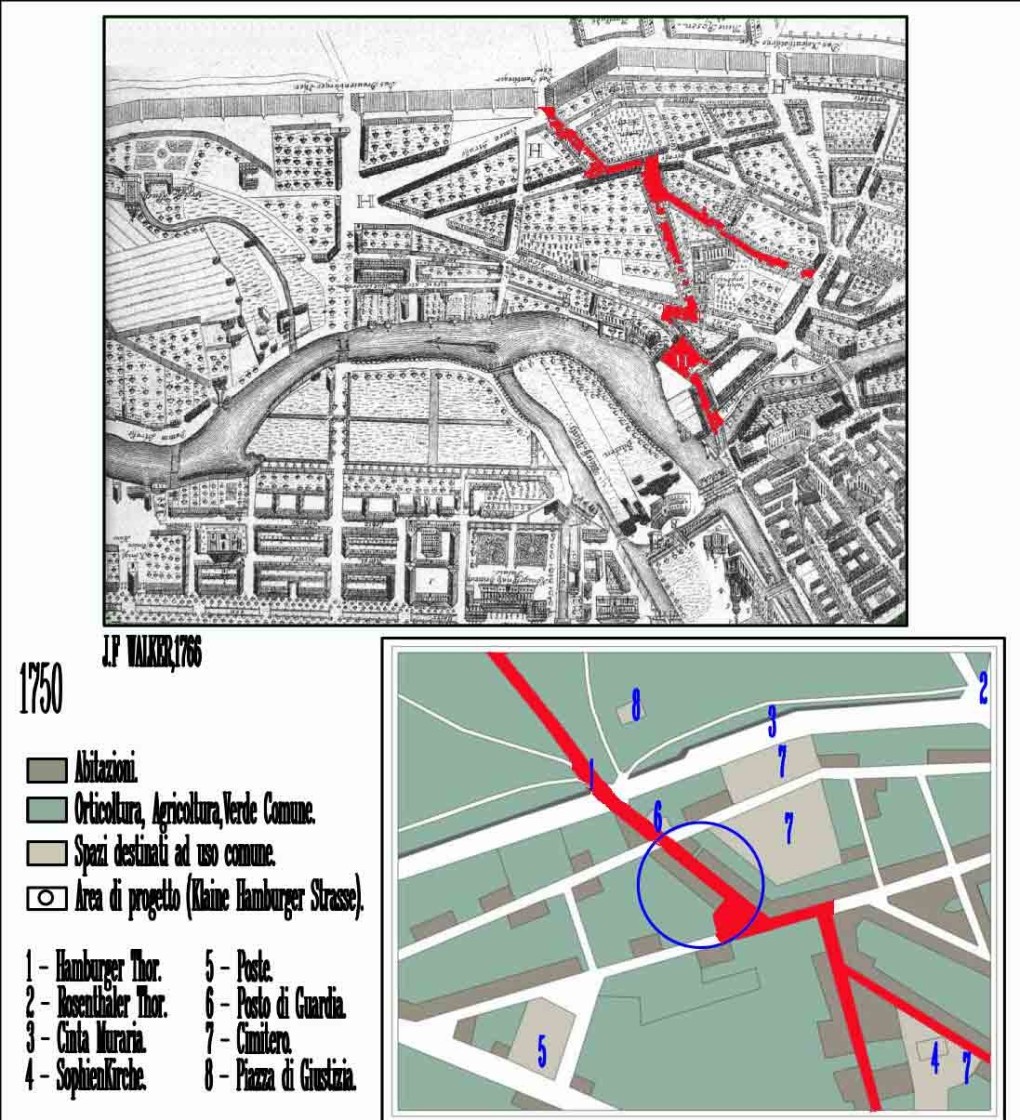
Detail of urban part, 1849 reconstruction
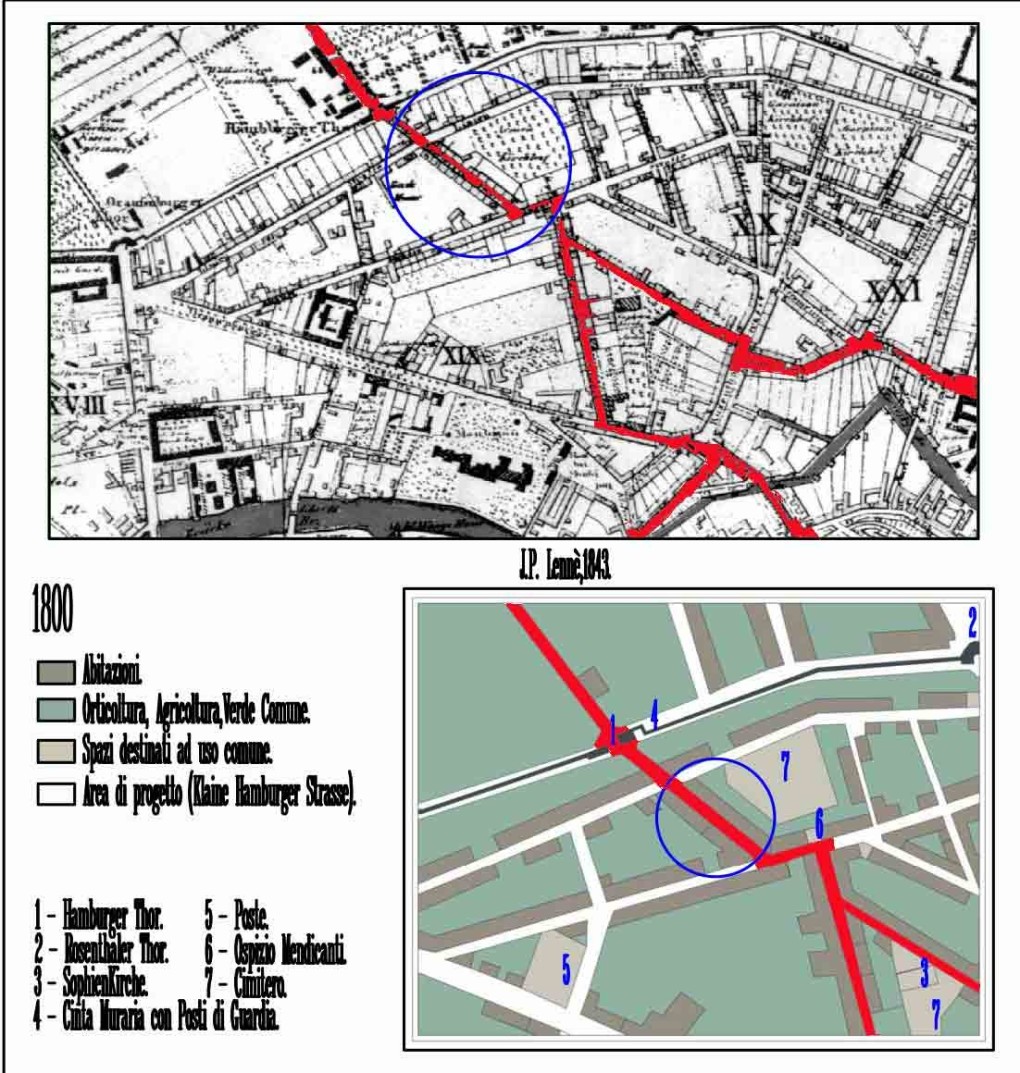
Detail of urban part, 1900 reconstruction
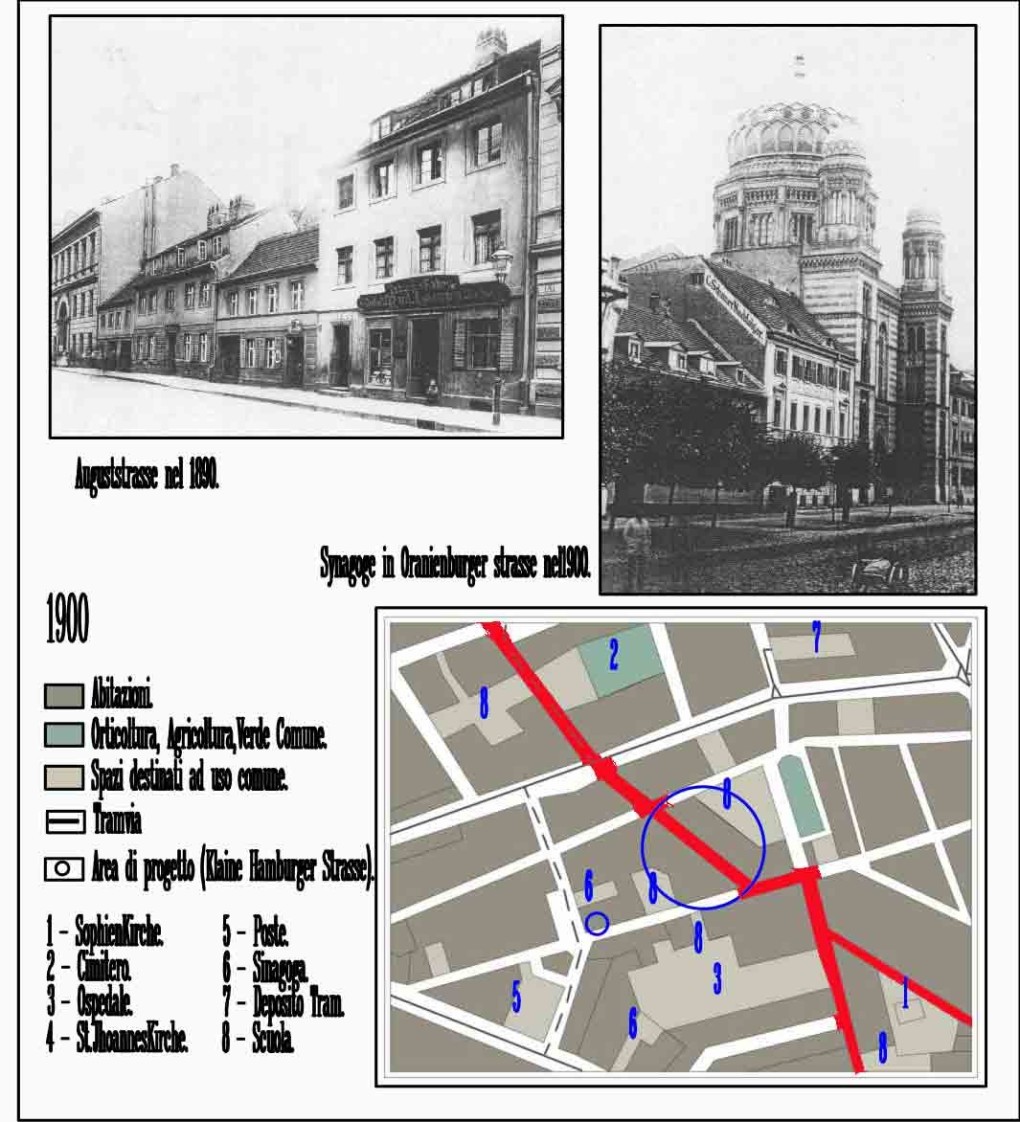
Detail of urban part, 1940 reconstruction
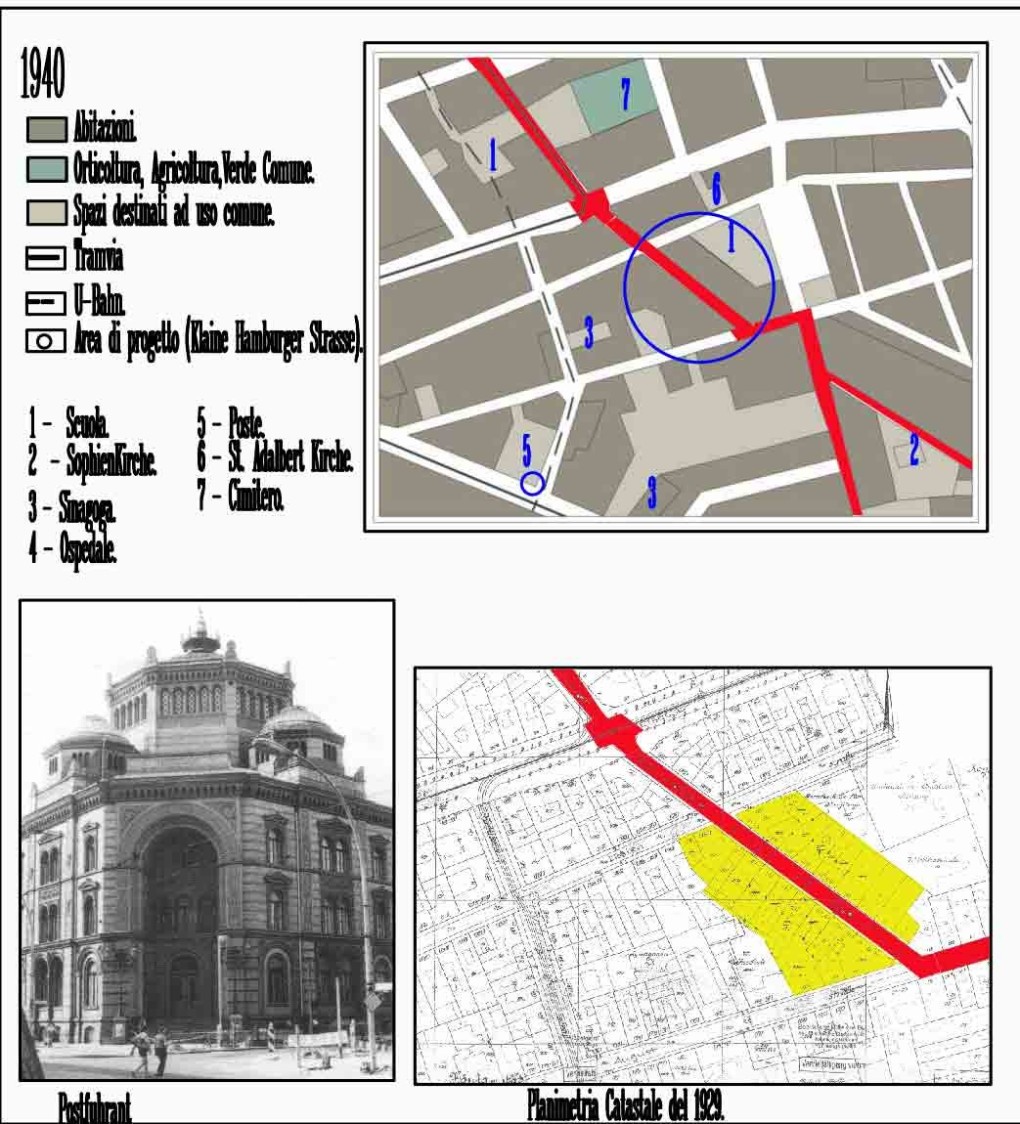
Detail of urban part, present situation
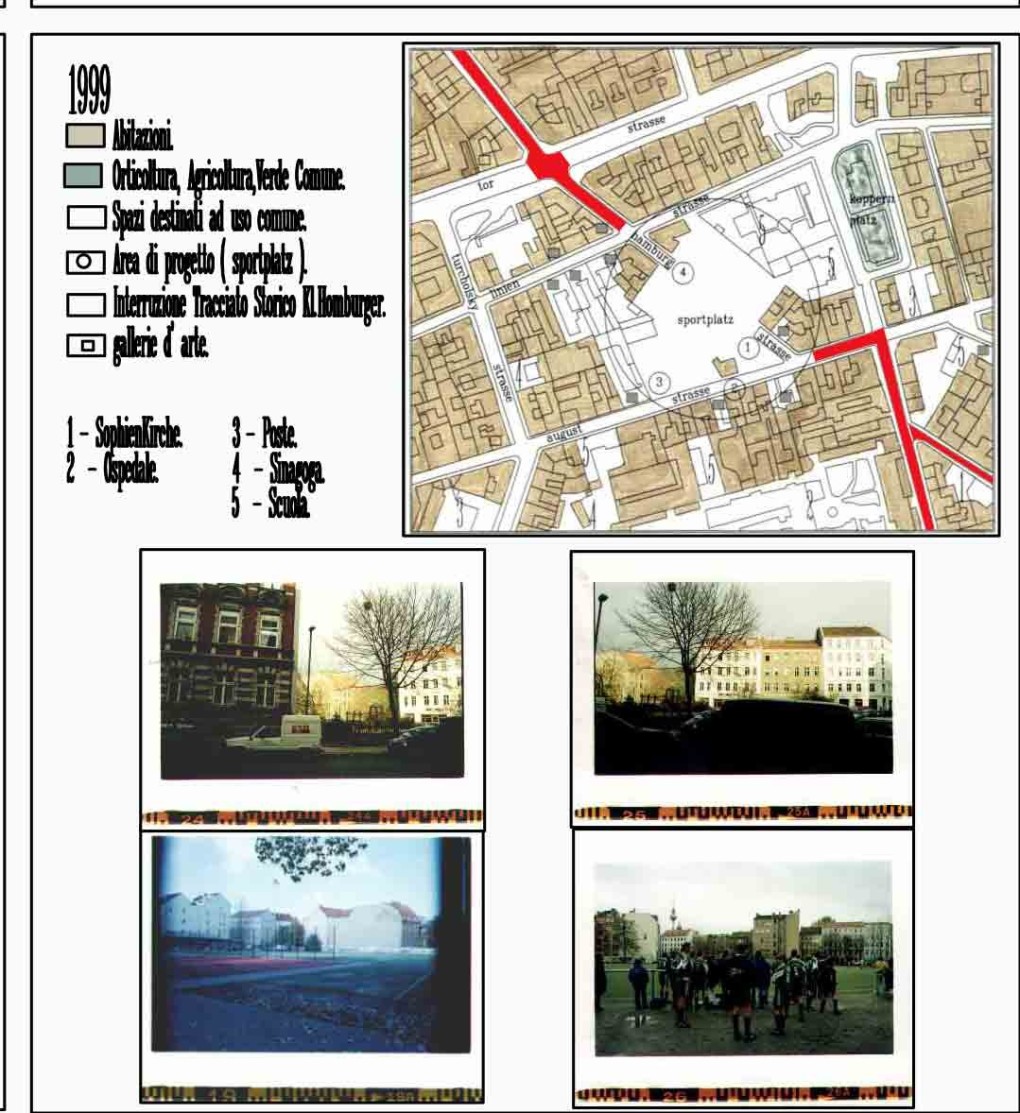
Morphological and typological reference
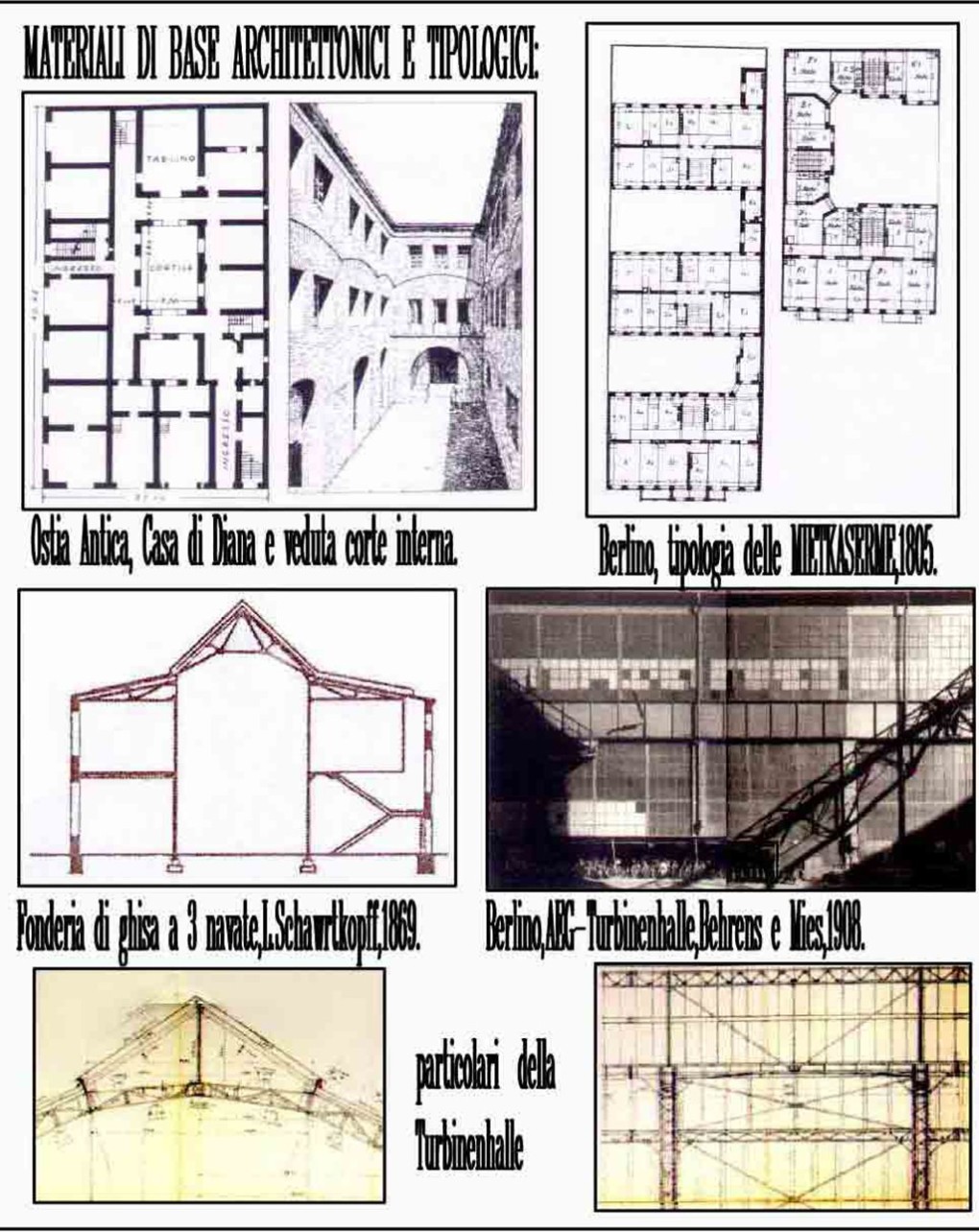
Morphological and typological reference
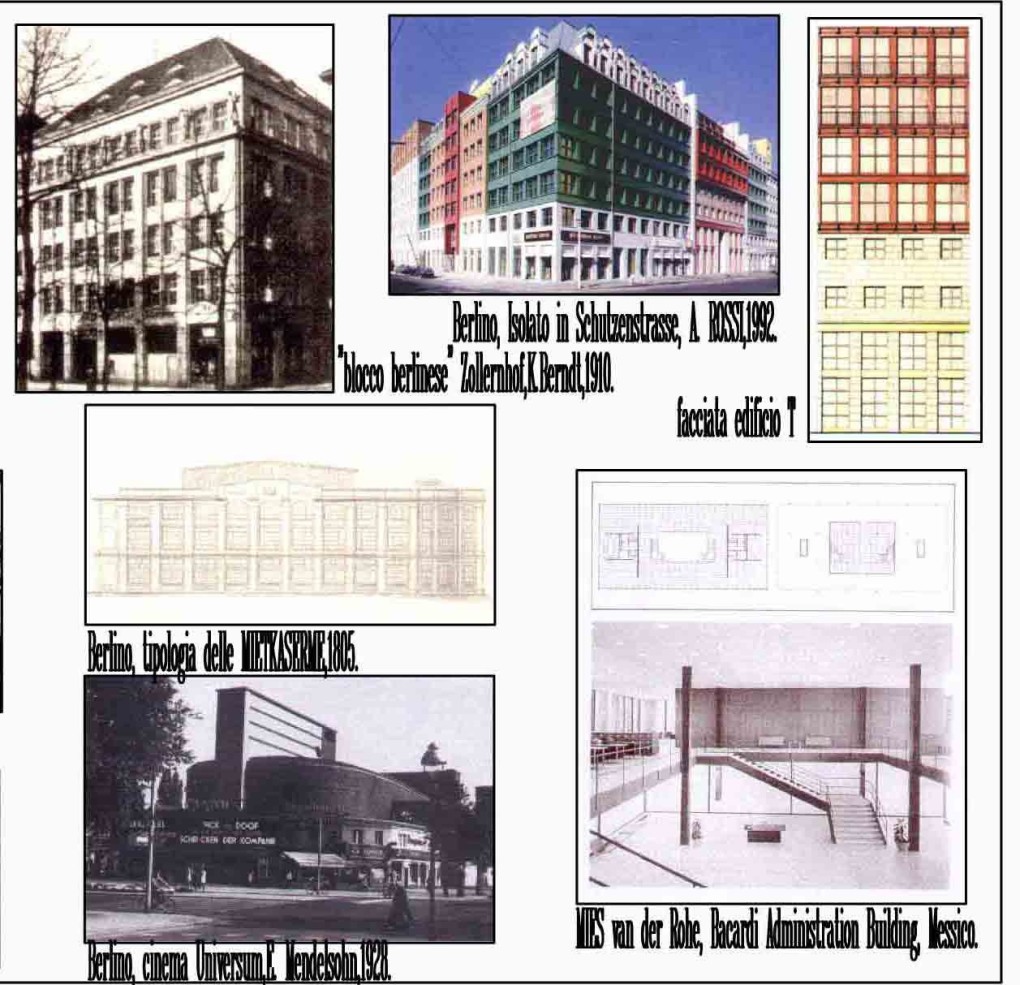
Project genesis
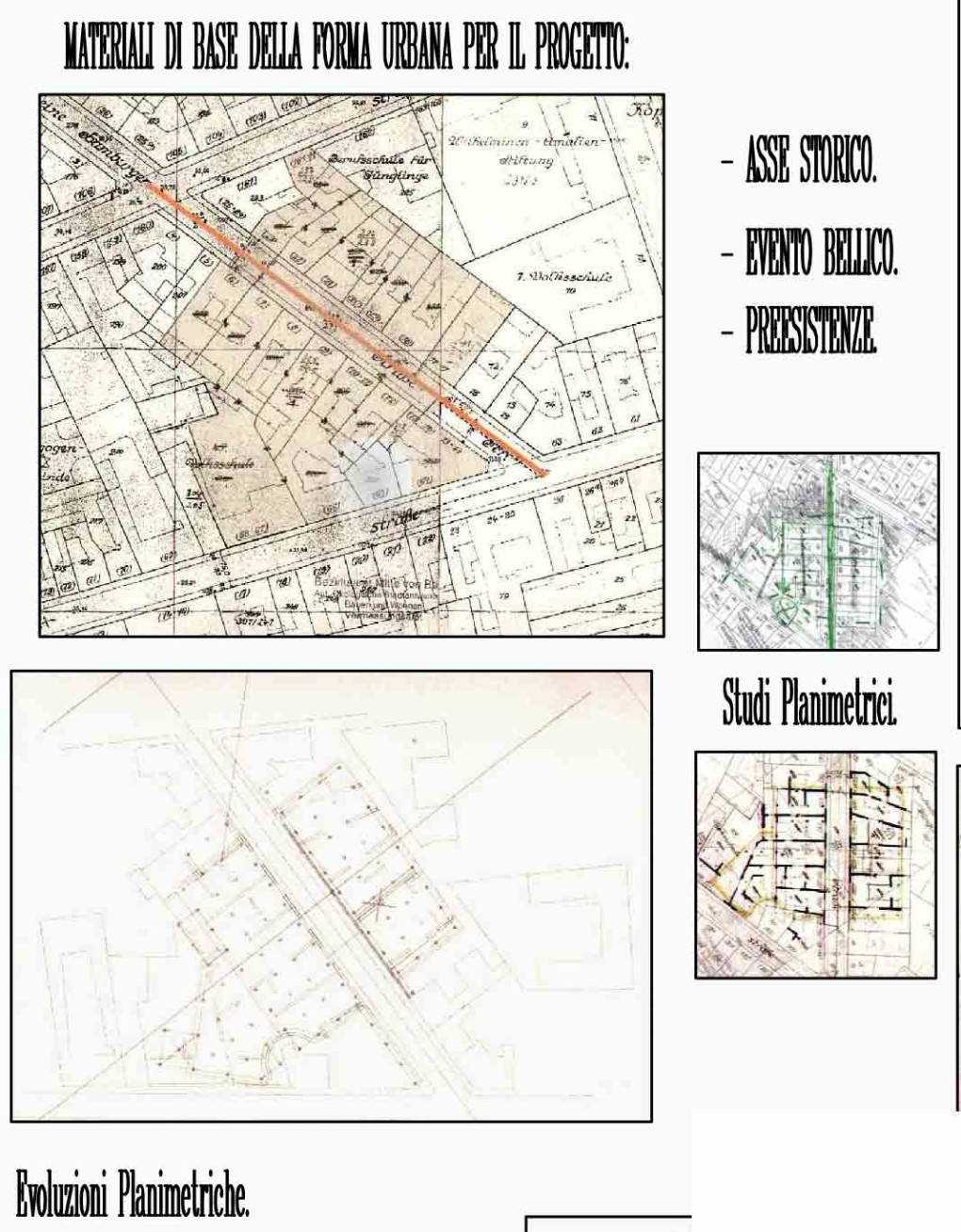
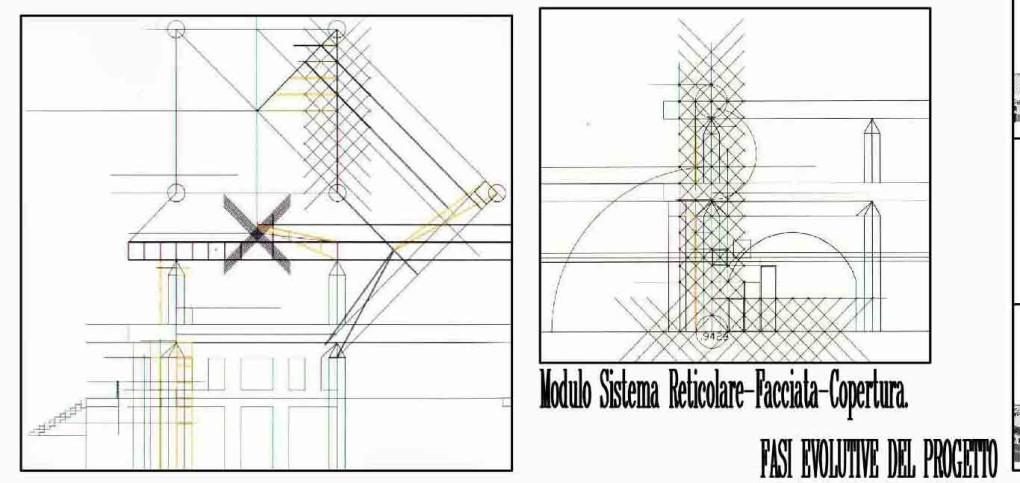
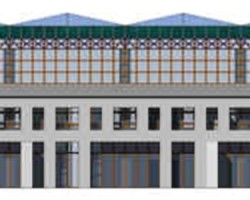
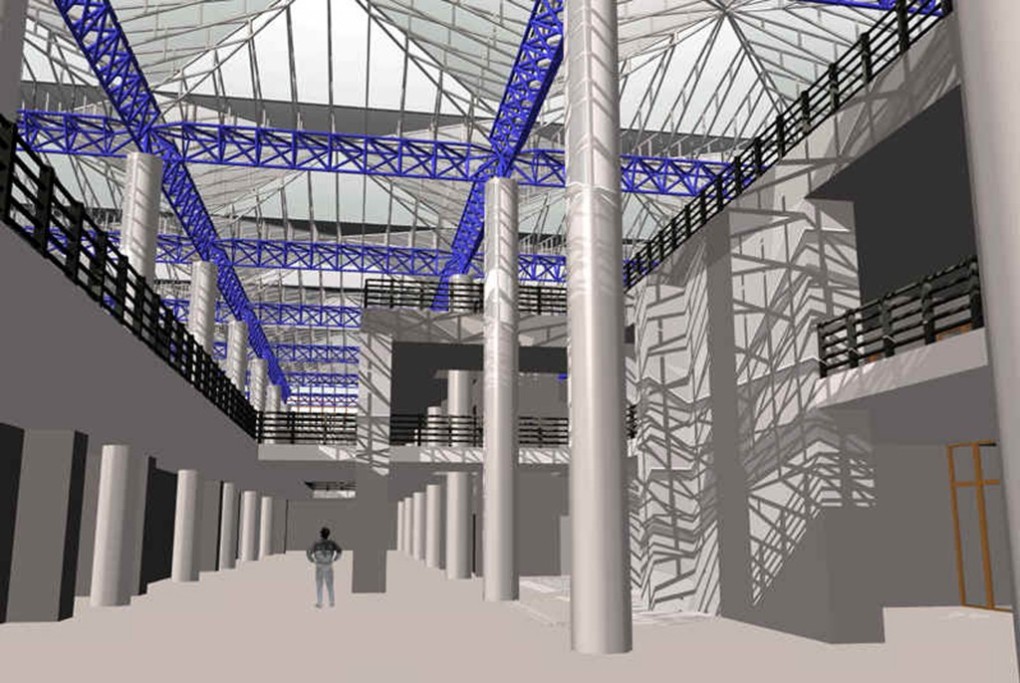
Maurizio Crocco
Museum for the ancient city of Matera (Italy) Maurizio Crocco
Matera (south Italy), one of the oldest cities in the world, inhabited without interruption from prehistoric times to the present day. The museum with workshops for artists was designed for an architecture competition in 2018.
In 1986 Jan Hoet, director of the Museum van Hedendaagse Kunst in Gent, curated the exhibition "Chambres d'Amis", which has become a paradigm for the attempts to get art out of the museum. The exhibition was structured in such a way that, for three months, about fifty inhabitants of the city of Ghent made their homes available to as many artists so that they could create "something recognizable as "art".
I start from this episode to motivate the formal choices of the project.
The proposed architecture creates an articulated sequence of covered and uncovered spaces placed at staggered levels, paths, terraces, with the intention of recreating the space of the city in the "museum container".
The intention was not to create a building, a singular object, set in a space already strongly characterized, but to propose an urban place in close analogy with the shape of the historical city.
The complex of buildings designed, is characterized, with the intention of re-proposing the typical building types of the old town, with buildings of a single room covered with vaults of variable size and geometric shape. Also constructively, the buildings are designed to be realized with materials and techniques derived from the historical building tradition of Matera.
A main route crosses the museum complex on a slope, from an altitude of 378 m on via D'Addozio to an altitude of 381 m on the corner with via Recinto II D'Addozio.
On the latter street there is a foyer that differs typologically from the other buildings; it is characterized by a sequence of rectangular pillars Pillars support cross vaults and the exterior closure is in structural glazing. The foyer is obviously not the only access point to the museum complex. The exhibition rooms are divided into four rooms of an average size of 40/50 square meters, located on the ground floor and a room of 50 square meters on the first level of the only two stores building
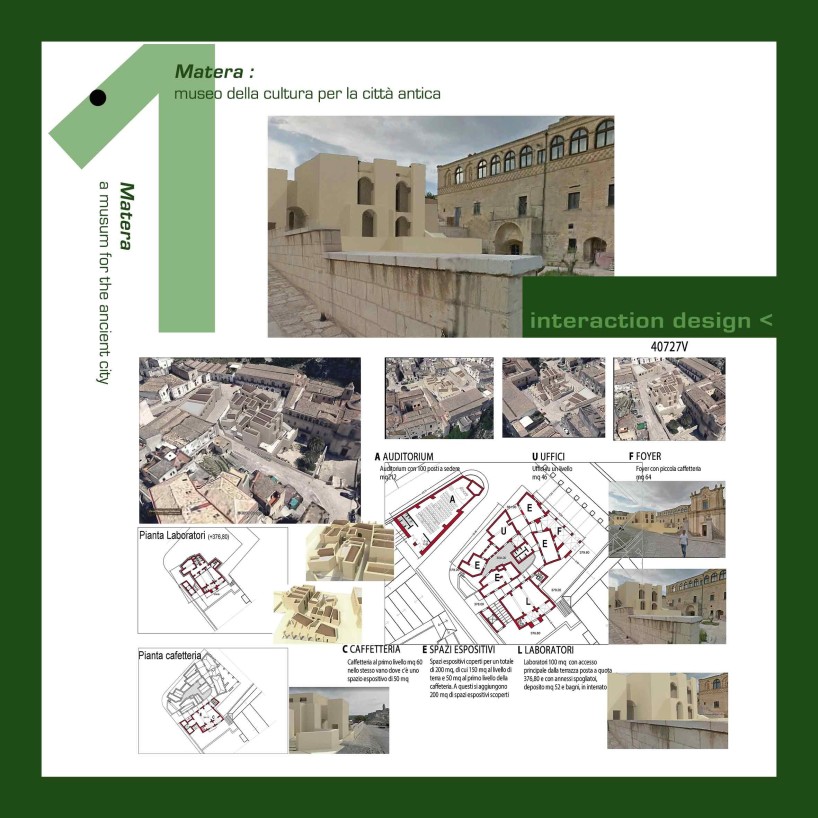
Matera Historical Centre named I SassiOn the top the project area marked
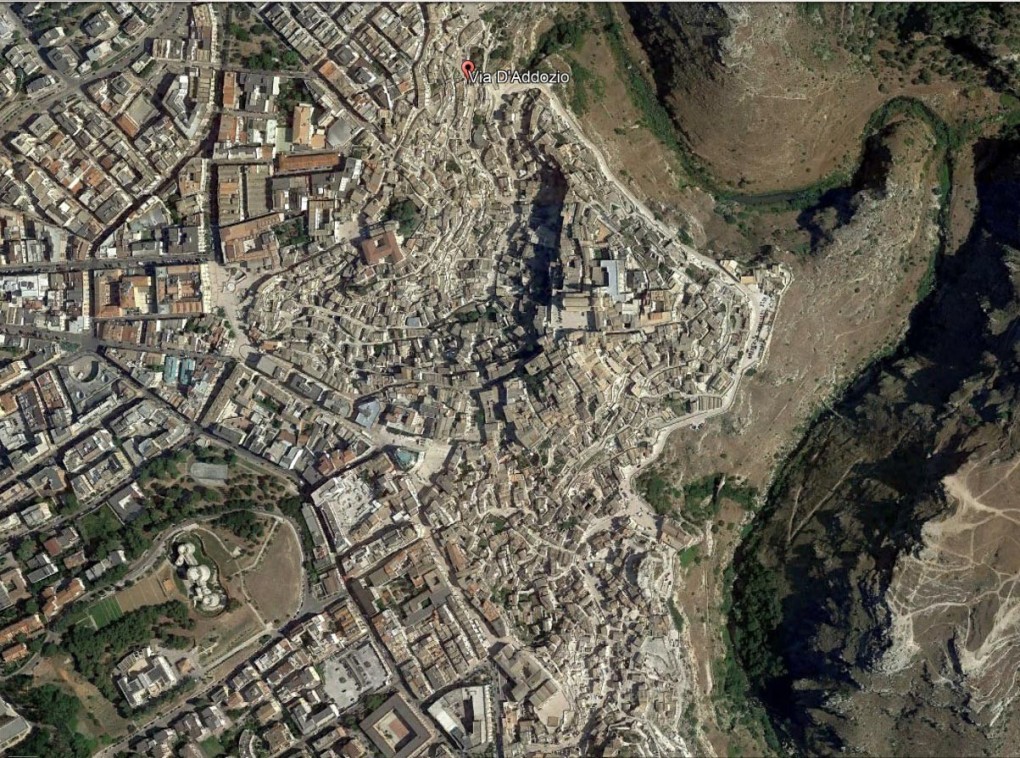
Image©Alberto Curia
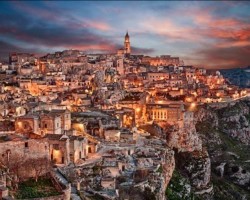
A-auditorium; U-officies, F-foyer; C-coffebar; E-showrooms; L-laboratories
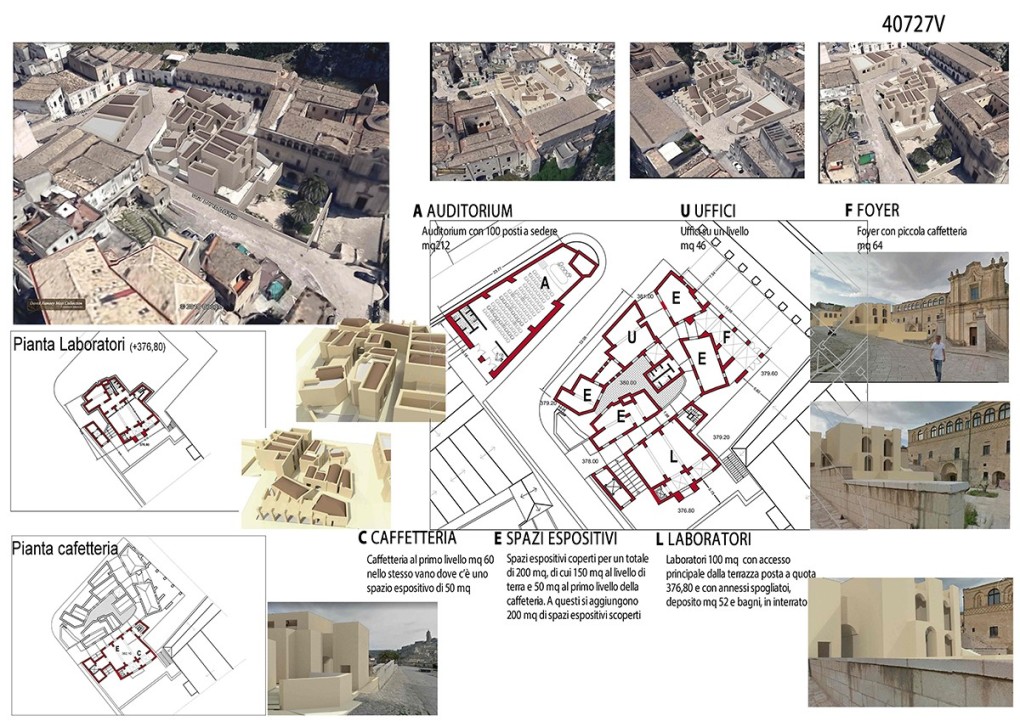
basement floor
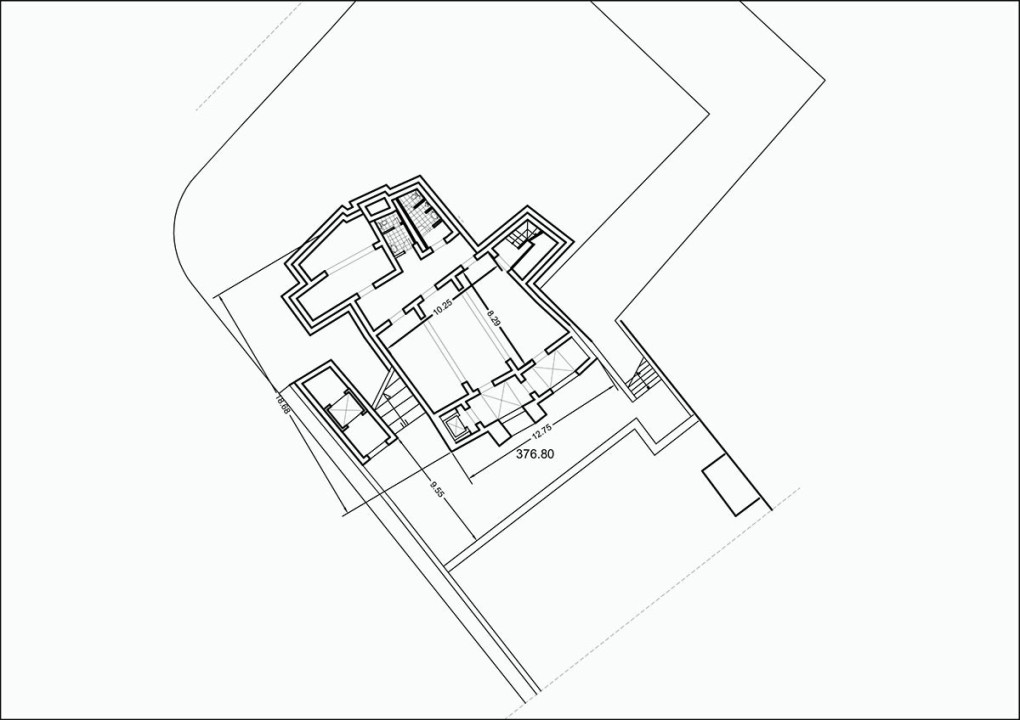
ground floor
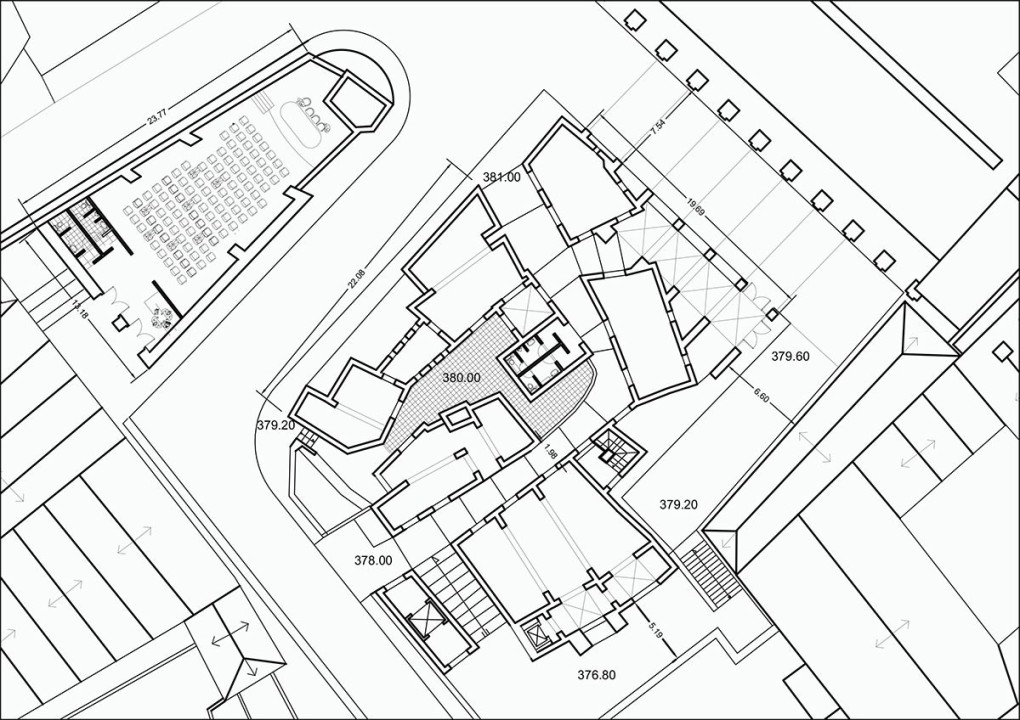
first floor
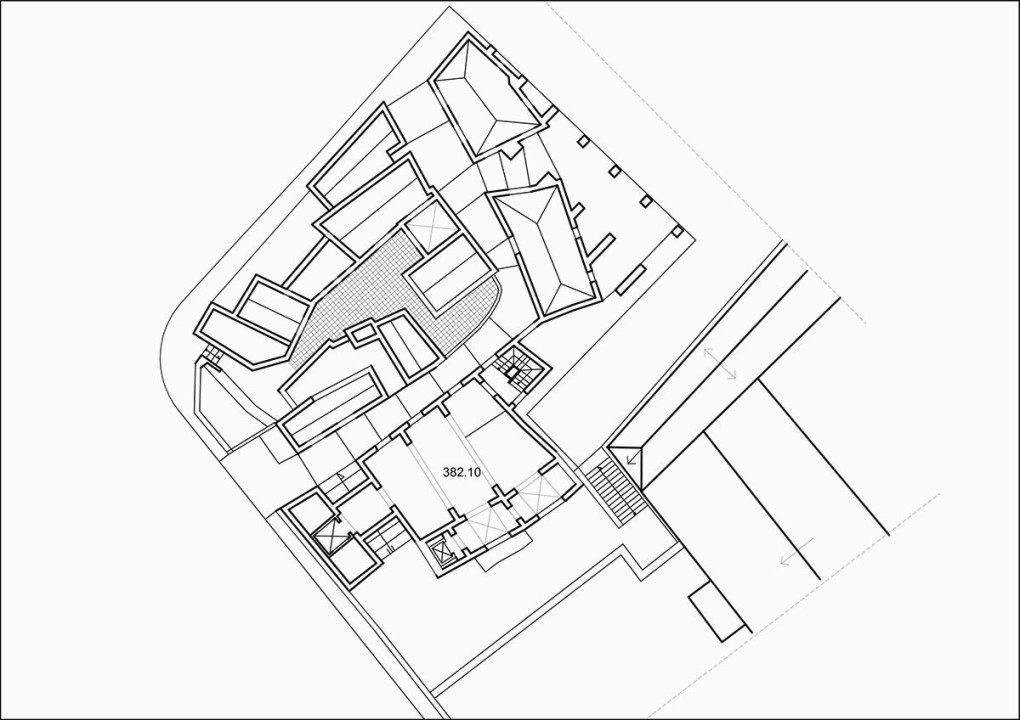
Maurizio Crocco
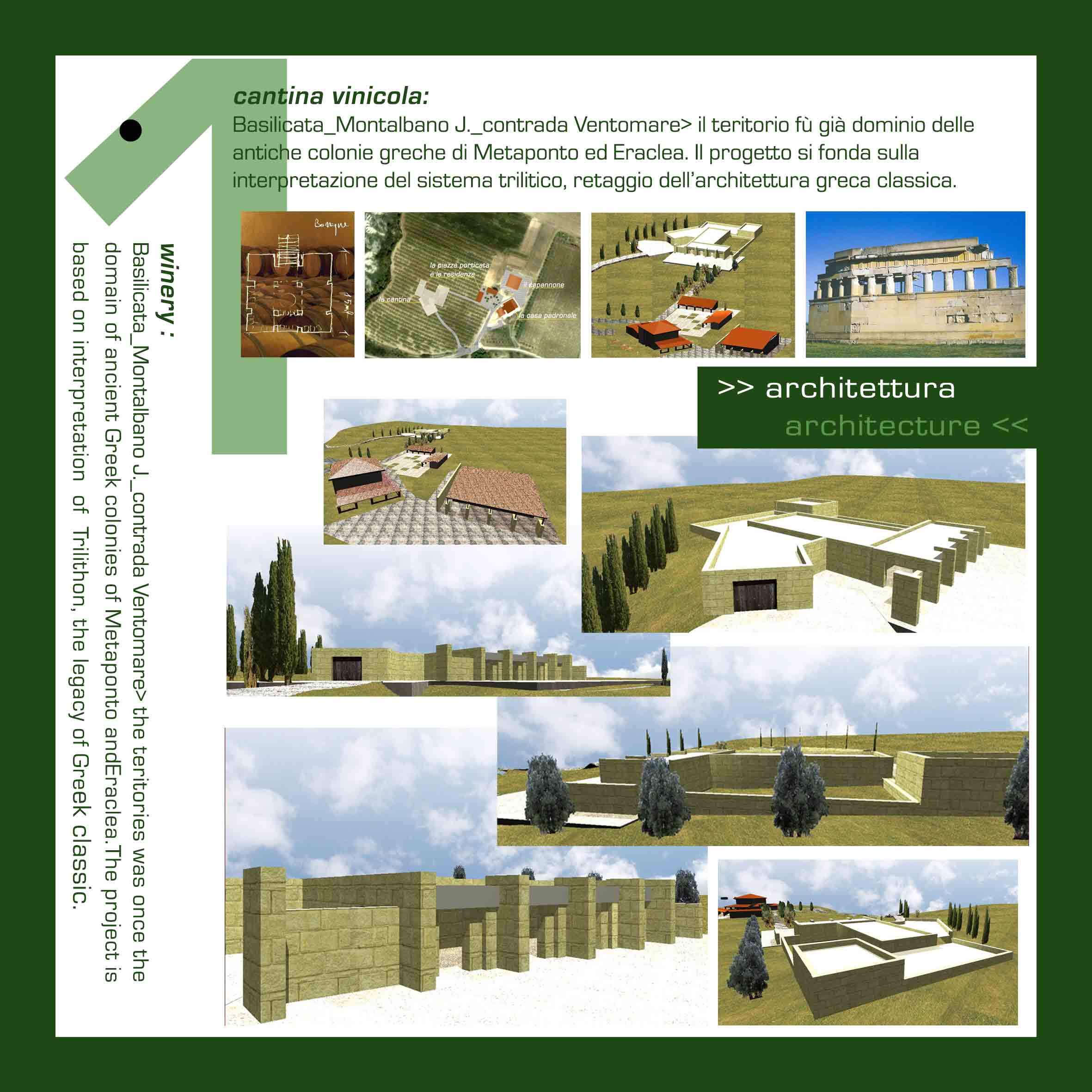
Maurizio Crocco
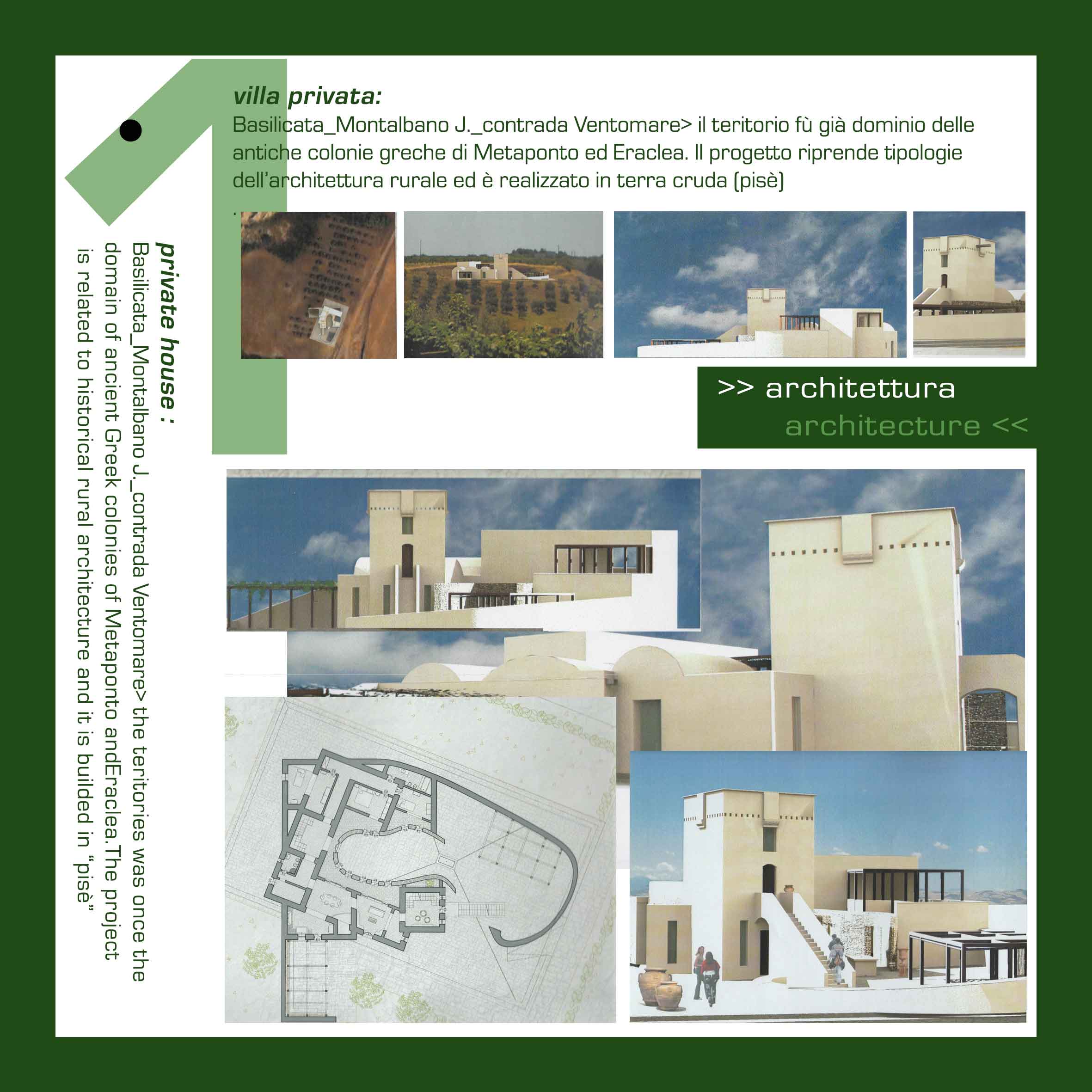
The typical model of the area based on a cross of roads(red): one north-south connects the Adriatic Sea (Bari) with the Ionian Sea (Sibari), the other connects the Ionian Sea (Heraclea) with the Tyrrhenian Sea (Paestum). Another parallel, more inland route is the Via Erculia which connects Melfi with the Via Popilia (Tyrrhenian Calabria). The Roman consular roads (via Appia and variants, via Popilia) are highlighted in green. The coastal routes: Adriatic (Trajan's Way), Ionian and Tyrrhenian are highlighted in blue. (elaboration on the map of the Kingdom of Naples by Rizzi Zannoni 1800)
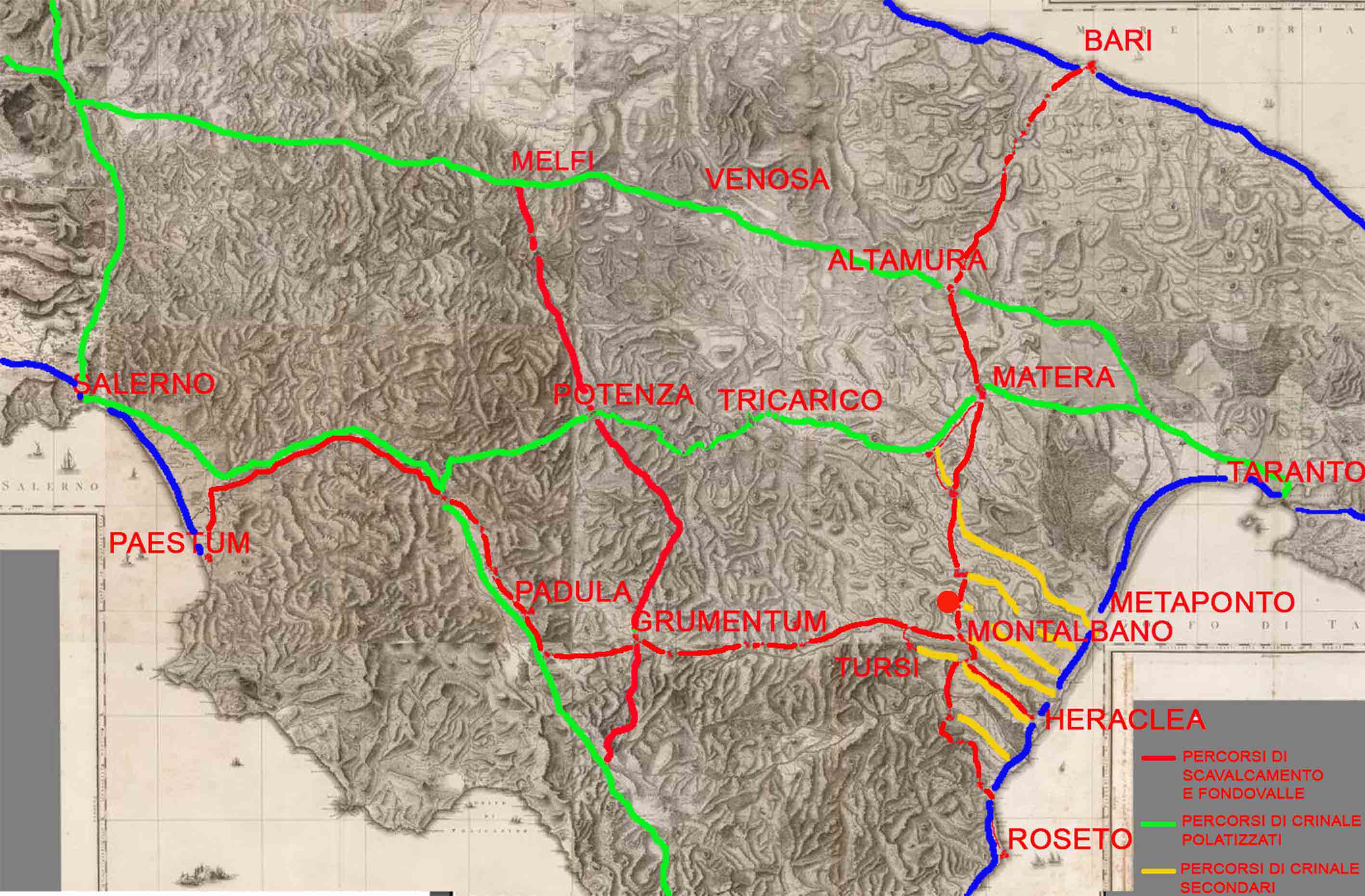
Detail of the map with Montalbano in the centre of the cross of north-south and east-west roads and the Ventomare district also called Madonna del Puleggio with the location of the project area
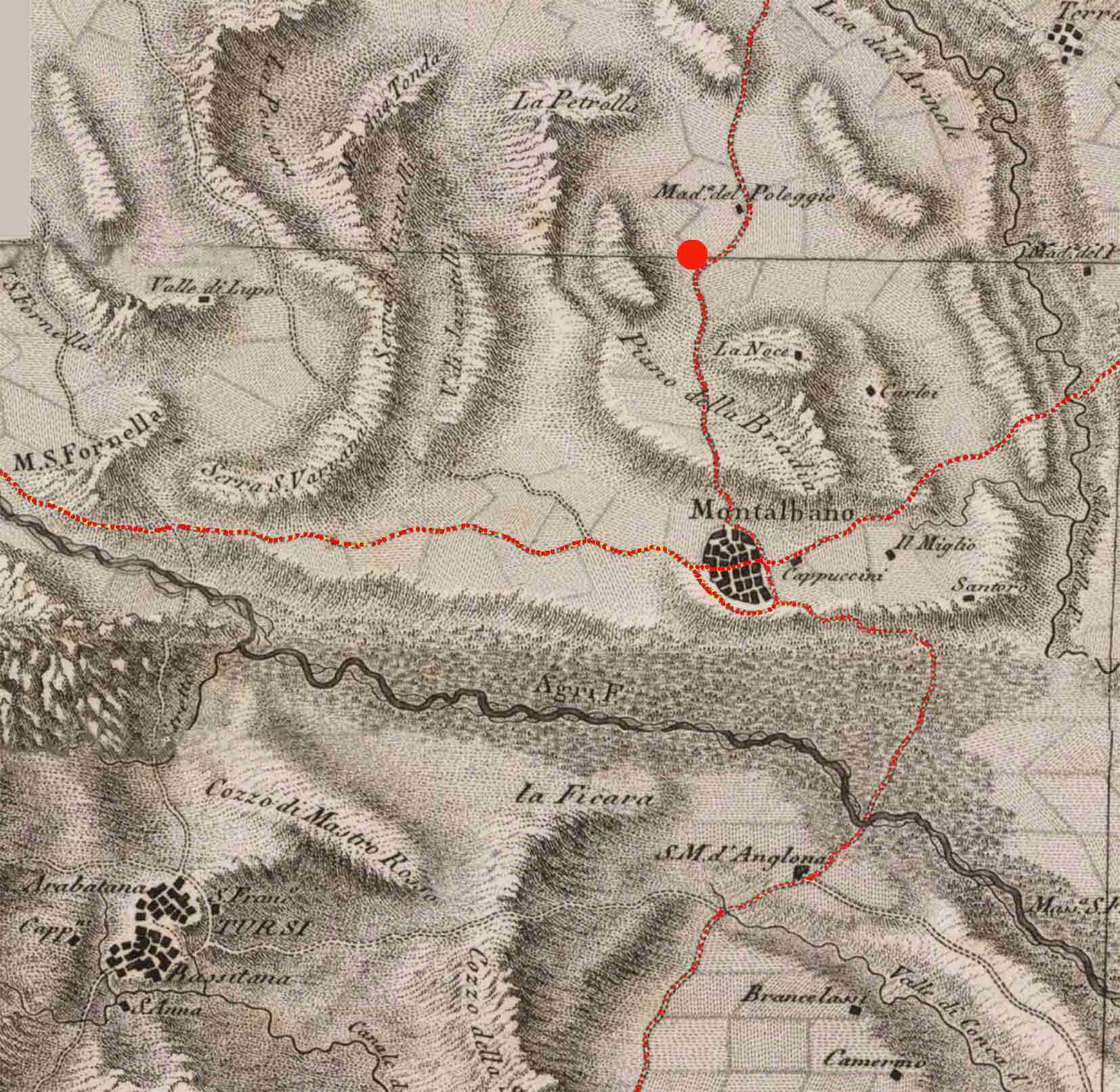
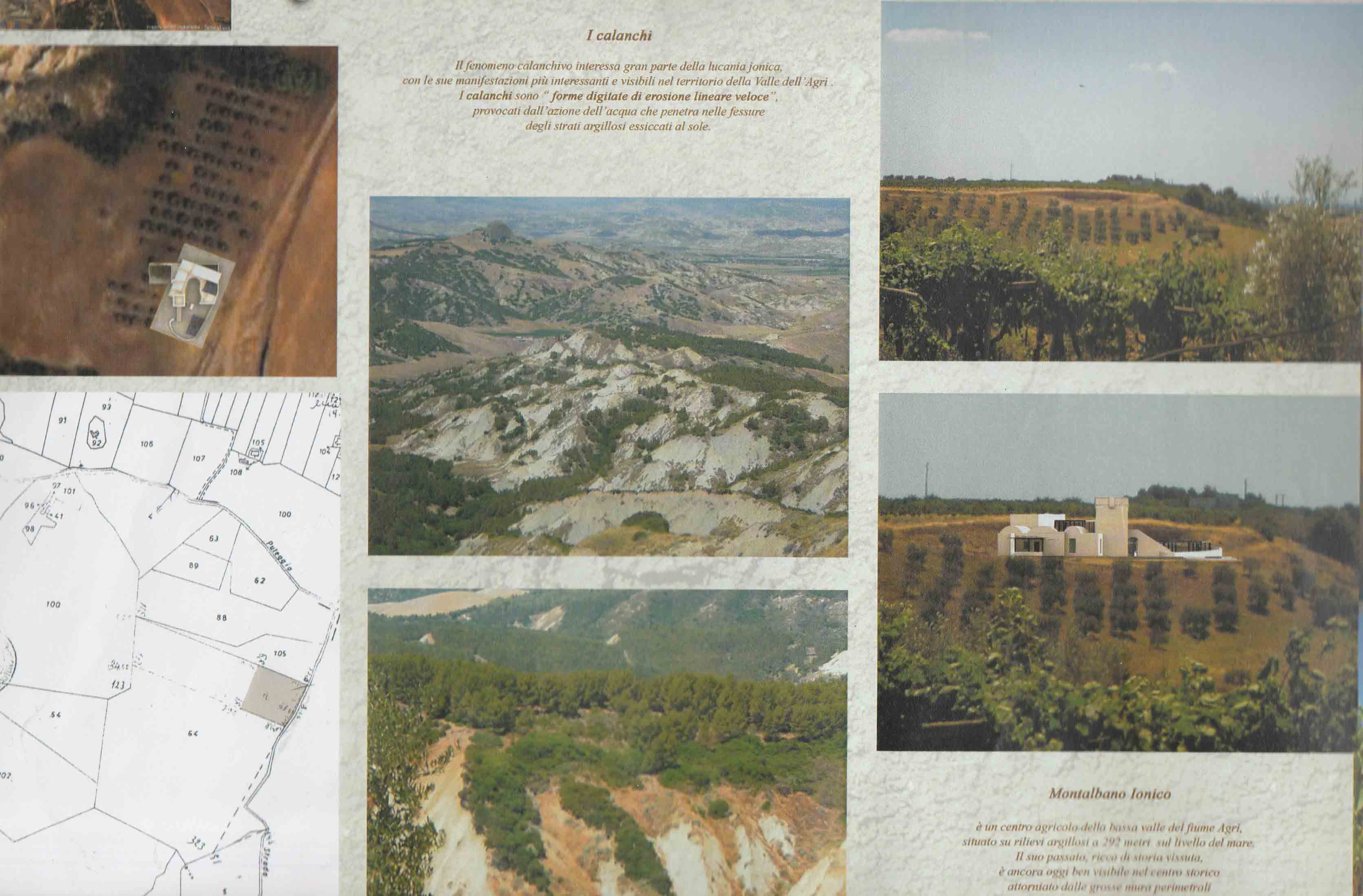
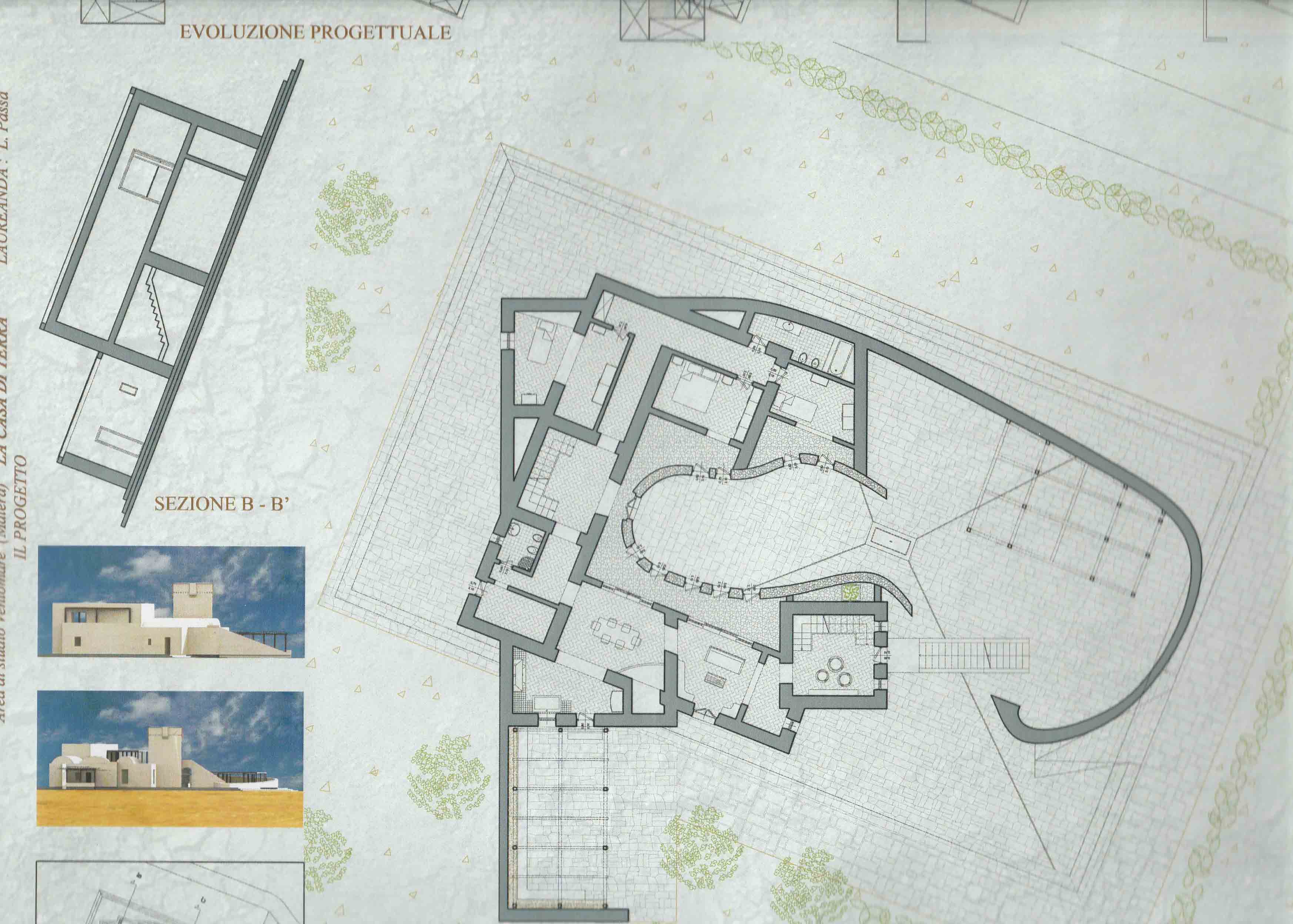

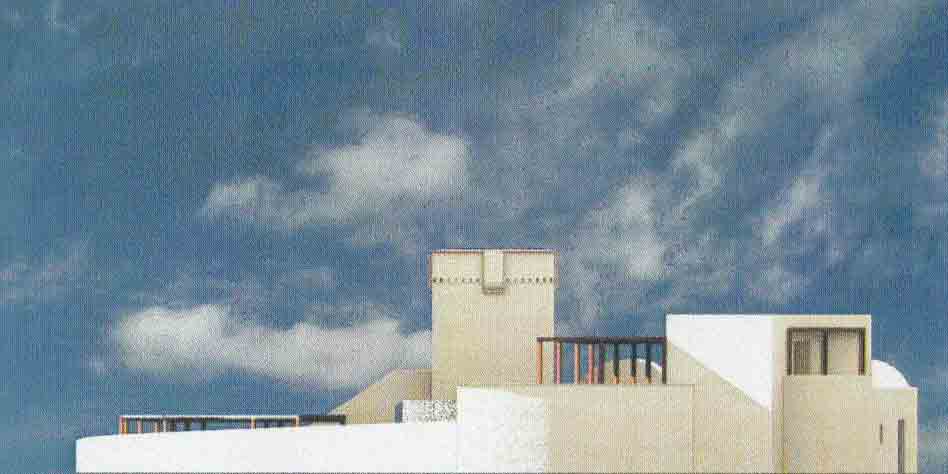
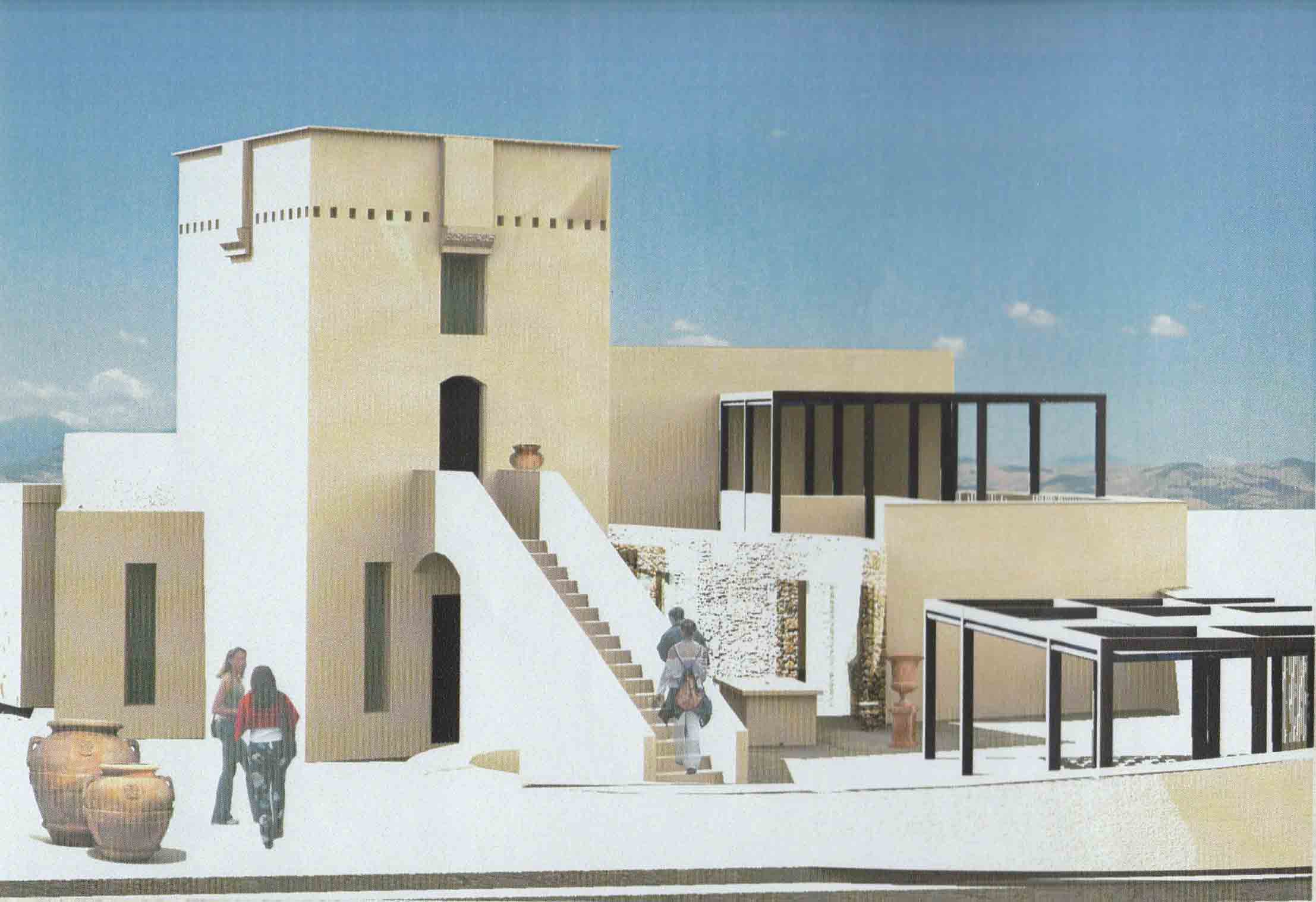
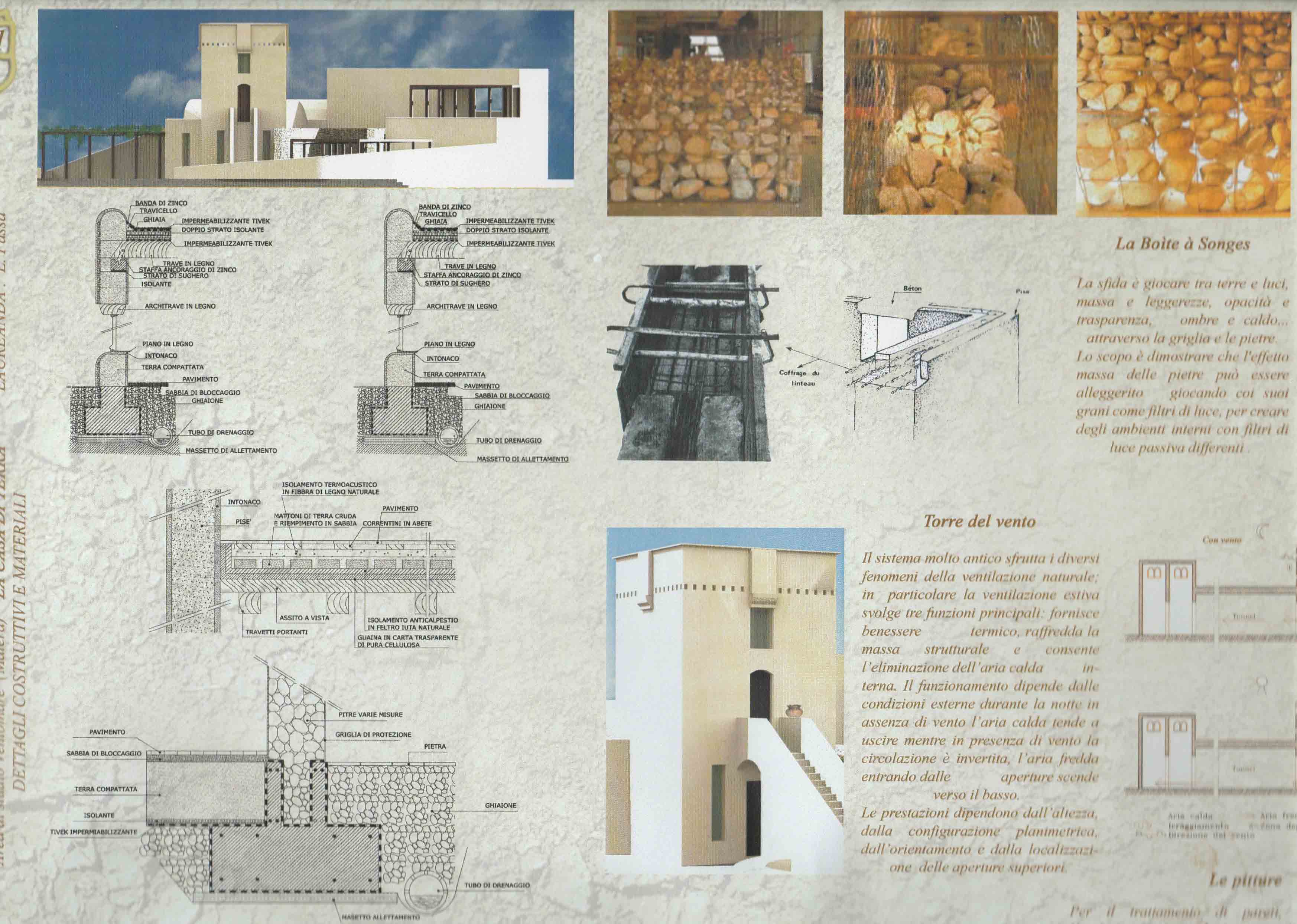
Maurizio Crocco Fabio Paolillo
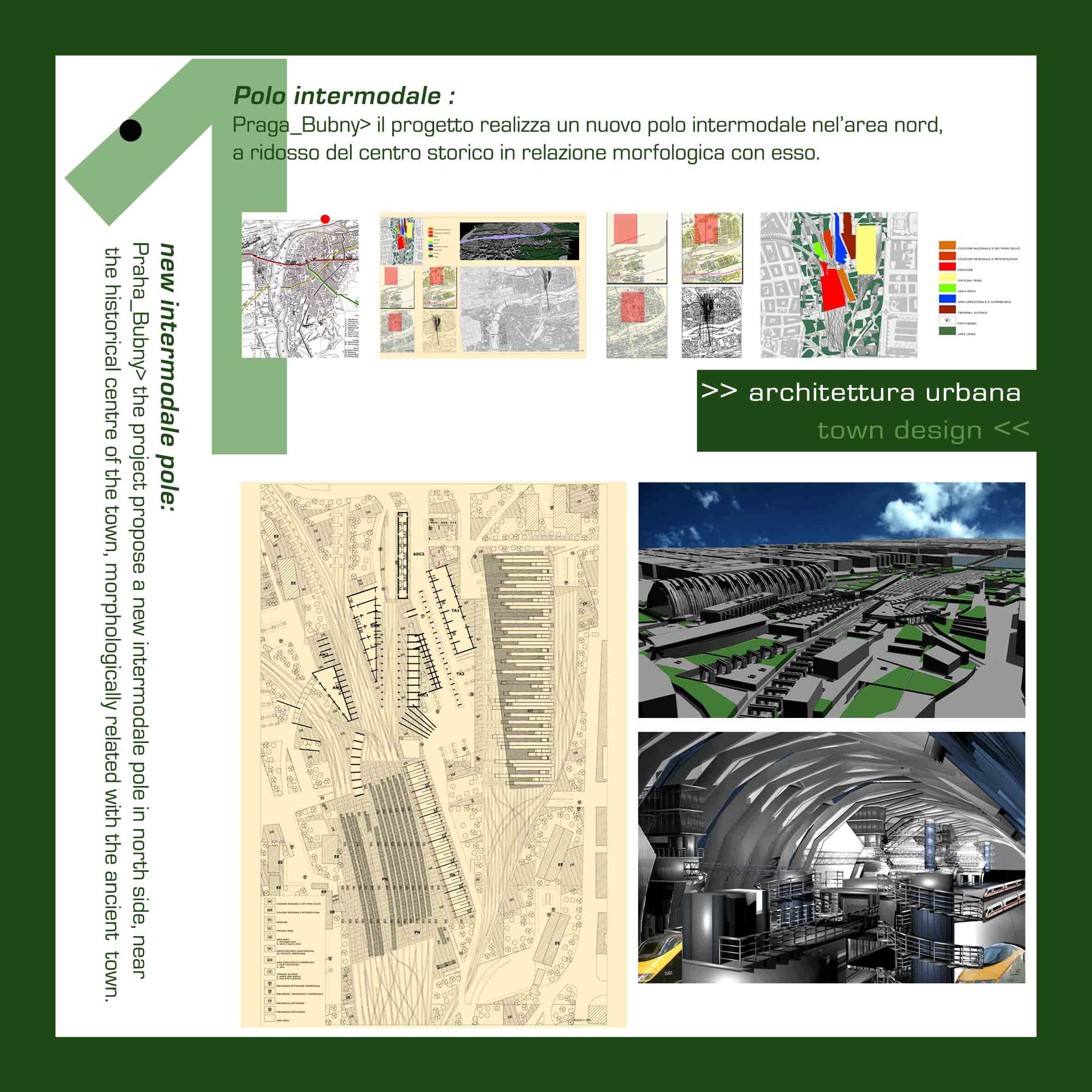
CAMPUS TUSCOLANO Mixed-use neighbourhood utilising a 49,000 sqm disused railway site in Rome as part of C40 Cities Reinventing Cities programme
Rome _Tuscolana.
Maurizio Crocco
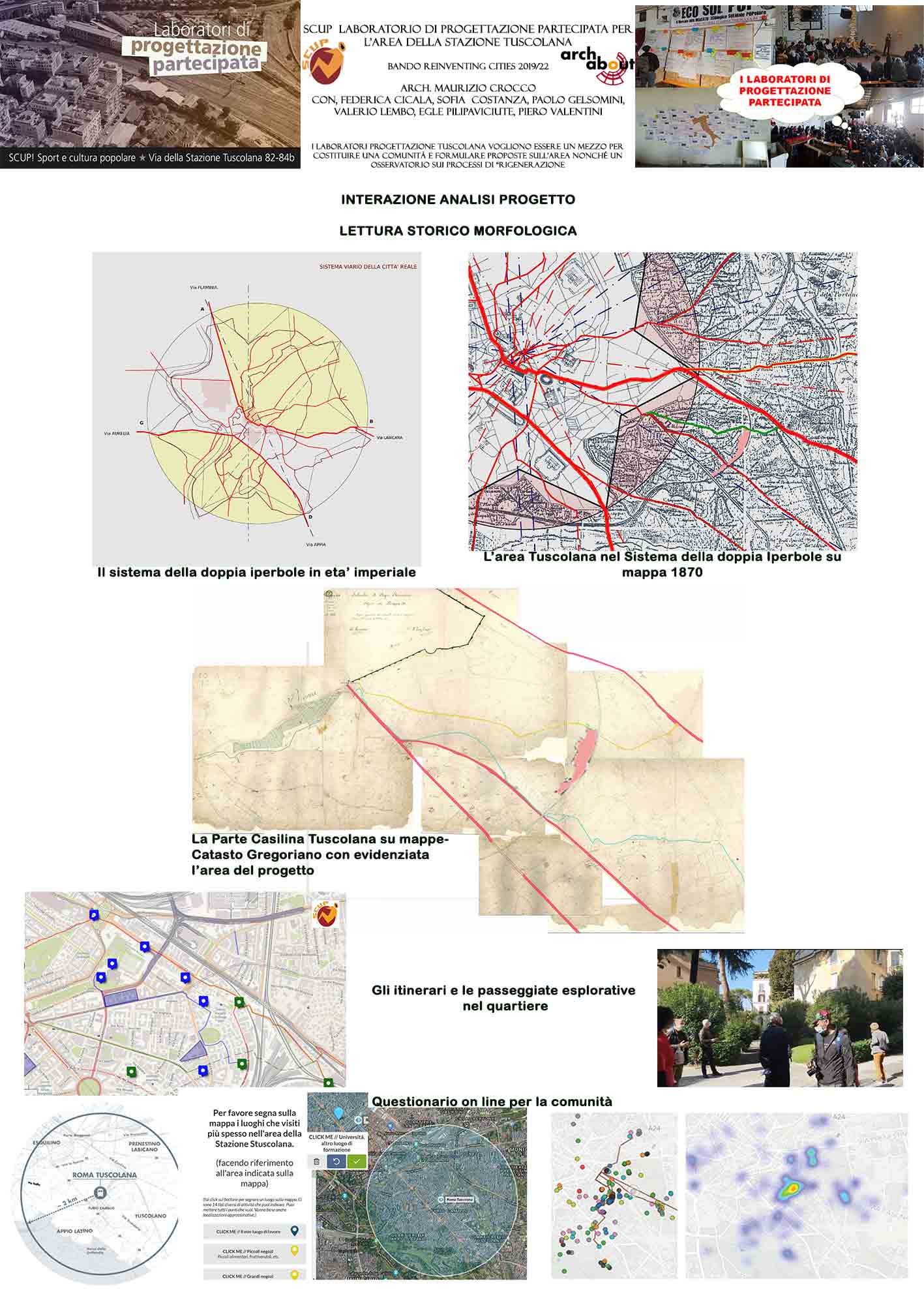
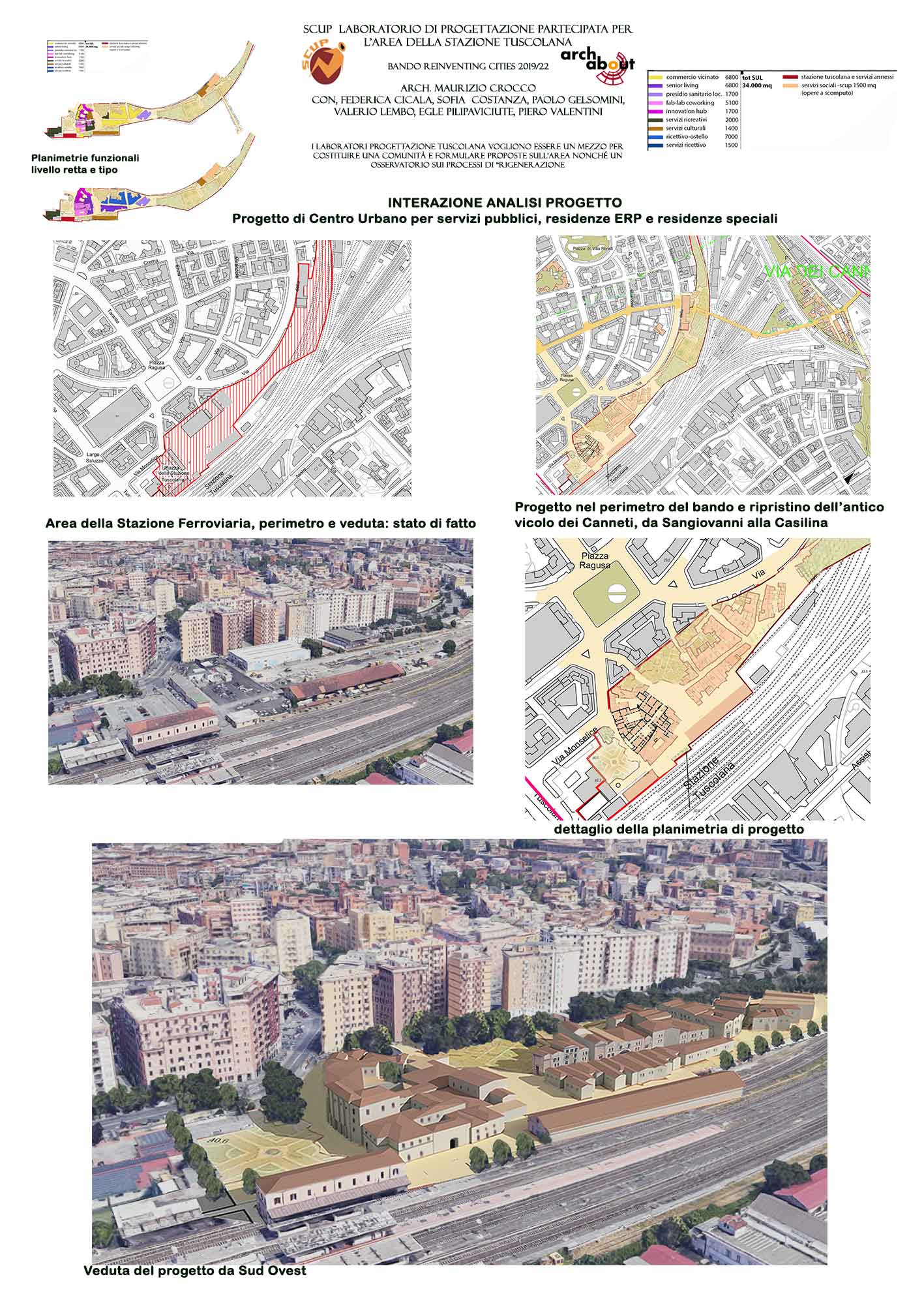
Maurizio Crocco
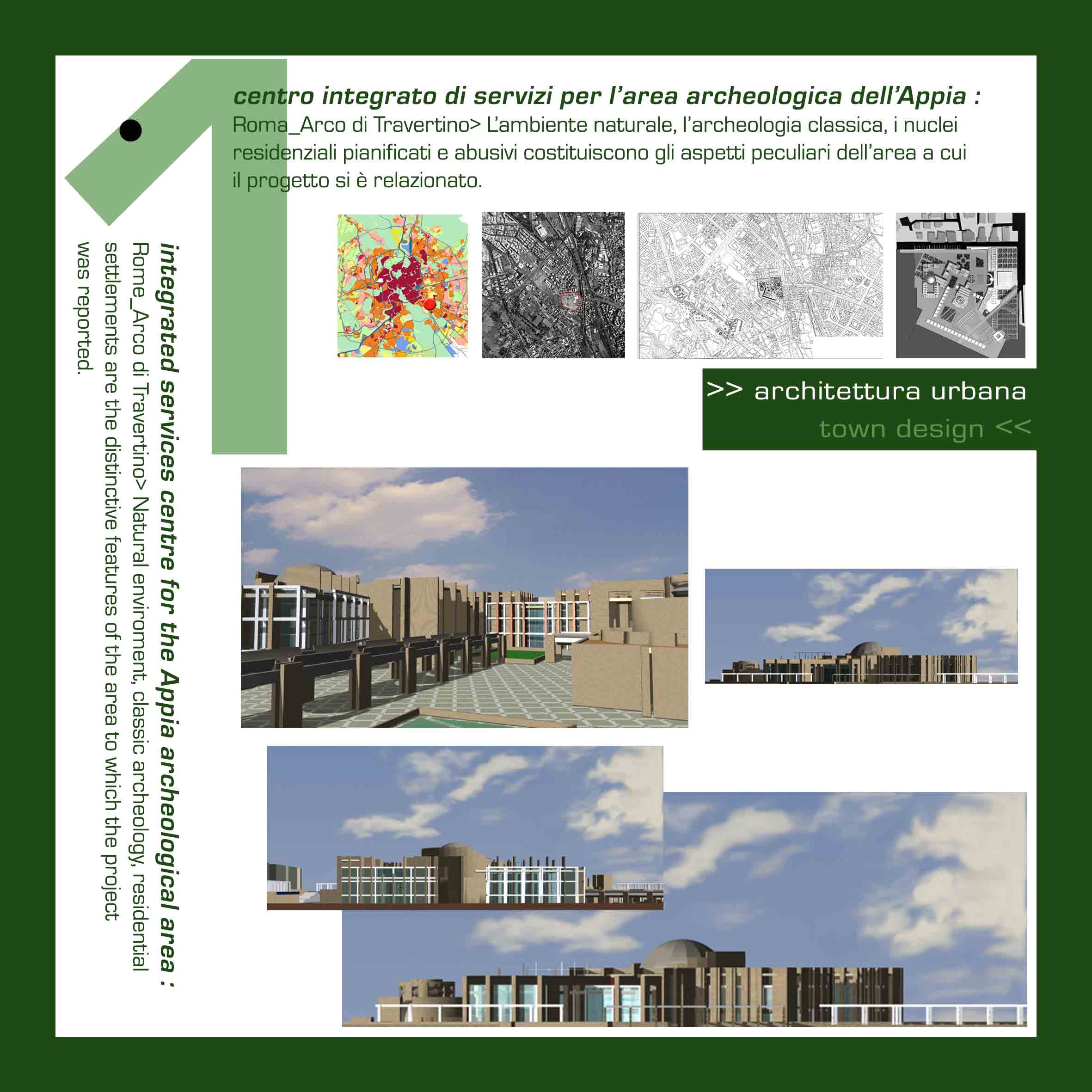
Maurizio Crocco
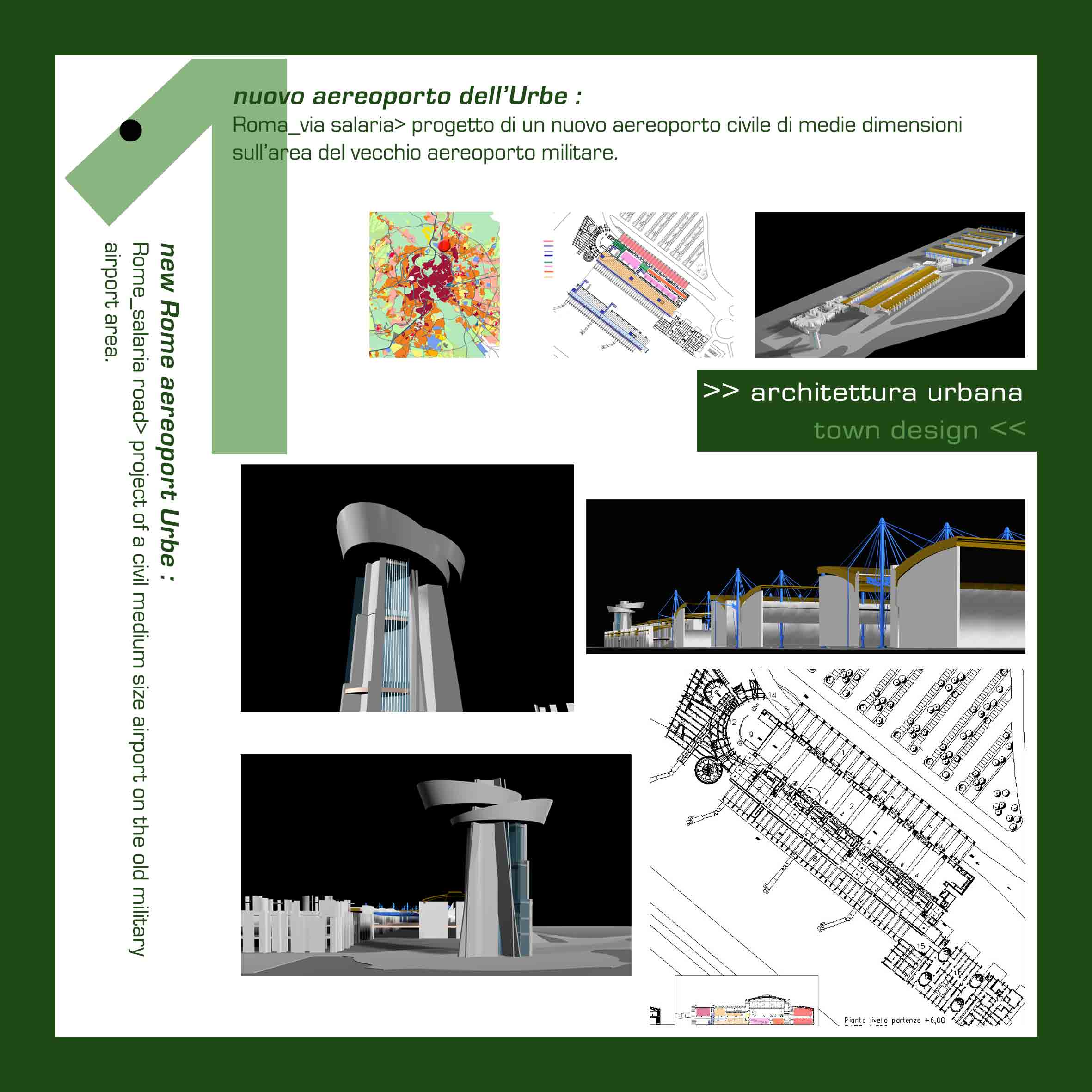

Departures
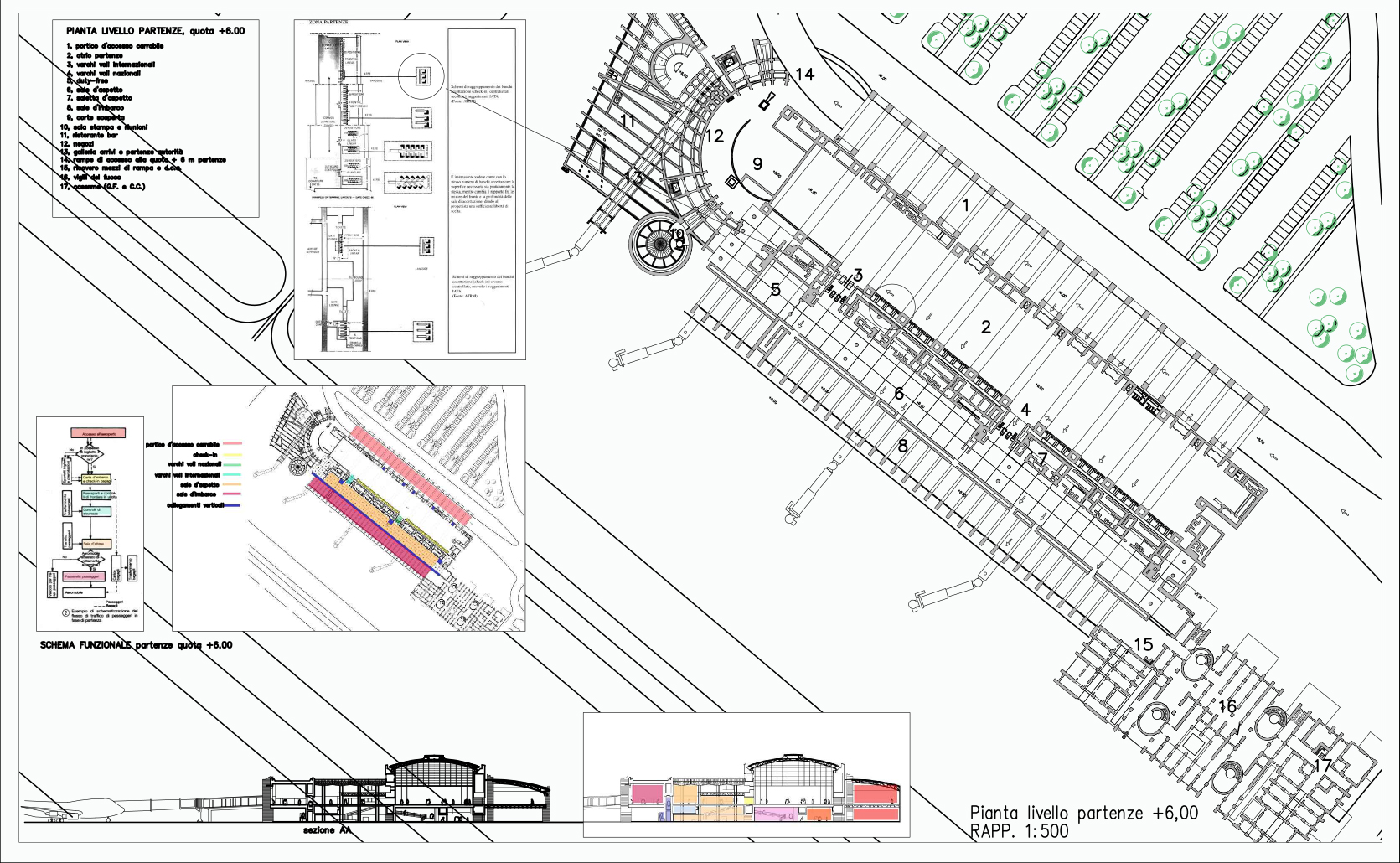
Arrivals
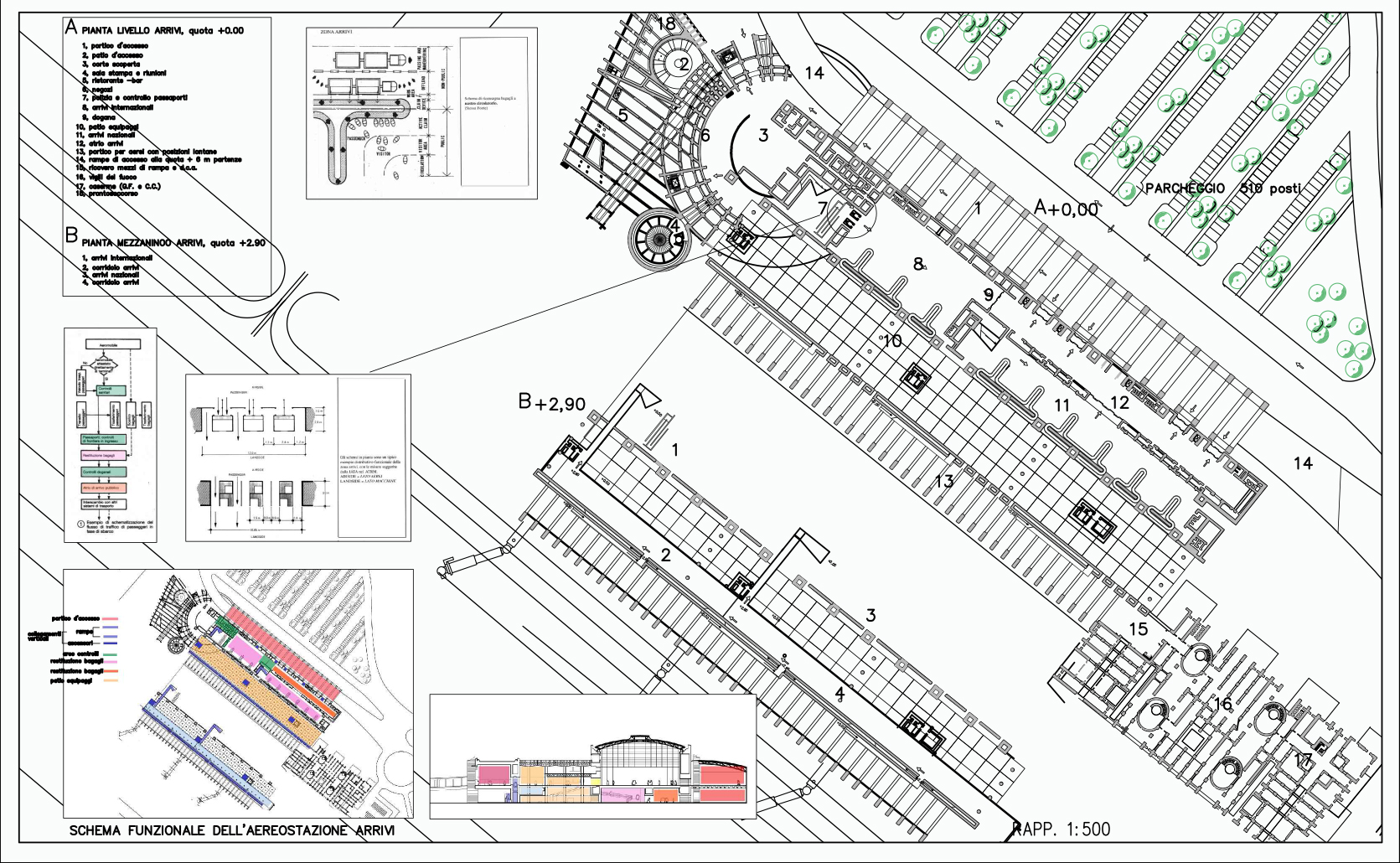
Hangar
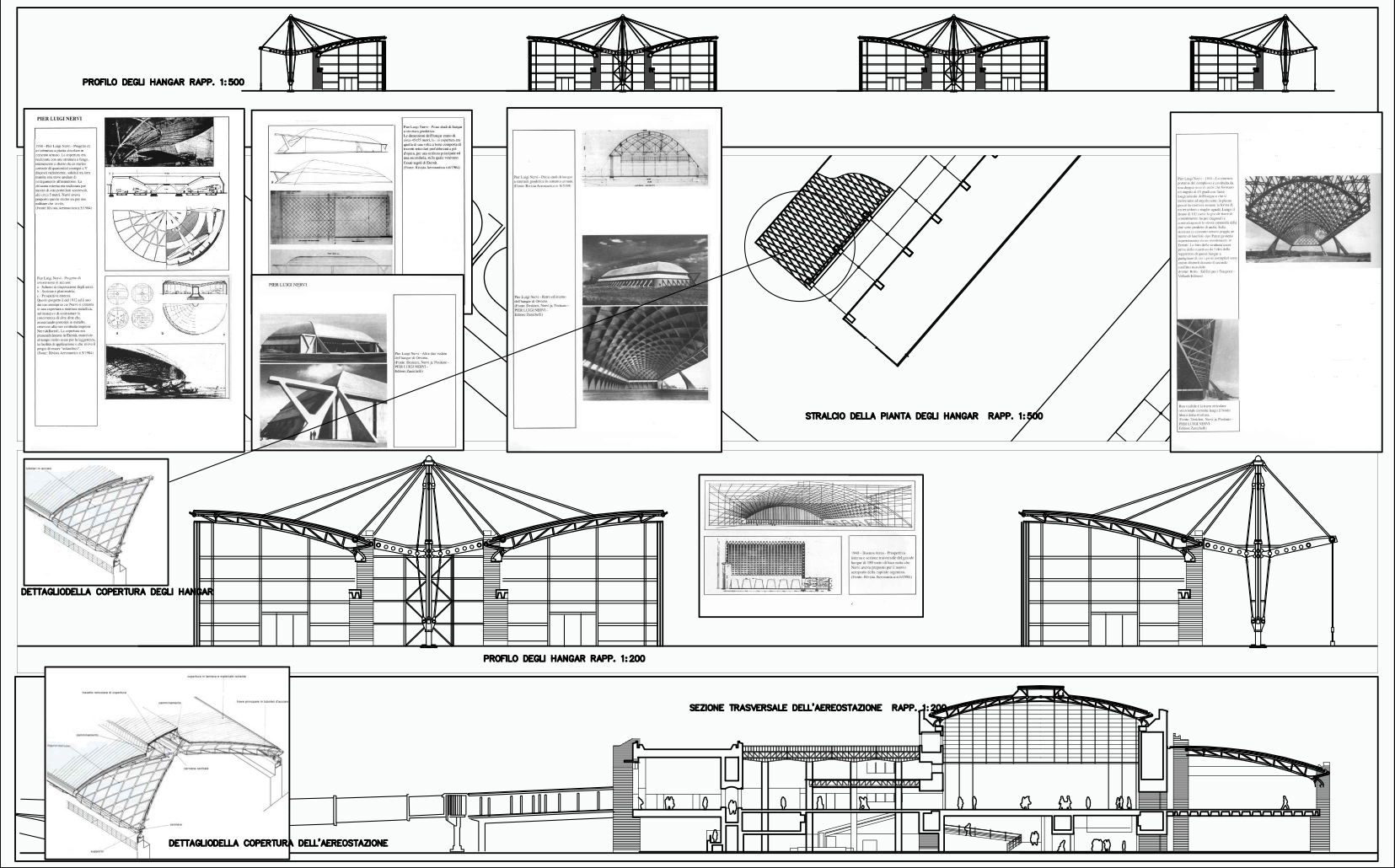
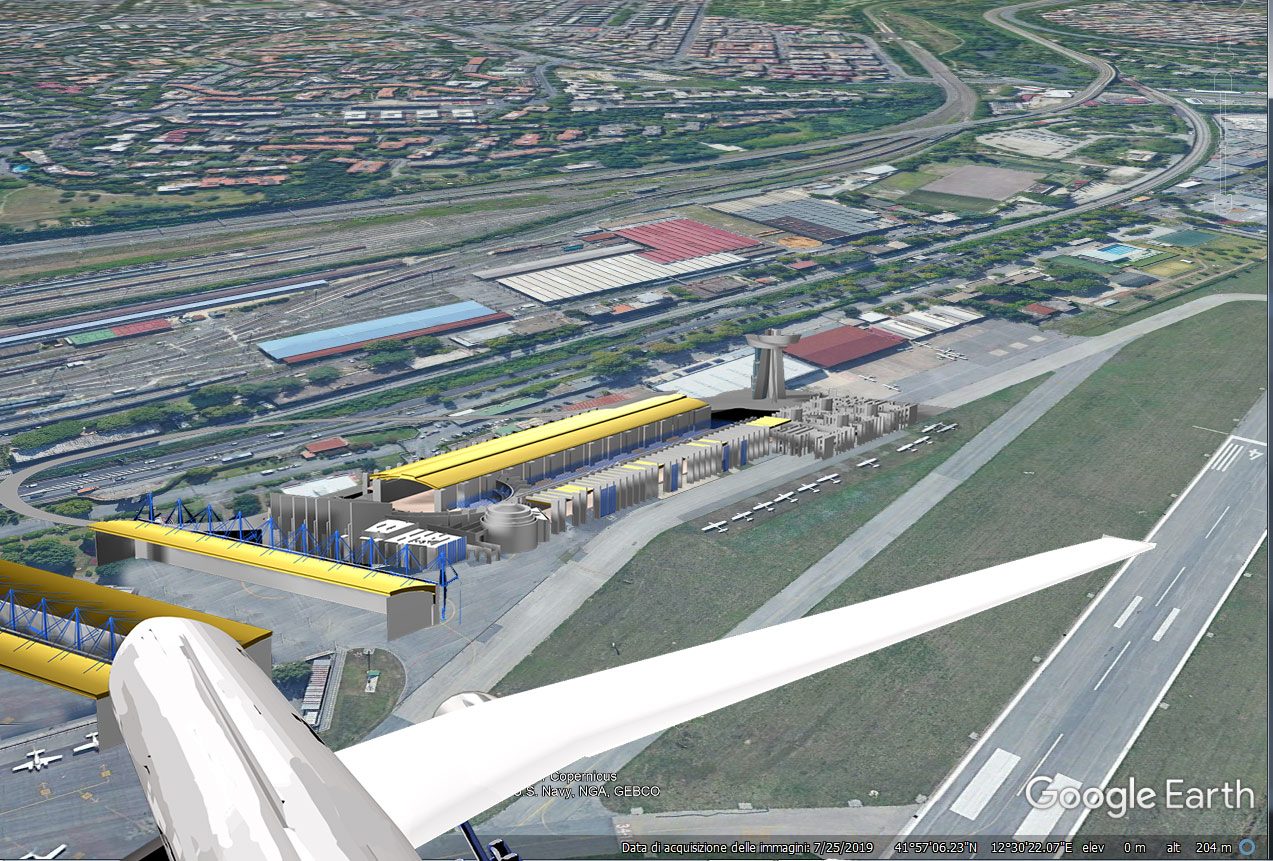
Maurizio Crocco
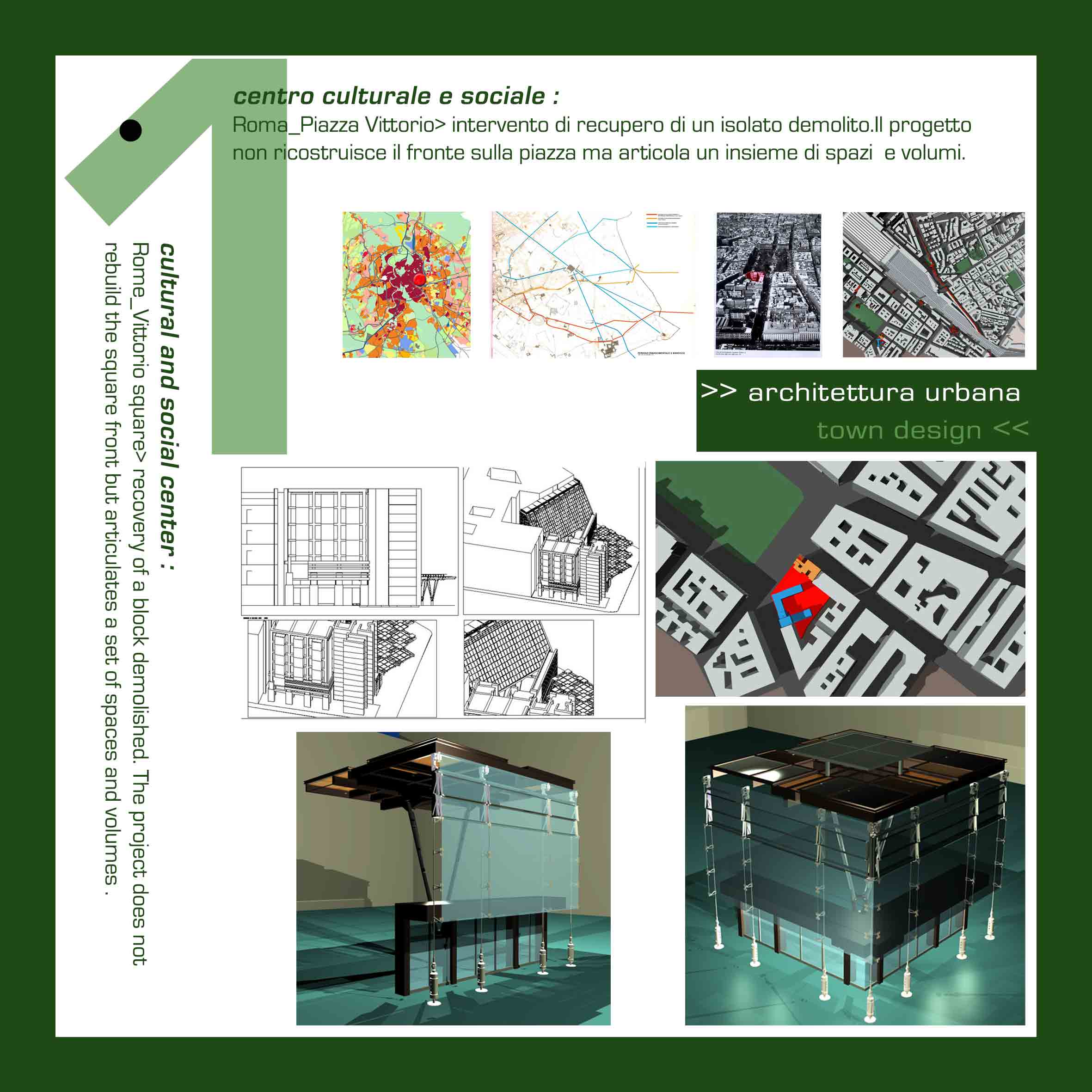
Maurizio Crocco
